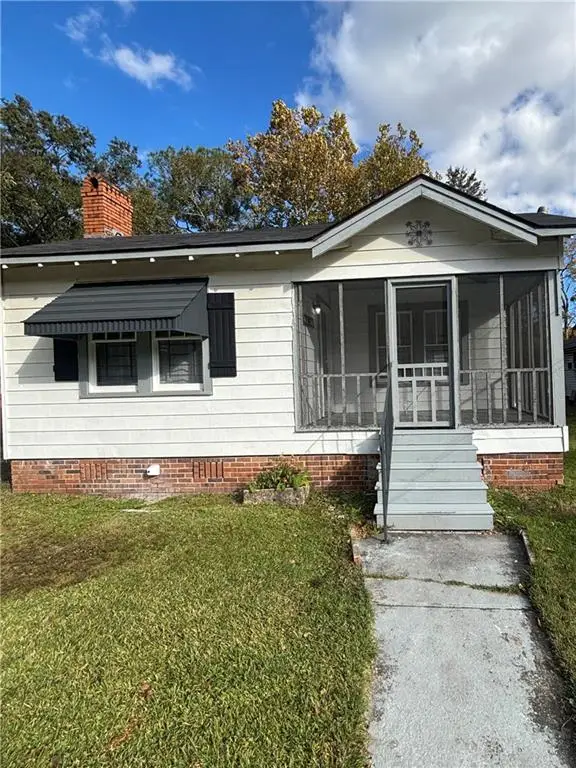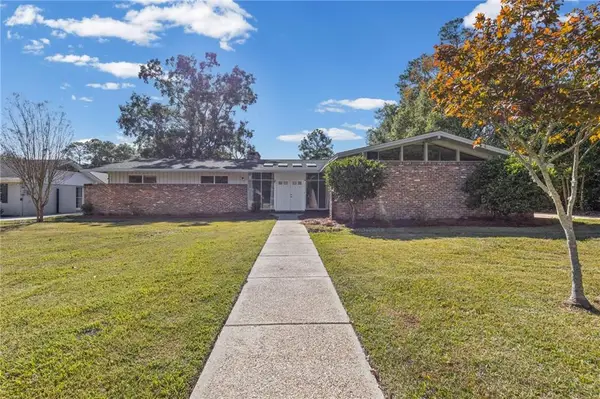957 Pinemont Drive, Mobile, AL 36609
Local realty services provided by:Better Homes and Gardens Real Estate Main Street Properties
957 Pinemont Drive,Mobile, AL 36609
$210,240
- 3 Beds
- 1 Baths
- 1,176 sq. ft.
- Single family
- Active
Listed by: sheree dees
Office: berkshire hathaway cooper & co
MLS#:7569086
Source:AL_MAAR
Price summary
- Price:$210,240
- Price per sq. ft.:$178.78
About this home
***SELLERS WILL ENTERTAIN OFFERS BETWEEN $210,000-$240,000. LIST PRICE EQUALS THE COMBINED UPPER AND LOWER VALUE RANGES.*** STOP RENTING AND START LIVING THE DREAM! This brick ranch Craftsman style is pure WOW from the moment you walk in. Beautiful updated, move-in ready, and packed with style—the only thing missing is you. Step inside to fresh modern finishes: new flooring, sparkling granite countertops, sleek stainless appliances, crisp white cabinets, and brand-new windows flooding the space with natural light. The kitchen’s oversized breakfast bar sets the stage for Saturday pancakes or midnight snacks. Each of the three bedrooms offers generous space for family, guests, or a perfect home office. Enjoy your morning coffee on the covered side porch or fire up the grill in the big backyard built for entertaining. Location hits every mark—close to hospitals, shopping, churches, and the interstate, plus just a short drive to USA and Spring Hill College. Homes this cute don’t last. Call today and make it yours before someone else does.
Contact an agent
Home facts
- Year built:1990
- Listing ID #:7569086
- Added:193 day(s) ago
- Updated:November 15, 2025 at 04:11 PM
Rooms and interior
- Bedrooms:3
- Total bathrooms:1
- Full bathrooms:1
- Living area:1,176 sq. ft.
Heating and cooling
- Cooling:Ceiling Fan(s), Central Air
- Heating:Central, Natural Gas
Structure and exterior
- Roof:Shingle
- Year built:1990
- Building area:1,176 sq. ft.
- Lot area:0.35 Acres
Schools
- High school:WP Davidson
- Middle school:Burns
- Elementary school:ER Dickson
Utilities
- Water:Available, Public
- Sewer:Available, Public Sewer
Finances and disclosures
- Price:$210,240
- Price per sq. ft.:$178.78
- Tax amount:$1,560
New listings near 957 Pinemont Drive
- New
 $415,000Active4 beds 3 baths2,828 sq. ft.
$415,000Active4 beds 3 baths2,828 sq. ft.3913 Pembrocke Avenue, Mobile, AL 36608
MLS# 387968Listed by: BELLATOR REAL ESTATE LLC MOBIL - New
 $99,000Active3 beds 2 baths1,148 sq. ft.
$99,000Active3 beds 2 baths1,148 sq. ft.2118 Cornell Drive, Mobile, AL 36618
MLS# 388006Listed by: AMERISELL REALTY - New
 $239,000Active3 beds 2 baths1,725 sq. ft.
$239,000Active3 beds 2 baths1,725 sq. ft.Address Withheld By Seller, Mobile, AL 36603
MLS# 7667883Listed by: OLD SHELL REAL ESTATE LLC - New
 $289,000Active3 beds 3 baths2,000 sq. ft.
$289,000Active3 beds 3 baths2,000 sq. ft.1849 La Salle Street, Mobile, AL 36606
MLS# 7680016Listed by: GRAND NOVA PROPERTIES, LLC - New
 $75,000Active2 beds 1 baths918 sq. ft.
$75,000Active2 beds 1 baths918 sq. ft.563 Wisconsin Avenue, Mobile, AL 36604
MLS# 7680200Listed by: REAL ESTATE STORE - New
 $459,900Active3 beds 4 baths3,591 sq. ft.
$459,900Active3 beds 4 baths3,591 sq. ft.6406 Clear Pointe Court, Mobile, AL 36618
MLS# 7680424Listed by: RE/MAX REALTY PROFESSIONALS - New
 $199,500Active3 beds 2 baths1,420 sq. ft.
$199,500Active3 beds 2 baths1,420 sq. ft.863 Country Court, Mobile, AL 36695
MLS# 7680457Listed by: WELLHOUSE REAL ESTATE LLC - MOBILE - New
 $415,000Active4 beds 3 baths2,828 sq. ft.
$415,000Active4 beds 3 baths2,828 sq. ft.3913 Pembrocke Avenue, Mobile, AL 36608
MLS# 7680461Listed by: BELLATOR REAL ESTATE LLC MOBILE - New
 $9,900Active0.21 Acres
$9,900Active0.21 Acres1917 Andrews Street, Mobile, AL 36617
MLS# 7680486Listed by: IXL REAL ESTATE LLC - New
 $281,000Active2 beds 2 baths1,502 sq. ft.
$281,000Active2 beds 2 baths1,502 sq. ft.1958 Myrtle Avenue, Mobile, AL 36606
MLS# 7680566Listed by: WELLHOUSE REAL ESTATE LLC - MOBILE
