9646 Estate Drive, Mobile, AL 36695
Local realty services provided by:Better Homes and Gardens Real Estate Main Street Properties
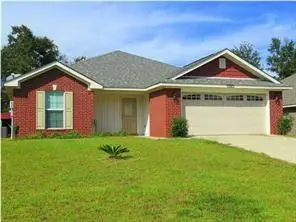

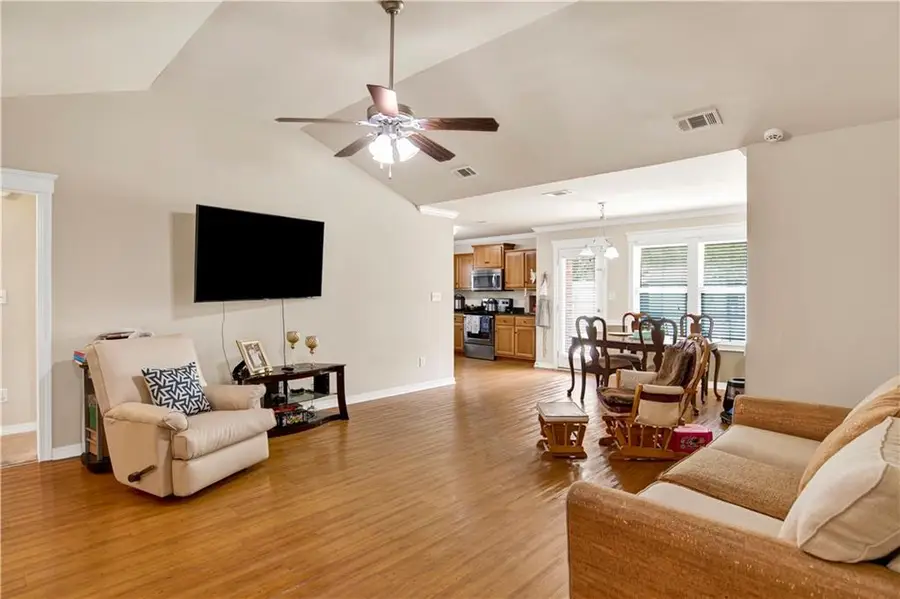
9646 Estate Drive,Mobile, AL 36695
$245,255
- 3 Beds
- 2 Baths
- 1,509 sq. ft.
- Single family
- Active
Listed by:kathy ball
Office:re/max select
MLS#:7621568
Source:AL_MAAR
Price summary
- Price:$245,255
- Price per sq. ft.:$162.53
- Monthly HOA dues:$12.5
About this home
VRM - Seller will entertain offers between $245,000.00 - $255,000.00. Custom Brick Home in Spring Brook Farms – Built by John Howard Homes
Welcome to this beautifully maintained 3-bedroom, 2-bath custom brick home built by John Howard Homes in 2014, located in the highly sought-after Spring Brook Farms neighborhood in West Mobile.
This open and inviting split-bedroom floor plan features gleaming hardwood floors, granite countertops, stainless steel appliances, and rich cabinetry that all blend seamlessly to create a warm and stylish kitchen and living space. Enjoy elegant details like crown molding, tray ceilings, and abundant natural light throughout.
The spacious main en-suite offers a luxurious retreat with a soaking tub, separate walk-in shower, and dual vanities. All bedrooms are generously sized with ample closet space.
Step outside to a fully fenced and private backyard, perfect for relaxing or entertaining.
Don’t miss your chance to own this move-in-ready gem! Contact your Realtor today to schedule a private tour.
Contact an agent
Home facts
- Year built:2014
- Listing Id #:7621568
- Added:19 day(s) ago
- Updated:August 13, 2025 at 04:38 PM
Rooms and interior
- Bedrooms:3
- Total bathrooms:2
- Full bathrooms:2
- Living area:1,509 sq. ft.
Heating and cooling
- Cooling:Ceiling Fan(s), Central Air
- Heating:Central, Electric, Heat Pump
Structure and exterior
- Roof:Ridge Vents
- Year built:2014
- Building area:1,509 sq. ft.
- Lot area:0.22 Acres
Schools
- High school:Baker
- Middle school:Bernice J Causey
- Elementary school:Hutchens/Dawes
Utilities
- Water:Available, Public
- Sewer:Public Sewer
Finances and disclosures
- Price:$245,255
- Price per sq. ft.:$162.53
- Tax amount:$1,005
New listings near 9646 Estate Drive
- New
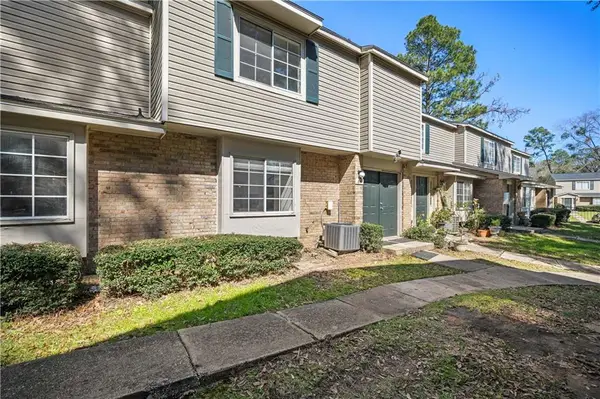 $99,900Active3 beds 3 baths1,342 sq. ft.
$99,900Active3 beds 3 baths1,342 sq. ft.6701 Dickens Ferry Road #84, Mobile, AL 36608
MLS# 7631620Listed by: BECK PROPERTIES REAL ESTATE - New
 $320,000Active4 beds 2 baths2,725 sq. ft.
$320,000Active4 beds 2 baths2,725 sq. ft.4109 Shana Drive, Mobile, AL 36605
MLS# 383753Listed by: EXIT REALTY PROMISE - New
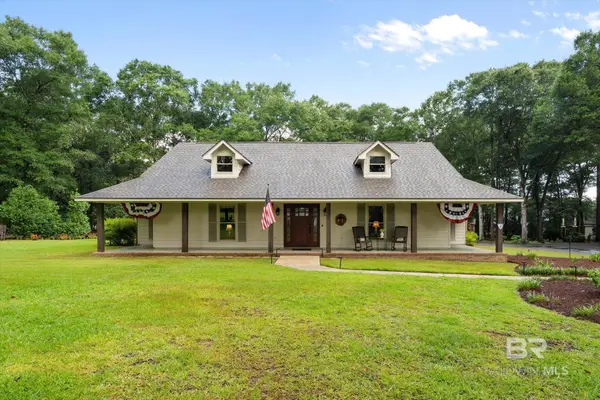 $450,000Active4 beds 2 baths2,275 sq. ft.
$450,000Active4 beds 2 baths2,275 sq. ft.8570 Vintage Woods Drive, Mobile, AL 36619
MLS# 383754Listed by: BELLATOR REAL ESTATE LLC MOBIL - New
 $425,450Active4 beds 2 baths2,275 sq. ft.
$425,450Active4 beds 2 baths2,275 sq. ft.8570 Vintage Woods Drive, Mobile, AL 36619
MLS# 7632091Listed by: BELLATOR REAL ESTATE LLC MOBILE - New
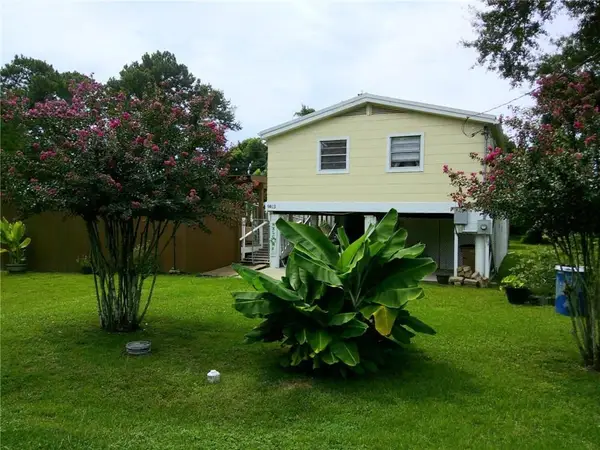 $199,219Active3 beds 2 baths1,152 sq. ft.
$199,219Active3 beds 2 baths1,152 sq. ft.1403 Alba Avenue, Mobile, AL 36605
MLS# 7631001Listed by: REZULTS REAL ESTATE SERVICES LLC - New
 $191,000Active3 beds 2 baths1,800 sq. ft.
$191,000Active3 beds 2 baths1,800 sq. ft.4613 Calhoun Road, Mobile, AL 36619
MLS# 7631911Listed by: IXL REAL ESTATE LLC - New
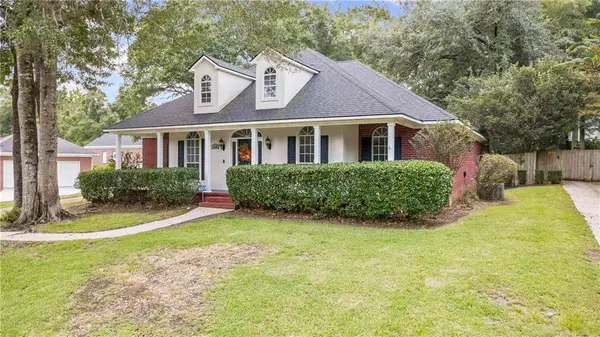 $349,500Active4 beds 3 baths2,534 sq. ft.
$349,500Active4 beds 3 baths2,534 sq. ft.4150 Oakbriar Drive, Mobile, AL 36619
MLS# 7632486Listed by: BELLATOR REAL ESTATE LLC MOBILE - New
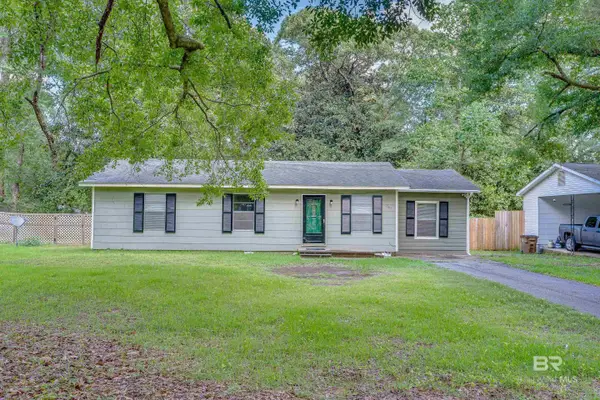 $169,900Active4 beds 1 baths1,322 sq. ft.
$169,900Active4 beds 1 baths1,322 sq. ft.2309 East Road, Mobile, AL 36693
MLS# 383748Listed by: BELLATOR REAL ESTATE LLC MOBIL - New
 $39,900Active3 beds 2 baths1,440 sq. ft.
$39,900Active3 beds 2 baths1,440 sq. ft.1707 Belfast Street, Mobile, AL 36605
MLS# 7632399Listed by: EXP THE CUMMINGS COMPANY LLC - New
 $105,000Active3 beds 2 baths1,253 sq. ft.
$105,000Active3 beds 2 baths1,253 sq. ft.275 Bishop Phillips Avenue, Mobile, AL 36608
MLS# 7632354Listed by: FLATFEE.COM
