2907 Wyndham Village Drive, Opelika, AL 36804
Local realty services provided by:Better Homes and Gardens Real Estate Historic
Listed by:lisa bancer
Office:hughston homes marketing, llc.
MLS#:222277
Source:GA_CBR
Price summary
- Price:$453,450
- Price per sq. ft.:$143.91
About this home
Welcome to Wyndham Village, a charming community nestled in Opelika, Alabama. Come Check out the Cypress A, our Hottest Floorplan with 3151 Sq.Ft. Step into the Inviting Entry Foyer, Formal Dining with Tons of Detail, Flex Space perfect for Home Office, Spacious Great Room w/ Gas Fireplace. Large Gourmet Kitchen features Stylish Cabinetry, Quartz Countertops, Tiled Backsplash & Stainless Luxury Appliances, Gas Cooktop, Single Wall Oven, Built-in Microwave, stainless Venthood, and an Upgraded Luxury Dishwasher. The Kitchen Island creates an ideal Chef's Space, open to the Breakfast Area. 5th Bedroom & Full Bath on Main Level for Guests. Owner's Entry Boasts our Signature Drop Zone, the Perfect Catch-all. Upstairs leads to the Media Room, a favorite for Movie Nights. Owner's Suite w/ Sitting Area & Trey Ceilings. Owner's Bath w/ Garden Tub, Tiled Shower, Vanity & Walk-in Closet. Ample-Sized Additional Bedrooms with Great Natural Lighting. Upstairs Laundry & Hall Bath Centrally located to Bedrooms. Enjoy Luxury Vinyl Plank Flooring throughout Living Spaces on Main Level and the upper landing, also Tons of Included Features. Our Signature Gameday Patio with Wood-Burning Fireplace is the Perfect Space for Fall Football.
Contact an agent
Home facts
- Listing ID #:222277
- Added:74 day(s) ago
- Updated:September 29, 2025 at 03:13 PM
Rooms and interior
- Bedrooms:5
- Total bathrooms:3
- Full bathrooms:3
- Living area:3,151 sq. ft.
Heating and cooling
- Cooling:Ceiling Fan, Central Electric, Heat Pump
- Heating:Electric, Heat Pump
Structure and exterior
- Building area:3,151 sq. ft.
- Lot area:0.25 Acres
Utilities
- Water:Public
- Sewer:Public Sewer
Finances and disclosures
- Price:$453,450
- Price per sq. ft.:$143.91
New listings near 2907 Wyndham Village Drive
- New
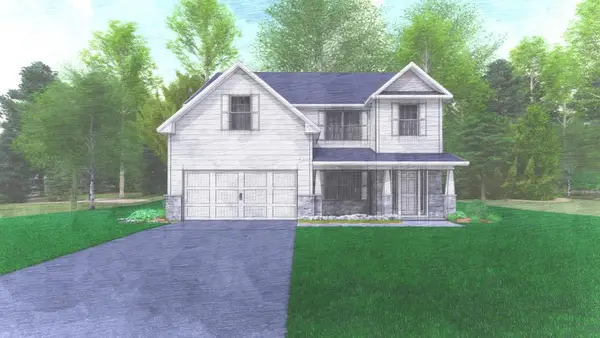 $391,225Active4 beds 3 baths2,870 sq. ft.
$391,225Active4 beds 3 baths2,870 sq. ft.2279 Fuzzy Falls, OPELIKA, AL 36804
MLS# 223623Listed by: HUGHSTON HOMES MARKETING, LLC - New
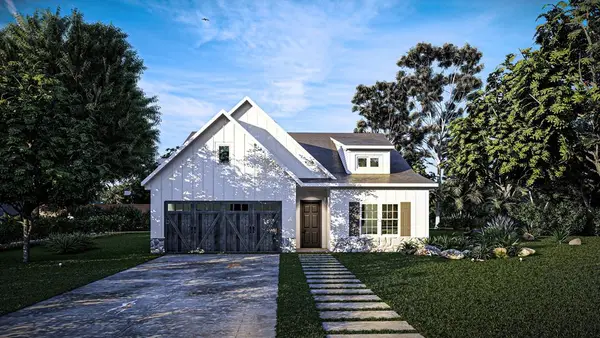 $327,900Active3 beds 2 baths1,828 sq. ft.
$327,900Active3 beds 2 baths1,828 sq. ft.2311 Fuzzy Falls, OPELIKA, AL 36804
MLS# 223543Listed by: HUGHSTON HOMES MARKETING, LLC 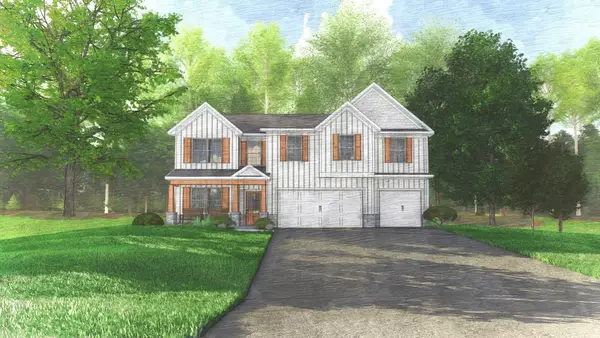 $465,650Pending5 beds 3 baths3,158 sq. ft.
$465,650Pending5 beds 3 baths3,158 sq. ft.2970 Wyndham Village Drive, OPELIKA, AL 36804
MLS# 223323Listed by: HUGHSTON HOMES MARKETING, LLC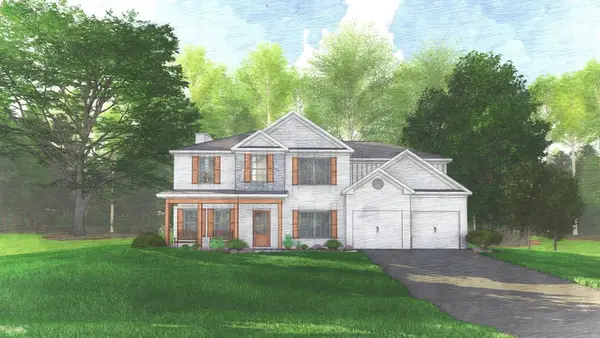 $473,200Pending5 beds 4 baths3,324 sq. ft.
$473,200Pending5 beds 4 baths3,324 sq. ft.2982 Wyndham Village Drive, OPELIKA, AL 36804
MLS# 223303Listed by: HUGHSTON HOMES MARKETING, LLC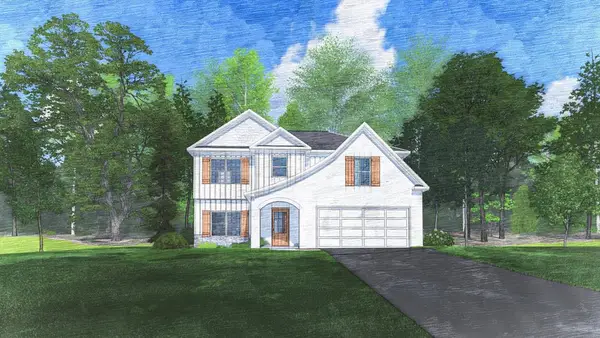 $401,950Active4 beds 3 baths2,599 sq. ft.
$401,950Active4 beds 3 baths2,599 sq. ft.2939 Wyndham Village Drive, OPELIKA, AL 36804
MLS# 223221Listed by: HUGHSTON HOMES MARKETING, LLC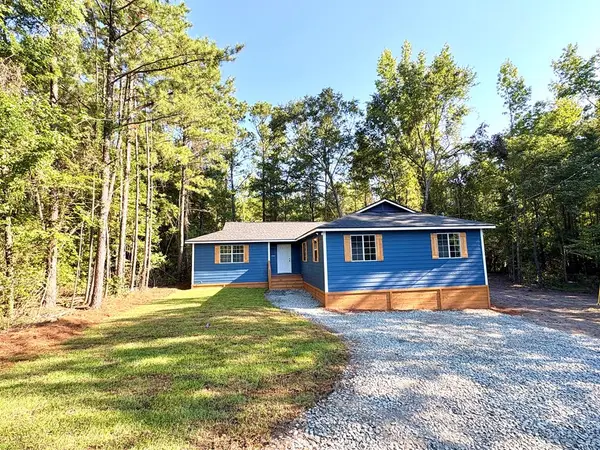 $279,900Pending4 beds 2 baths1,829 sq. ft.
$279,900Pending4 beds 2 baths1,829 sq. ft.206 Lee Road 0030, OPELIKA, AL 36804
MLS# 223207Listed by: PLATINUM PROPERTIES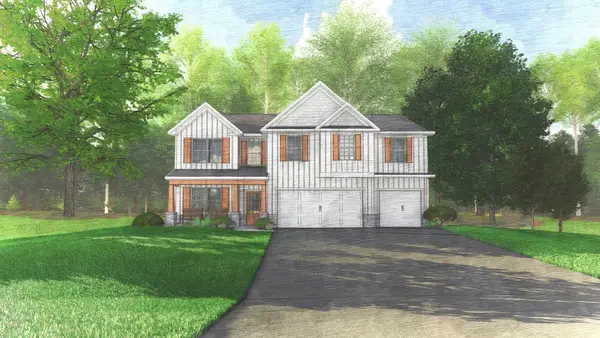 $466,600Active5 beds 3 baths3,158 sq. ft.
$466,600Active5 beds 3 baths3,158 sq. ft.2931 Wyndham Village Drive, OPELIKA, AL 36804
MLS# 223206Listed by: HUGHSTON HOMES MARKETING, LLC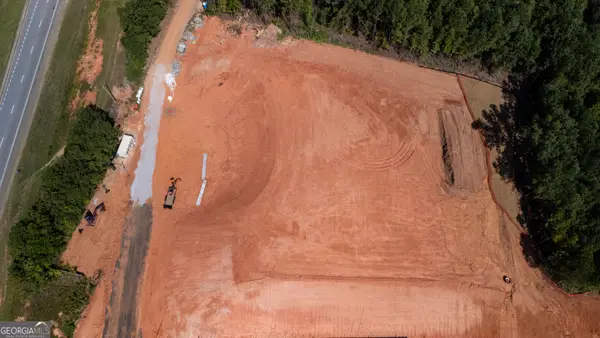 $365,000Active2.62 Acres
$365,000Active2.62 Acres0 Rock Castle Road, Opelika, AL 36804
MLS# 10591931Listed by: RE/MAX Results $449,900Pending5 beds 4 baths3,324 sq. ft.
$449,900Pending5 beds 4 baths3,324 sq. ft.3000 Wyndham Village Drive, OPELIKA, AL 36804
MLS# 222650Listed by: HUGHSTON HOMES MARKETING, LLC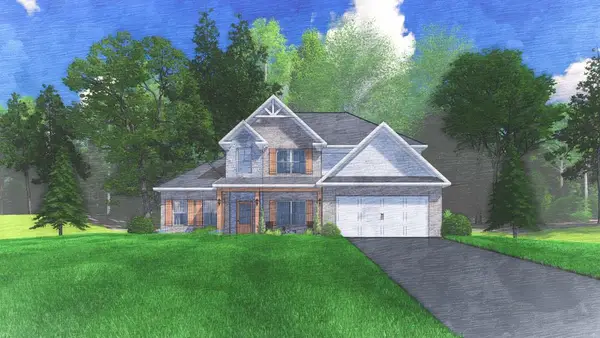 $434,900Pending4 beds 4 baths3,033 sq. ft.
$434,900Pending4 beds 4 baths3,033 sq. ft.2962 Wyndham Village Drive, OPELIKA, AL 36804
MLS# 222654Listed by: HUGHSTON HOMES MARKETING, LLC
