Local realty services provided by:Better Homes and Gardens Real Estate Historic
2970 Wyndham Village Drive,Opelika, AL 36804
$465,650
- 5 Beds
- 3 Baths
- 3,158 sq. ft.
- Single family
- Pending
Listed by: lisa bancer
Office: hughston homes marketing, llc.
MLS#:223323
Source:GA_CBR
Price summary
- Price:$465,650
- Price per sq. ft.:$147.45
About this home
Discover Wyndham Village, a charming Hughston Homes community nestled in Opelika, Alabama. Welcome to our Belmont B Floorplan with 3158 SF of Well-Designed Living Space. Our Belmont plan offers Something for Everyone! Soaring Ceilings in the 2 Story Foyer, Formal Dining Room Boasts Tons of Details, Spacious Great Room w/ Gas Fireplace creates the perfect space to unwind. Spacious Kitchen w/ Stylish Cabinetry, Luxury Countertops, Tiled Backsplash & Stainless Appliances, Stainless Steel Appliance, Gas Range, Stove/Oven Combo, Microhood and Dishwasher. Stainless Steel Vent hood and Upgraded Dishwasher! Large Kitchen Island open to Breakfast Area & Walk-in Pantry for Additional Storage. 5th Bedroom & Full Bath located on Main Level for Guests. Owner's Entry Boasts our Signature Drop Zone as the Perfect Catch-all. Upstairs, you will find an Expansive Media Room as a Versatile Living Space. Huge Owner's Suite with Trey Ceilings. Owner's Bath w/ Garden Tub, Tiled Shower & Huge Walk-in Closet. Upstairs Laundry & Hall Bath, Centrally located to Bedrooms. Enjoy Luxury Flooring throughout Living Spaces on Main Level & Tons of Hughston Homes Included Features. THREE Car Garage and Our Signature Gameday Patio with Wood Burning Fireplace. Don't Miss this One!
Contact an agent
Home facts
- Listing ID #:223323
- Added:143 day(s) ago
- Updated:December 17, 2025 at 10:50 AM
Rooms and interior
- Bedrooms:5
- Total bathrooms:3
- Full bathrooms:3
- Living area:3,158 sq. ft.
Heating and cooling
- Cooling:Ceiling Fan, Central Electric, Heat Pump
- Heating:Electric, Heat Pump
Structure and exterior
- Building area:3,158 sq. ft.
- Lot area:0.29 Acres
Utilities
- Water:Public
- Sewer:Public Sewer
Finances and disclosures
- Price:$465,650
- Price per sq. ft.:$147.45
New listings near 2970 Wyndham Village Drive
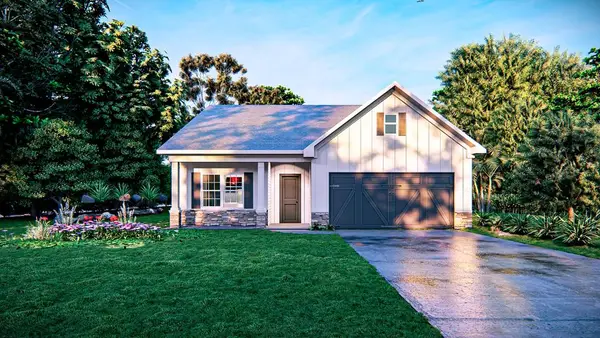 $352,575Pending3 beds 2 baths1,713 sq. ft.
$352,575Pending3 beds 2 baths1,713 sq. ft.2367 Fuzzy Falls, OPELIKA, AL 36804
MLS# 226664Listed by: HUGHSTON HOMES MARKETING, LLC- New
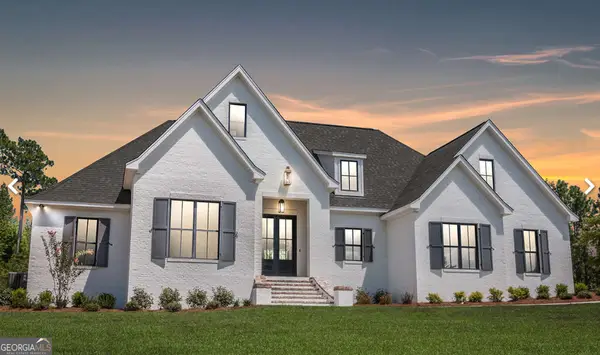 $453,250Active4 beds 2 baths2,450 sq. ft.
$453,250Active4 beds 2 baths2,450 sq. ft.LOT 300 A-1 Highway 51, Opelika, AL 36804
MLS# 10679129Listed by: Go Realty - New
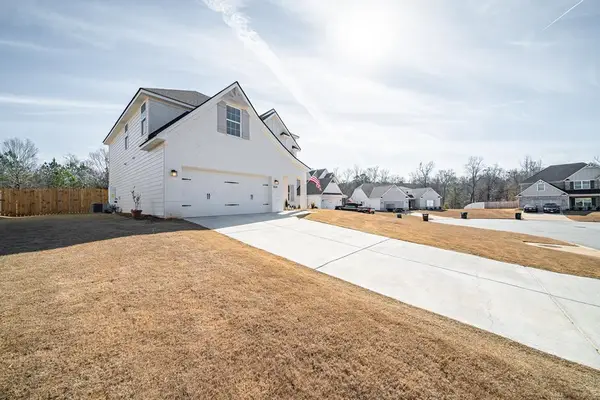 $415,000Active4 beds 3 baths2,379 sq. ft.
$415,000Active4 beds 3 baths2,379 sq. ft.834 Tiger Trail, OPELIKA, AL 36804
MLS# 226556Listed by: KELLER WILLIAMS REALTY RIVER CITIES - New
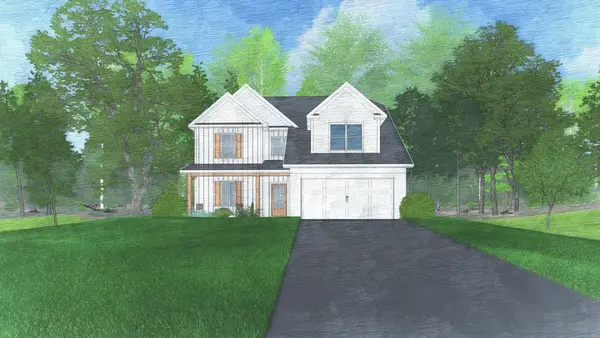 $379,900Active4 beds 4 baths2,671 sq. ft.
$379,900Active4 beds 4 baths2,671 sq. ft.2302 Fuzzy Falls, OPELIKA, AL 36804
MLS# 226496Listed by: HUGHSTON HOMES MARKETING, LLC - New
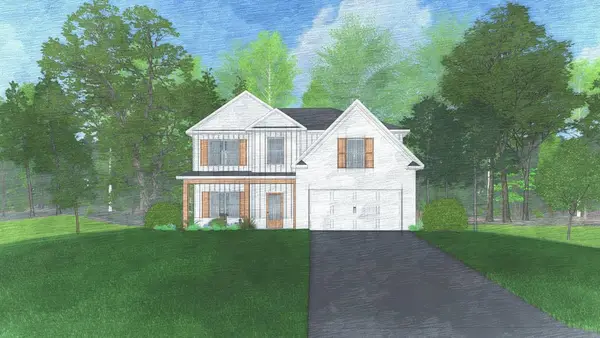 $392,900Active4 beds 3 baths2,599 sq. ft.
$392,900Active4 beds 3 baths2,599 sq. ft.2963 Wyndham Village Drive, OPELIKA, AL 36804
MLS# 226491Listed by: HUGHSTON HOMES MARKETING, LLC  $434,900Active5 beds 3 baths3,158 sq. ft.
$434,900Active5 beds 3 baths3,158 sq. ft.2971 Wyndham Village Drive, OPELIKA, AL 36804
MLS# 226465Listed by: HUGHSTON HOMES MARKETING, LLC $420,866Active4 beds 4 baths2,660 sq. ft.
$420,866Active4 beds 4 baths2,660 sq. ft.998 Lee Road 0126, OPELIKA, AL 36804
MLS# 226383Listed by: BICKERSTAFF PARHAM, LLC $409,201Active4 beds 3 baths2,505 sq. ft.
$409,201Active4 beds 3 baths2,505 sq. ft.986 Lee Road 0126, OPELIKA, AL 36804
MLS# 226382Listed by: BICKERSTAFF PARHAM, LLC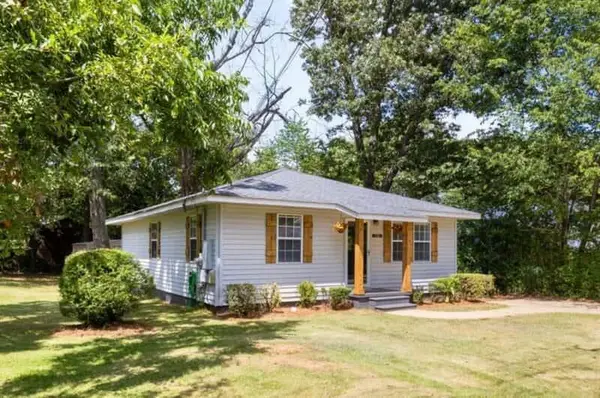 $214,900Active2 beds 1 baths1,036 sq. ft.
$214,900Active2 beds 1 baths1,036 sq. ft.110 19th Street, OPELIKA, AL 36801
MLS# 226361Listed by: CHAMPIONS REALTY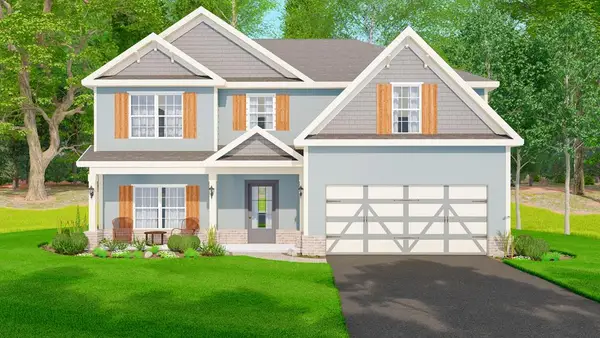 $384,900Active5 beds 3 baths2,820 sq. ft.
$384,900Active5 beds 3 baths2,820 sq. ft.2359 Fuzzy Falls, OPELIKA, AL 36804
MLS# 224795Listed by: HUGHSTON HOMES MARKETING, LLC

