2938 Wyndham Village Drive, Opelika, AL 36804
Local realty services provided by:Better Homes and Gardens Real Estate Historic
Listed by: lisa bancer
Office: hughston homes marketing, llc.
MLS#:222300
Source:GA_CBR
Price summary
- Price:$463,650
- Price per sq. ft.:$139.49
About this home
Welcome to Wyndham Village, a charming community in Opelika, Alabama! This spacious Jackson B plan offers 5 bedrooms, 4 full bathrooms, and 3,324 square feet of beautifully designed living space. Step inside to find an inviting foyer, a formal dining room with elegant detailing, and a versatile flex space ideal for a home office. The open-concept great room features a cozy gas fireplace and abundant natural light, seamlessly flowing into the gourmet kitchen—complete with stylish cabinetry, granite countertops, a tiled backsplash, stainless steel appliances including a gas range, stove/oven combo, and dishwasher. The large island is perfect for entertaining. A walk-in pantry and signature drop zone in the owner's entry add convenience and storage. A guest suite with a full bath on the main level offers privacy and flexibility. Upstairs, the oversized owner's suite boasts tray ceilings, a luxurious bath with a garden tub, tiled shower, and a large walk-in closet. A secondary bedroom with a walk-in closet and private full bath is ideal for a teen or in-law suite, in addition to two more generously sized bedrooms, a full hall bath, and a centrally located laundry room. Hardwood flooring extends through the main living areas, and an impressive list of included features —blinds on the front of the home, irrigation system, home automation, and more. Step outside to enjoy the Gameday Patio with a wood-burning fireplace, perfect for fall football gatherings! Community amenities include a pool, playground, and pavilion, making this home a perfect blend of luxury and lifestyle.
Contact an agent
Home facts
- Listing ID #:222300
- Added:210 day(s) ago
- Updated:February 10, 2026 at 08:53 AM
Rooms and interior
- Bedrooms:5
- Total bathrooms:4
- Full bathrooms:4
- Living area:3,324 sq. ft.
Heating and cooling
- Cooling:Ceiling Fan, Central Electric, Heat Pump
- Heating:Electric, Heat Pump
Structure and exterior
- Building area:3,324 sq. ft.
- Lot area:0.28 Acres
Utilities
- Water:Public
- Sewer:Public Sewer
Finances and disclosures
- Price:$463,650
- Price per sq. ft.:$139.49
New listings near 2938 Wyndham Village Drive
 $464,900Pending5 beds 4 baths3,324 sq. ft.
$464,900Pending5 beds 4 baths3,324 sq. ft.795 Rolling Hill Drive, OPELIKA, AL 36804
MLS# 227810Listed by: HUGHSTON HOMES MARKETING, LLC- New
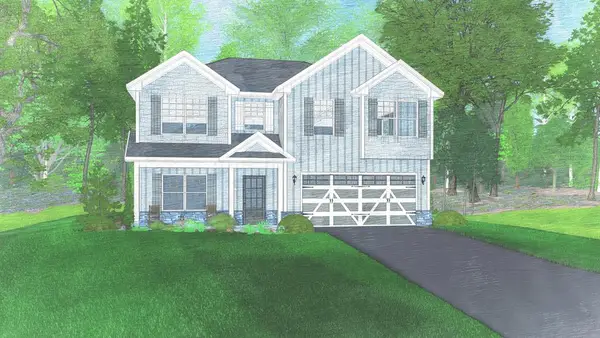 $388,170Active4 beds 3 baths2,406 sq. ft.
$388,170Active4 beds 3 baths2,406 sq. ft.787 Rolling Hill Drive, OPELIKA, AL 36804
MLS# 227803Listed by: HUGHSTON HOMES MARKETING, LLC 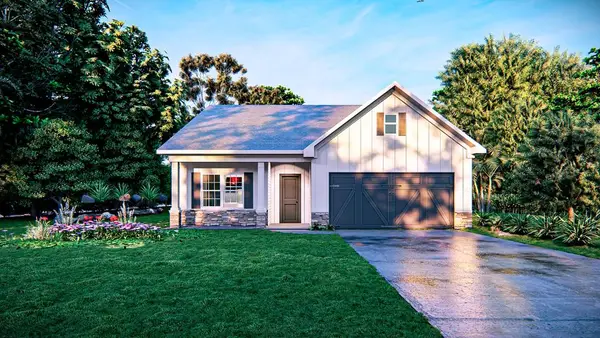 $352,575Pending3 beds 2 baths1,713 sq. ft.
$352,575Pending3 beds 2 baths1,713 sq. ft.2367 Fuzzy Falls, OPELIKA, AL 36804
MLS# 226664Listed by: HUGHSTON HOMES MARKETING, LLC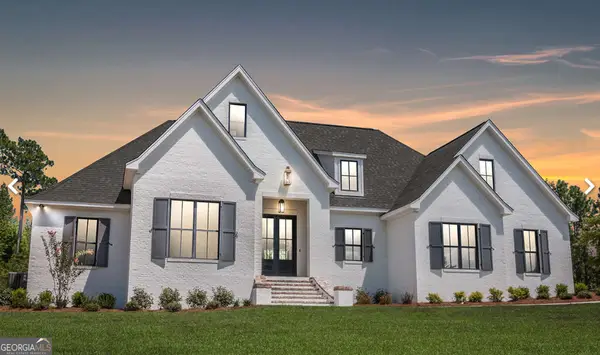 $453,250Active4 beds 2 baths2,450 sq. ft.
$453,250Active4 beds 2 baths2,450 sq. ft.LOT 300 A-1 Highway 51, Opelika, AL 36804
MLS# 10679129Listed by: Go Realty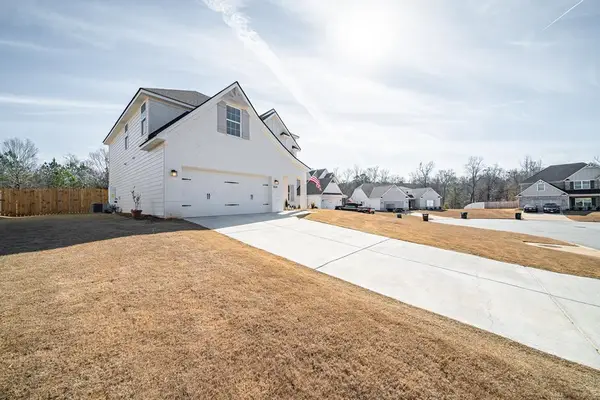 $415,000Active4 beds 3 baths2,379 sq. ft.
$415,000Active4 beds 3 baths2,379 sq. ft.834 Tiger Trail, OPELIKA, AL 36804
MLS# 226556Listed by: KELLER WILLIAMS REALTY RIVER CITIES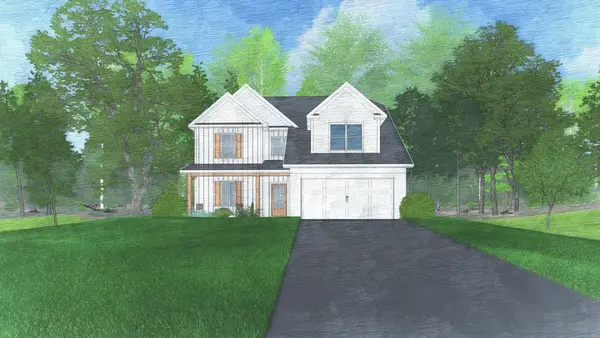 $379,900Active4 beds 4 baths2,671 sq. ft.
$379,900Active4 beds 4 baths2,671 sq. ft.2302 Fuzzy Falls, OPELIKA, AL 36804
MLS# 226496Listed by: HUGHSTON HOMES MARKETING, LLC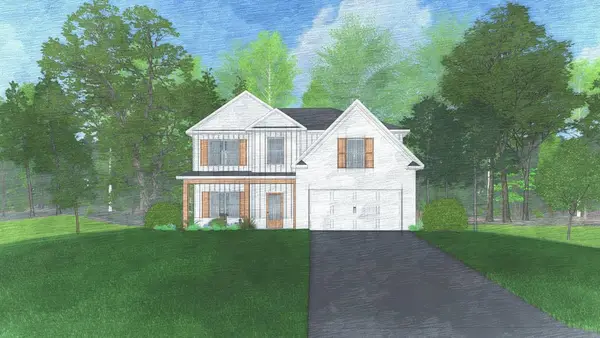 $392,900Active4 beds 3 baths2,599 sq. ft.
$392,900Active4 beds 3 baths2,599 sq. ft.2963 Wyndham Village Drive, OPELIKA, AL 36804
MLS# 226491Listed by: HUGHSTON HOMES MARKETING, LLC $434,900Active5 beds 3 baths3,158 sq. ft.
$434,900Active5 beds 3 baths3,158 sq. ft.2971 Wyndham Village Drive, OPELIKA, AL 36804
MLS# 226465Listed by: HUGHSTON HOMES MARKETING, LLC $420,866Active4 beds 4 baths2,660 sq. ft.
$420,866Active4 beds 4 baths2,660 sq. ft.998 Lee Road 0126, OPELIKA, AL 36804
MLS# 226383Listed by: BICKERSTAFF PARHAM, LLC $409,201Active4 beds 3 baths2,505 sq. ft.
$409,201Active4 beds 3 baths2,505 sq. ft.986 Lee Road 0126, OPELIKA, AL 36804
MLS# 226382Listed by: BICKERSTAFF PARHAM, LLC

