2932 Pasture View Lane Se, Owens Cross Roads, AL 35763
Local realty services provided by:Better Homes and Gardens Real Estate Southern Branch
2932 Pasture View Lane Se,Owens Cross Roads, AL 35763
$415,000
- 3 Beds
- 3 Baths
- 2,273 sq. ft.
- Single family
- Pending
Listed by:david gossett
Office:kendall james realty
MLS#:21893275
Source:AL_NALMLS
Price summary
- Price:$415,000
- Price per sq. ft.:$182.58
- Monthly HOA dues:$25
About this home
Wow! What a stunner surrounded by mountain views! This 3 bedroom 2.5 bath home with office is ready for you! Open floor plan, great for entertaining! You will enjoy the huge screen porch for extra living space and the private fenced backyard. Comes with lots of custom features including crown molding, plantations shutters, ceiling fans in great room and all bedrooms, his and her closets(hers with built-in vanity) oversized garage with work bench and cabinets and extra electrical outlets. House smart wired w/Cat-6/Cable thru-out! Third Bedroom comes with very nice Queen Size Murphy Bed with side storage. Call to see this home today!
Contact an agent
Home facts
- Year built:2014
- Listing ID #:21893275
- Added:88 day(s) ago
- Updated:September 30, 2025 at 07:13 AM
Rooms and interior
- Bedrooms:3
- Total bathrooms:3
- Full bathrooms:2
- Half bathrooms:1
- Living area:2,273 sq. ft.
Heating and cooling
- Cooling:Central Air, Electric
- Heating:Central Heater, Electric
Structure and exterior
- Year built:2014
- Building area:2,273 sq. ft.
- Lot area:0.23 Acres
Schools
- High school:Huntsville
- Middle school:Hampton Cove
- Elementary school:Hampton Cove
Utilities
- Water:Public
- Sewer:Public Sewer
Finances and disclosures
- Price:$415,000
- Price per sq. ft.:$182.58
New listings near 2932 Pasture View Lane Se
- New
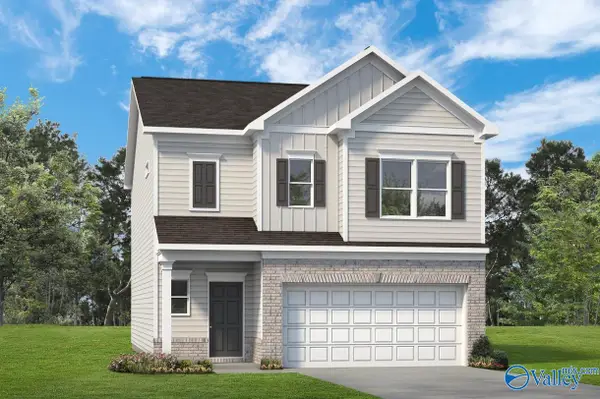 $312,520Active3 beds 3 baths1,933 sq. ft.
$312,520Active3 beds 3 baths1,933 sq. ft.7334 Pine Run Lane, Owens Cross Roads, AL 35763
MLS# 21900257Listed by: SDH ALABAMA LLC - New
 $215,000Active3 beds 3 baths1,610 sq. ft.
$215,000Active3 beds 3 baths1,610 sq. ft.134 Blackwell Court, Owens Cross Roads, AL 35763
MLS# 21900207Listed by: SIMMONS COMPANY - New
 $400,000Active4 beds 2 baths2,215 sq. ft.
$400,000Active4 beds 2 baths2,215 sq. ft.2314 Little Cove Road, Owens Cross Roads, AL 35763
MLS# 21900140Listed by: A.H. SOTHEBYS INT. REALTY - New
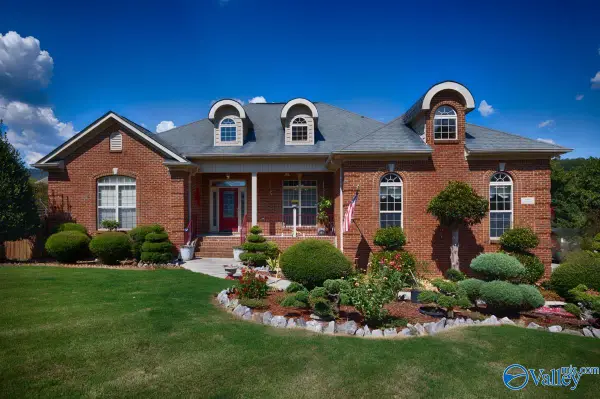 $625,000Active4 beds 4 baths3,630 sq. ft.
$625,000Active4 beds 4 baths3,630 sq. ft.4409 SE Hampton Ridge Drive, Owens Cross Roads, AL 35763
MLS# 21899689Listed by: CAPSTONE REALTY - New
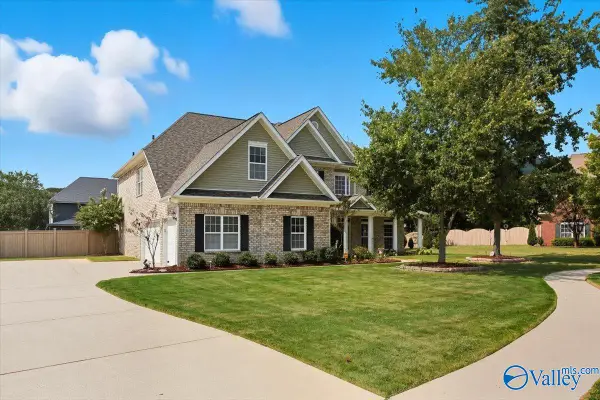 $749,999Active5 beds 5 baths4,515 sq. ft.
$749,999Active5 beds 5 baths4,515 sq. ft.3102 Stone Path Lane Se, Owens Cross Roads, AL 35763
MLS# 21899867Listed by: CAPSTONE REALTY - New
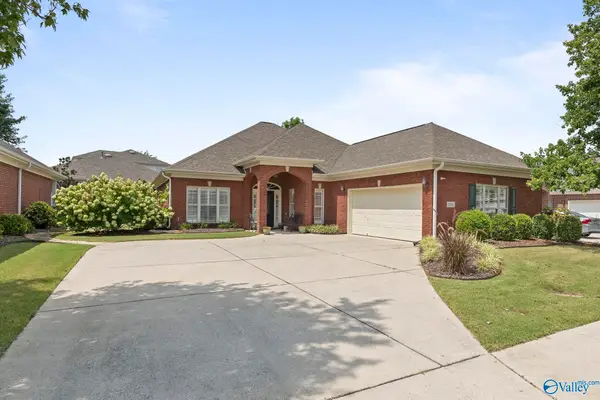 $409,900Active3 beds 3 baths2,007 sq. ft.
$409,900Active3 beds 3 baths2,007 sq. ft.3206 Pierside Circle Se, Owens Cross Roads, AL 35763
MLS# 21900039Listed by: VAN VALKENBURGH & WILKINSON PR - New
 $340,000Active4 beds 2 baths1,969 sq. ft.
$340,000Active4 beds 2 baths1,969 sq. ft.9119 Monteagle Boulevard, Owens Cross Roads, AL 35763
MLS# 21899950Listed by: CUMMINGS REAL ESTATE, LLC  $379,380Pending4 beds 3 baths2,565 sq. ft.
$379,380Pending4 beds 3 baths2,565 sq. ft.7337 Pine Run Lane, Owens Cross Roads, AL 35763
MLS# 21899928Listed by: SDH ALABAMA LLC- New
 $375,000Active4 beds 2 baths2,067 sq. ft.
$375,000Active4 beds 2 baths2,067 sq. ft.2960 SE Magnolia Park Drive, Owens Cross Roads, AL 35763
MLS# 21899929Listed by: LEGEND REALTY - New
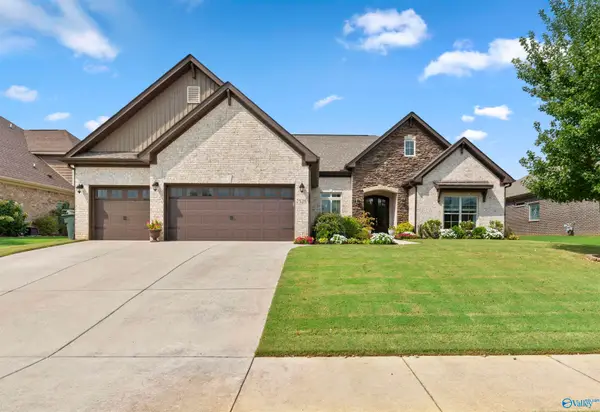 $599,000Active4 beds 4 baths3,190 sq. ft.
$599,000Active4 beds 4 baths3,190 sq. ft.7528 Hadleigh Crest, Owens Cross Roads, AL 35763
MLS# 21899891Listed by: KW HUNTSVILLE KELLER WILLIAMS
