2952 Magnolia Park Drive Se, Owens Cross Roads, AL 35763
Local realty services provided by:Better Homes and Gardens Real Estate Southern Branch
2952 Magnolia Park Drive Se,Owens Cross Roads, AL 35763
$442,000
- 4 Beds
- 3 Baths
- 2,404 sq. ft.
- Single family
- Pending
Listed by:tami werner
Office:kw huntsville keller williams
MLS#:21894957
Source:AL_NALMLS
Price summary
- Price:$442,000
- Price per sq. ft.:$183.86
- Monthly HOA dues:$25
About this home
Beautiful Mountain view with this spacious open house plan! Located in the popular & quiet Magnolia Park S/D, this all brick ONE LEVEL 4 bdrm 3 full bth home is close to downtown, Robert Trent golf course, walking trails, parks,shopping, & a short drive to Research Park & Redstone Arsenal. This home offers many custom features such as trey ceilings, hdwd floors thru-out, gas f/p, wainscoting in foyer and breakfast, gas oven stove top, granite counters kitchen & baths, trey ceilings in dining, living and M. bdrm. M.bath has tiled shower, 2 walkin closets! Retractable electric screen on beautiful stonepaved extended covered porch perfect for entertaining leads out to a fenced backyard!
Contact an agent
Home facts
- Year built:2017
- Listing ID #:21894957
- Added:67 day(s) ago
- Updated:September 30, 2025 at 07:13 AM
Rooms and interior
- Bedrooms:4
- Total bathrooms:3
- Full bathrooms:3
- Living area:2,404 sq. ft.
Heating and cooling
- Cooling:Central Air, Electric
- Heating:Central Heater, Electric
Structure and exterior
- Year built:2017
- Building area:2,404 sq. ft.
Schools
- High school:Huntsville
- Middle school:Hampton Cove
- Elementary school:Hampton Cove
Utilities
- Water:Public
- Sewer:Public Sewer
Finances and disclosures
- Price:$442,000
- Price per sq. ft.:$183.86
New listings near 2952 Magnolia Park Drive Se
- New
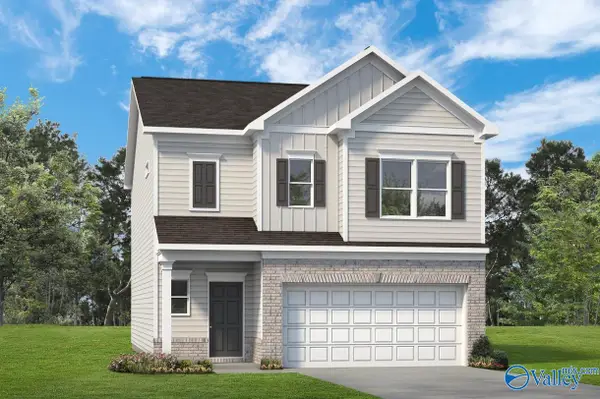 $312,520Active3 beds 3 baths1,933 sq. ft.
$312,520Active3 beds 3 baths1,933 sq. ft.7334 Pine Run Lane, Owens Cross Roads, AL 35763
MLS# 21900257Listed by: SDH ALABAMA LLC - New
 $215,000Active3 beds 3 baths1,610 sq. ft.
$215,000Active3 beds 3 baths1,610 sq. ft.134 Blackwell Court, Owens Cross Roads, AL 35763
MLS# 21900207Listed by: SIMMONS COMPANY - New
 $400,000Active4 beds 2 baths2,215 sq. ft.
$400,000Active4 beds 2 baths2,215 sq. ft.2314 Little Cove Road, Owens Cross Roads, AL 35763
MLS# 21900140Listed by: A.H. SOTHEBYS INT. REALTY - New
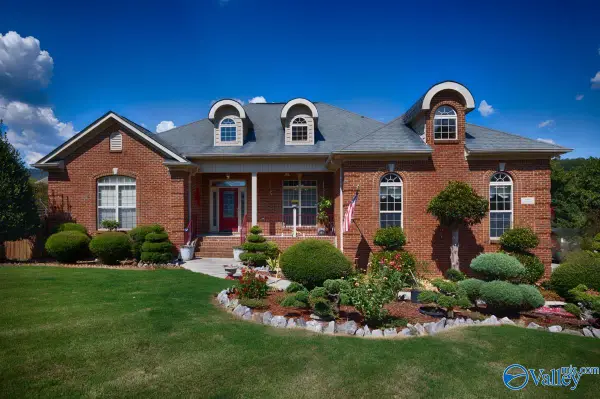 $625,000Active4 beds 4 baths3,630 sq. ft.
$625,000Active4 beds 4 baths3,630 sq. ft.4409 SE Hampton Ridge Drive, Owens Cross Roads, AL 35763
MLS# 21899689Listed by: CAPSTONE REALTY - New
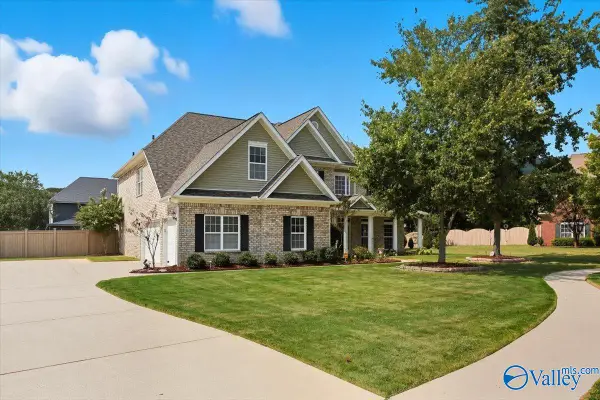 $749,999Active5 beds 5 baths4,515 sq. ft.
$749,999Active5 beds 5 baths4,515 sq. ft.3102 Stone Path Lane Se, Owens Cross Roads, AL 35763
MLS# 21899867Listed by: CAPSTONE REALTY - New
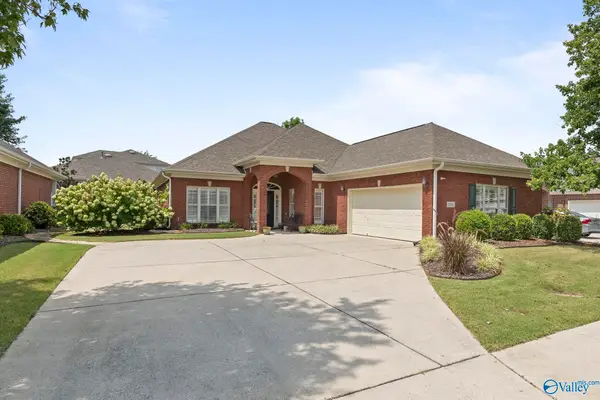 $409,900Active3 beds 3 baths2,007 sq. ft.
$409,900Active3 beds 3 baths2,007 sq. ft.3206 Pierside Circle Se, Owens Cross Roads, AL 35763
MLS# 21900039Listed by: VAN VALKENBURGH & WILKINSON PR - New
 $340,000Active4 beds 2 baths1,969 sq. ft.
$340,000Active4 beds 2 baths1,969 sq. ft.9119 Monteagle Boulevard, Owens Cross Roads, AL 35763
MLS# 21899950Listed by: CUMMINGS REAL ESTATE, LLC  $379,380Pending4 beds 3 baths2,565 sq. ft.
$379,380Pending4 beds 3 baths2,565 sq. ft.7337 Pine Run Lane, Owens Cross Roads, AL 35763
MLS# 21899928Listed by: SDH ALABAMA LLC- New
 $375,000Active4 beds 2 baths2,067 sq. ft.
$375,000Active4 beds 2 baths2,067 sq. ft.2960 SE Magnolia Park Drive, Owens Cross Roads, AL 35763
MLS# 21899929Listed by: LEGEND REALTY - New
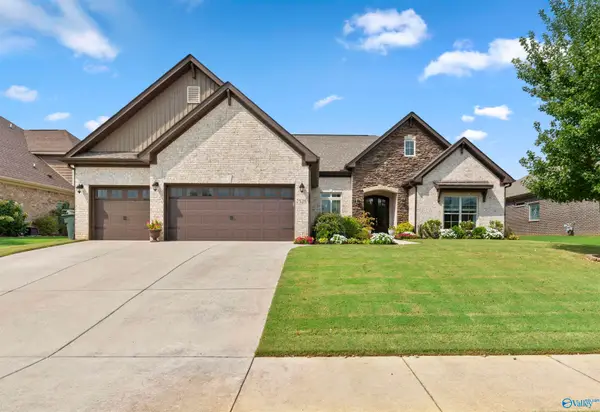 $599,000Active4 beds 4 baths3,190 sq. ft.
$599,000Active4 beds 4 baths3,190 sq. ft.7528 Hadleigh Crest, Owens Cross Roads, AL 35763
MLS# 21899891Listed by: KW HUNTSVILLE KELLER WILLIAMS
