4532 River Park Boulevard Se, Owens Cross Roads, AL 35763
Local realty services provided by:Better Homes and Gardens Real Estate Southern Branch
4532 River Park Boulevard Se,Owens Cross Roads, AL 35763
$624,900
- 4 Beds
- 4 Baths
- 3,062 sq. ft.
- Single family
- Active
Listed by:karen harrison
Office:re/max alliance
MLS#:21899483
Source:AL_NALMLS
Price summary
- Price:$624,900
- Price per sq. ft.:$204.08
- Monthly HOA dues:$62.5
About this home
Desirable River Park neighborhood, corner lot w/fenced yard, 3 car side entry garage plus 4th detached garage. Upgrades include whole house carbon filter & water softener, tankless hot water, hardwood floors in living areas, plantation shutters face street, & cellular shades on all other windows. Inside a welcoming foyer opens to a formal dining, an office & open living area with gas fireplace. The large kitchen features quartz, huge pantry, 5-burner gas cooktop, pot filler & granite sink. Large primary suite features coffered ceilings, walk in closet (Closet Maid System), stand-alone tub & separate shower. Outdoors you will enjoy a covered porch with extended concrete for outdoor living.
Contact an agent
Home facts
- Year built:2019
- Listing ID #:21899483
- Added:2 day(s) ago
- Updated:September 20, 2025 at 10:42 PM
Rooms and interior
- Bedrooms:4
- Total bathrooms:4
- Full bathrooms:3
- Half bathrooms:1
- Living area:3,062 sq. ft.
Heating and cooling
- Cooling:Central Air, Electric
- Heating:Central Heater, Natural Gas
Structure and exterior
- Year built:2019
- Building area:3,062 sq. ft.
Schools
- High school:Huntsville
- Middle school:Hampton Cove
- Elementary school:Goldsmith-Schiffman
Utilities
- Sewer:Public Sewer
Finances and disclosures
- Price:$624,900
- Price per sq. ft.:$204.08
New listings near 4532 River Park Boulevard Se
- New
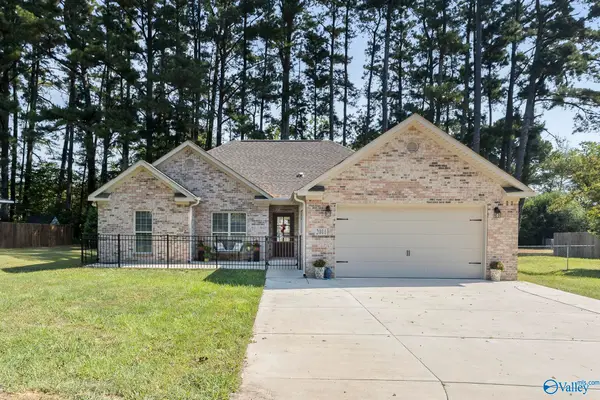 $350,000Active3 beds 2 baths1,624 sq. ft.
$350,000Active3 beds 2 baths1,624 sq. ft.2011 Old Big Cove Road Se, Owens Cross Roads, AL 35763
MLS# 21899657Listed by: CAPSTONE REALTY - New
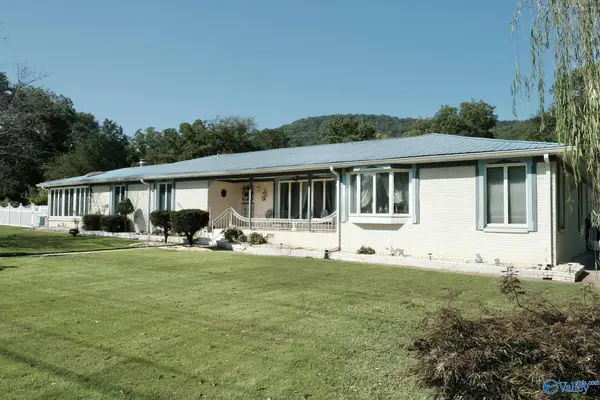 $299,000Active2 beds 2 baths2,931 sq. ft.
$299,000Active2 beds 2 baths2,931 sq. ft.1866 Old Big Cove Road, Owens Cross Roads, AL 35763
MLS# 21899621Listed by: LEGEND REALTY - New
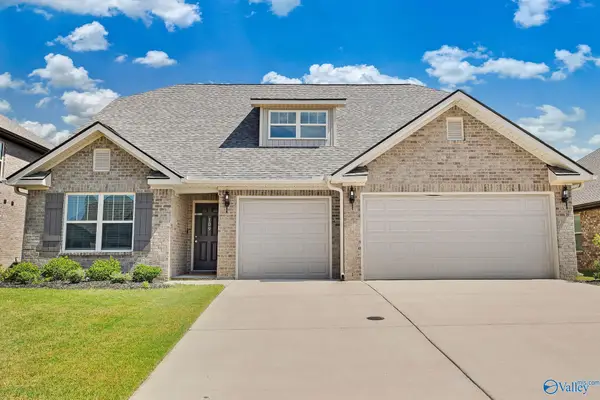 $390,000Active3 beds 3 baths2,669 sq. ft.
$390,000Active3 beds 3 baths2,669 sq. ft.109 Gander Circle, Owens Cross Roads, AL 35763
MLS# 21899537Listed by: CAPSTONE REALTY LLC HUNTSVILLE - New
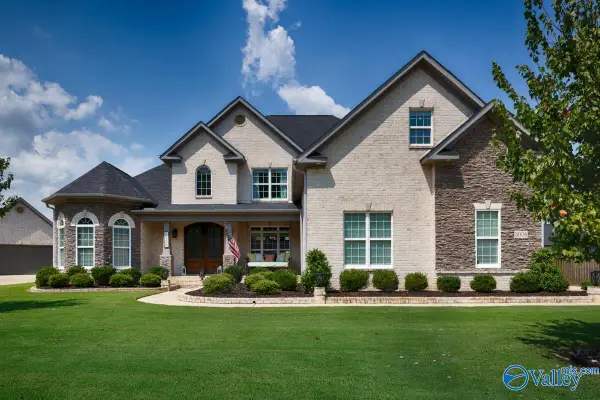 $850,000Active4 beds 4 baths4,275 sq. ft.
$850,000Active4 beds 4 baths4,275 sq. ft.8006 Farm Meadow Drive Se, Owens Cross Roads, AL 35763
MLS# 21899523Listed by: CAPSTONE REALTY LLC HUNTSVILLE - New
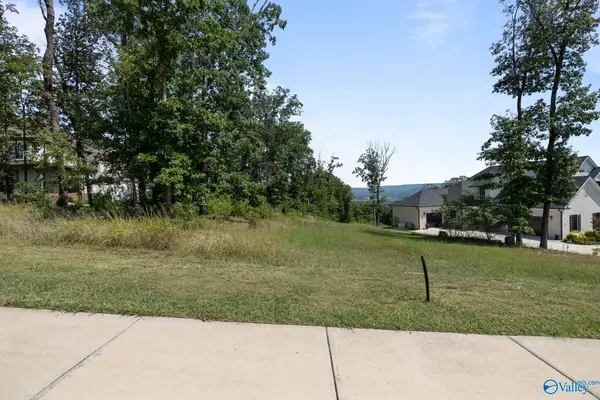 $350,000Active5.02 Acres
$350,000Active5.02 Acres14 Watson Grande Way, Owens Cross Roads, AL 35763
MLS# 21899511Listed by: BHHS RISE REAL ESTATE - New
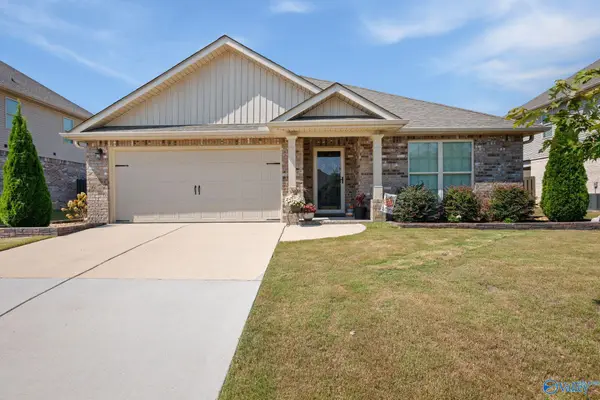 $359,000Active4 beds 3 baths1,984 sq. ft.
$359,000Active4 beds 3 baths1,984 sq. ft.7304 Milas Way Se, Owens Cross Roads, AL 35763
MLS# 21899320Listed by: MATT CURTIS REAL ESTATE, INC. - New
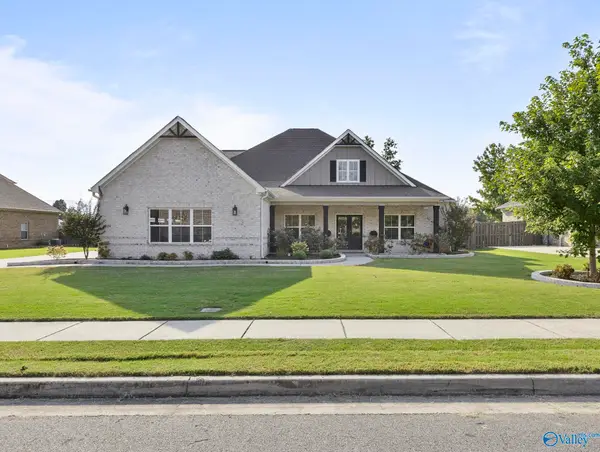 $685,000Active4 beds 4 baths3,721 sq. ft.
$685,000Active4 beds 4 baths3,721 sq. ft.3030 Ginn Point Road Se, Owens Cross Roads, AL 35763
MLS# 21899491Listed by: VAN VALKENBURGH & WILKINSON PR - New
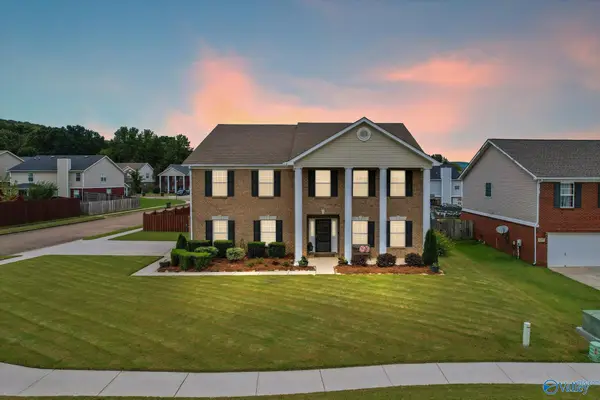 $465,800Active4 beds 4 baths4,100 sq. ft.
$465,800Active4 beds 4 baths4,100 sq. ft.7003 Cobble Hill Drive, Owens Cross Roads, AL 35763
MLS# 21899474Listed by: LEADING EDGE, R.E. GROUP - New
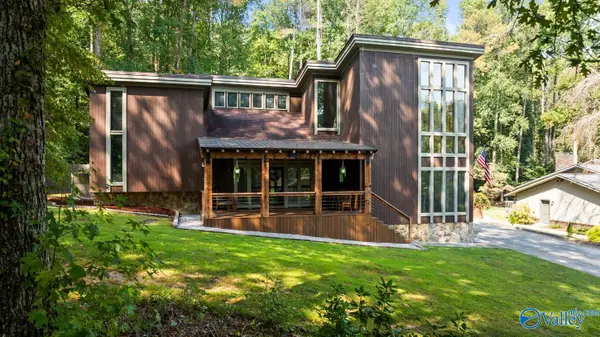 $459,000Active3 beds 2 baths2,370 sq. ft.
$459,000Active3 beds 2 baths2,370 sq. ft.136 SE Catherine Drive, Owens Cross Roads, AL 35763
MLS# 21899093Listed by: FIRST CHOICE REAL ESTATE
