7002 Jane Elizabeth Drive Se, Owens Cross Roads, AL 35763
Local realty services provided by:Better Homes and Gardens Real Estate Southern Branch
7002 Jane Elizabeth Drive Se,Owens Cross Roads, AL 35763
$745,000
- 5 Beds
- 4 Baths
- 4,806 sq. ft.
- Single family
- Pending
Listed by:wendy mcdonald
Office:kendall james realty
MLS#:21891250
Source:AL_NALMLS
Price summary
- Price:$745,000
- Price per sq. ft.:$155.01
- Monthly HOA dues:$37.5
About this home
This stunning and spacious 4,806 sq ft home blends timeless elegance with modern luxury in Hampton Ridge. Enjoy mountain views, community pool, and convenience to shopping, restaurants, and entertainment. Home offers a great room with vaulted ceilings, accent wall and a chef’s kitchen with quartz counters, pot filler, double ovens, and butler’s pass through. Elegant dining room features a coffered ceiling and wainscoting. Large primary suite with sitting area and trey ceilings. Private study with built ins, sunroom, extra large laundry room with double washer/dryer hookups, and bonus room. Outdoor fireplace and built-in BBQ,for entertaining. Both HVAC's replaced 2023 and 2024. HOME WARRANTY
Contact an agent
Home facts
- Year built:2018
- Listing ID #:21891250
- Added:110 day(s) ago
- Updated:September 30, 2025 at 07:13 AM
Rooms and interior
- Bedrooms:5
- Total bathrooms:4
- Full bathrooms:3
- Half bathrooms:1
- Living area:4,806 sq. ft.
Heating and cooling
- Cooling:Central Air, Electric
- Heating:Central Heater, Natural Gas
Structure and exterior
- Year built:2018
- Building area:4,806 sq. ft.
- Lot area:0.37 Acres
Schools
- High school:Huntsville
- Middle school:Hampton Cove
- Elementary school:Goldsmith-Schiffman
Utilities
- Water:Public
- Sewer:Public Sewer
Finances and disclosures
- Price:$745,000
- Price per sq. ft.:$155.01
New listings near 7002 Jane Elizabeth Drive Se
- New
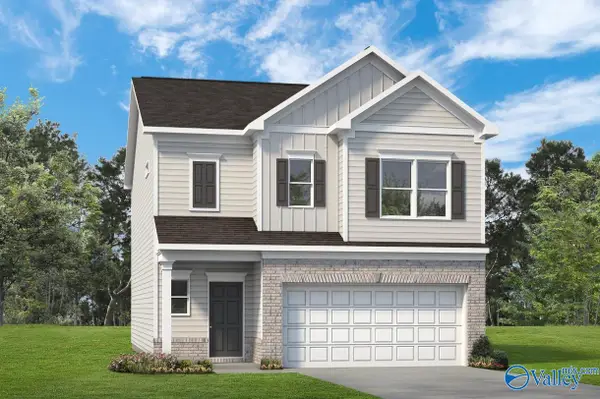 $312,520Active3 beds 3 baths1,933 sq. ft.
$312,520Active3 beds 3 baths1,933 sq. ft.7334 Pine Run Lane, Owens Cross Roads, AL 35763
MLS# 21900257Listed by: SDH ALABAMA LLC - New
 $215,000Active3 beds 3 baths1,610 sq. ft.
$215,000Active3 beds 3 baths1,610 sq. ft.134 Blackwell Court, Owens Cross Roads, AL 35763
MLS# 21900207Listed by: SIMMONS COMPANY - New
 $400,000Active4 beds 2 baths2,215 sq. ft.
$400,000Active4 beds 2 baths2,215 sq. ft.2314 Little Cove Road, Owens Cross Roads, AL 35763
MLS# 21900140Listed by: A.H. SOTHEBYS INT. REALTY - New
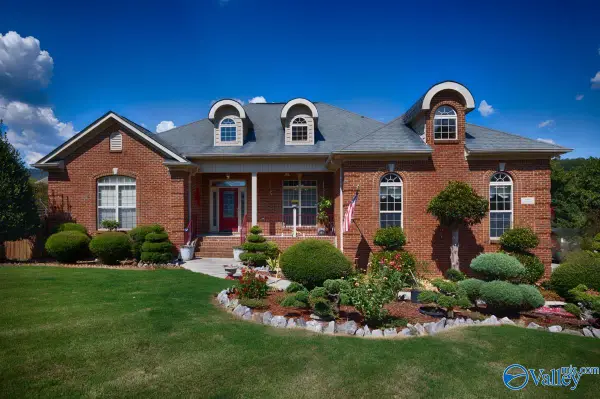 $625,000Active4 beds 4 baths3,630 sq. ft.
$625,000Active4 beds 4 baths3,630 sq. ft.4409 SE Hampton Ridge Drive, Owens Cross Roads, AL 35763
MLS# 21899689Listed by: CAPSTONE REALTY - New
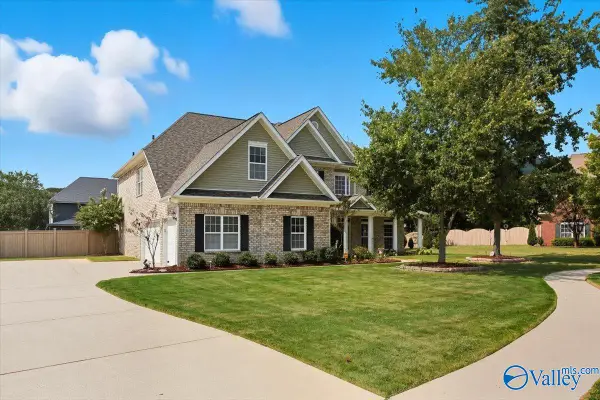 $749,999Active5 beds 5 baths4,515 sq. ft.
$749,999Active5 beds 5 baths4,515 sq. ft.3102 Stone Path Lane Se, Owens Cross Roads, AL 35763
MLS# 21899867Listed by: CAPSTONE REALTY - New
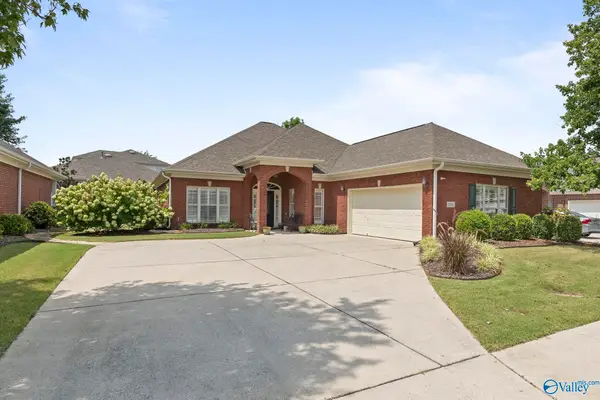 $409,900Active3 beds 3 baths2,007 sq. ft.
$409,900Active3 beds 3 baths2,007 sq. ft.3206 Pierside Circle Se, Owens Cross Roads, AL 35763
MLS# 21900039Listed by: VAN VALKENBURGH & WILKINSON PR - New
 $340,000Active4 beds 2 baths1,969 sq. ft.
$340,000Active4 beds 2 baths1,969 sq. ft.9119 Monteagle Boulevard, Owens Cross Roads, AL 35763
MLS# 21899950Listed by: CUMMINGS REAL ESTATE, LLC  $379,380Pending4 beds 3 baths2,565 sq. ft.
$379,380Pending4 beds 3 baths2,565 sq. ft.7337 Pine Run Lane, Owens Cross Roads, AL 35763
MLS# 21899928Listed by: SDH ALABAMA LLC- New
 $375,000Active4 beds 2 baths2,067 sq. ft.
$375,000Active4 beds 2 baths2,067 sq. ft.2960 SE Magnolia Park Drive, Owens Cross Roads, AL 35763
MLS# 21899929Listed by: LEGEND REALTY - New
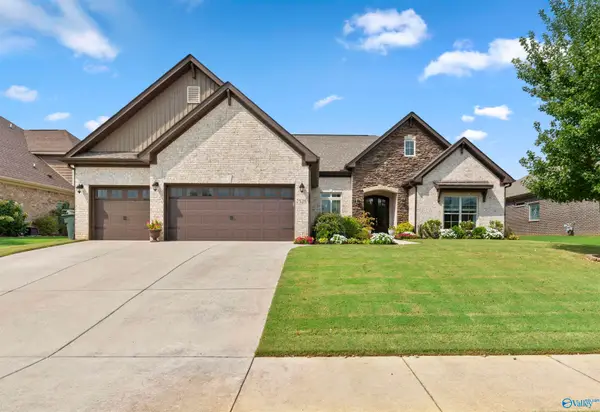 $599,000Active4 beds 4 baths3,190 sq. ft.
$599,000Active4 beds 4 baths3,190 sq. ft.7528 Hadleigh Crest, Owens Cross Roads, AL 35763
MLS# 21899891Listed by: KW HUNTSVILLE KELLER WILLIAMS
