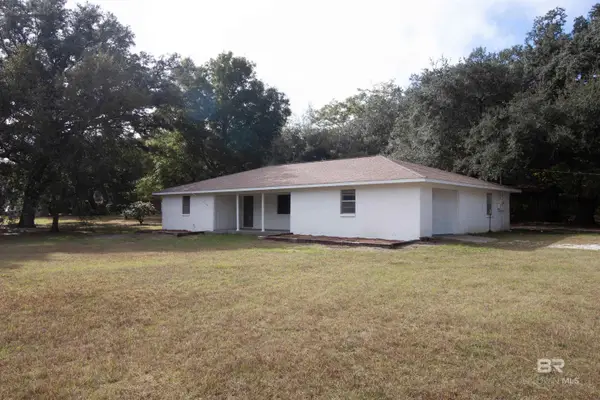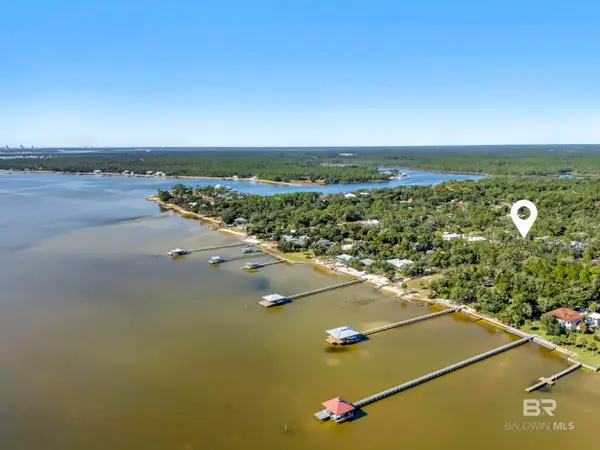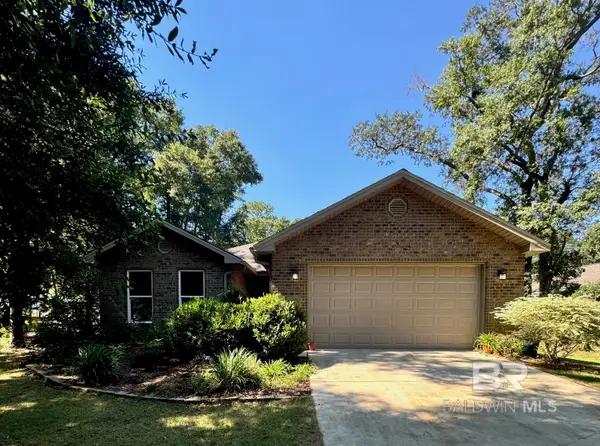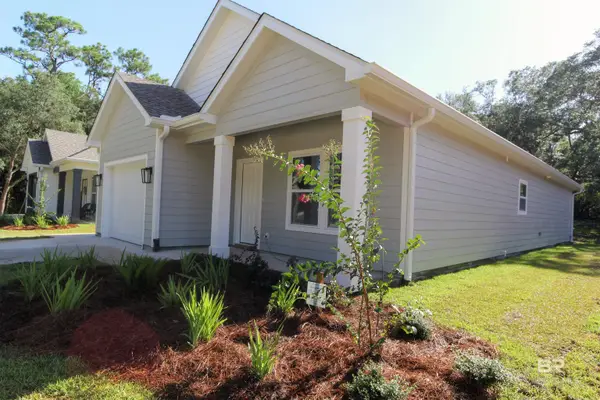8649 Anniston Drive, Perdido Beach, AL 36530
Local realty services provided by:Better Homes and Gardens Real Estate Main Street Properties
8649 Anniston Drive,Perdido Beach, AL 36530
$330,000
- 3 Beds
- 2 Baths
- 1,500 sq. ft.
- Single family
- Active
Listed by: joseph pollard, mandi lacroixCELL: 251-228-3880
Office: elite by the beach, llc.
MLS#:387794
Source:AL_BCAR
Price summary
- Price:$330,000
- Price per sq. ft.:$220
About this home
Small bayside community with LIMITED LOTS AVAILABLE!!! Photos are of completed home nextdoor. This Gold Fortified home (pre-construction) is situated on a spacious lot flanked by live oaks with underground utilities for peace of mind! Features include EVP flooring throughout, natural stone or quartz countertops, custom wood cabinetry, IRRIGATION SYSTEM AND GUTTERS. BUY NOW AND PICK ALL OF YOUR FINISHES. Here you can cruise the community in your golf cart to the multiple water access points to catch the Perdido Bay sunset or picnic at the newly built community gazebo. NO FLOOD ZONE!!! Two boat ramps are conveniently located just minutes away, perfect for a long day on the water. Plus enjoy the flexibility to park your boat right at your home, NO HOA!! Termite bond and builders warranty included!! Just a short boat ride to Bear Point, Robinson Island, and the Flora-Bama, this property is perfect for a full-time residence or VRBO/Airbnb opportunity for additional income. CALL NOW to choose your preferred lot and custom finishes. Don't miss out on this opportunity to own a coastal retreat!!! Buyer to verify all information during due diligence.
Contact an agent
Home facts
- Year built:2026
- Listing ID #:387794
- Added:96 day(s) ago
- Updated:February 10, 2026 at 03:24 PM
Rooms and interior
- Bedrooms:3
- Total bathrooms:2
- Full bathrooms:2
- Living area:1,500 sq. ft.
Heating and cooling
- Cooling:Ceiling Fan(s), HVAC (SEER 16+)
- Heating:Central, Electric
Structure and exterior
- Roof:Dimensional
- Year built:2026
- Building area:1,500 sq. ft.
- Lot area:0.17 Acres
Schools
- High school:Elberta High School
- Middle school:Elberta Middle
- Elementary school:Elberta Elementary
Utilities
- Water:Well
- Sewer:Baldwin Co Sewer Service, Grinder Pump, Public Sewer
Finances and disclosures
- Price:$330,000
- Price per sq. ft.:$220
New listings near 8649 Anniston Drive
 $374,900Active2 beds 2 baths748 sq. ft.
$374,900Active2 beds 2 baths748 sq. ft.30794 Pine St, Perdido Beach, AL 36530
MLS# 676524Listed by: EXIT REALTY GULF SHORES $750,000Active1.25 Acres
$750,000Active1.25 Acres0 County Road 97, Perdido Beach, AL 36530
MLS# 390756Listed by: SCOUT SOUTH PROPERTIES $474,900Active4 beds 4 baths2,870 sq. ft.
$474,900Active4 beds 4 baths2,870 sq. ft.30758 Pine Street, Elberta, AL 36530
MLS# 7705192Listed by: RIVER REGION REALTY GROUP LLC $379,000Active3 beds 2 baths1,444 sq. ft.
$379,000Active3 beds 2 baths1,444 sq. ft.9565 Hildreth Drive, Perdido Beach, AL 36530
MLS# 388722Listed by: KELLER WILLIAMS AGC REALTY-DA $70,000Active0.17 Acres
$70,000Active0.17 AcresPine Street, Elberta, AL 36530
MLS# 388134Listed by: SIGNATURE PROPERTIES $845,000Active3 beds 3 baths2,353 sq. ft.
$845,000Active3 beds 3 baths2,353 sq. ft.9589 Perdido Vista Drive, Perdido Beach, AL 36530
MLS# 387921Listed by: GWEN VIGON REALTY LLC $330,000Active3 beds 2 baths1,400 sq. ft.
$330,000Active3 beds 2 baths1,400 sq. ft.8667 Anniston Drive, Perdido Beach, AL 36530
MLS# 387811Listed by: BAY SHORE REALTY GROUP, LLC $330,000Active0.17 Acres
$330,000Active0.17 Acres8657 Anniston Drive, Perdido Beach, AL 36530
MLS# 387753Listed by: SIGNATURE PROPERTIES $525,000Active2 beds 2 baths2,016 sq. ft.
$525,000Active2 beds 2 baths2,016 sq. ft.30793 Baldwin Street, Perdido Beach, AL 36530
MLS# 385042Listed by: RE/MAX PARADISE

