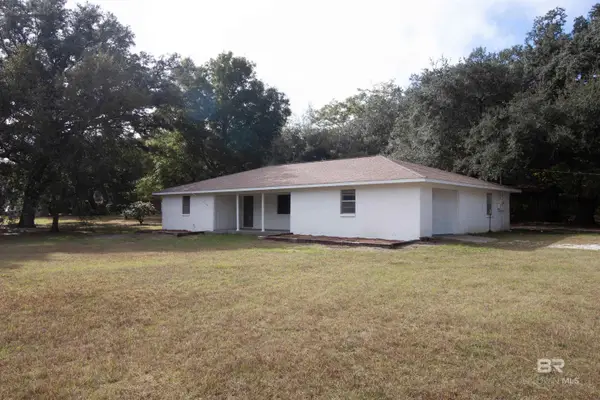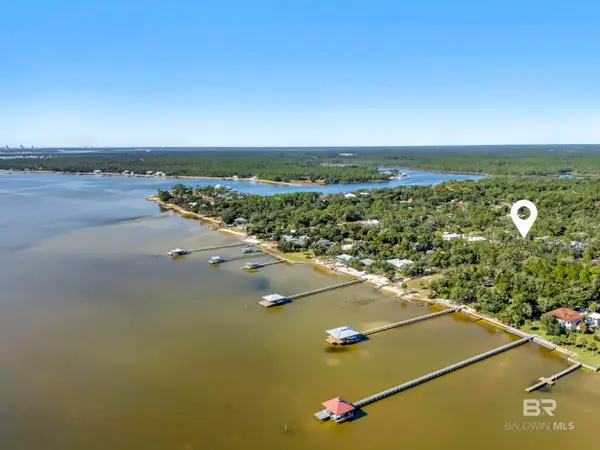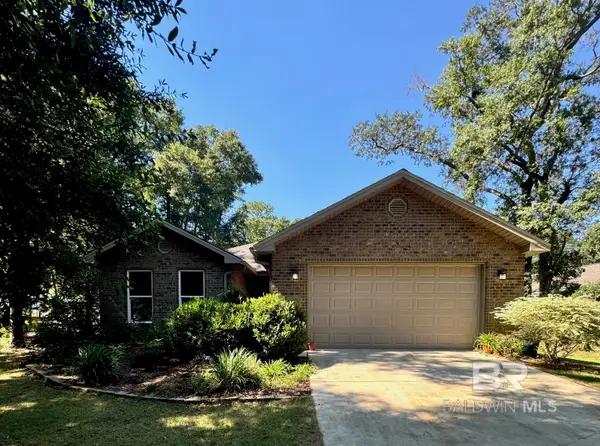8667 Anniston Drive, Perdido Beach, AL 36530
Local realty services provided by:Better Homes and Gardens Real Estate Main Street Properties
8667 Anniston Drive,Perdido Beach, AL 36530
$330,000
- 3 Beds
- 2 Baths
- 1,400 sq. ft.
- Single family
- Active
Listed by: eleonora lee
Office: bay shore realty group, llc.
MLS#:387811
Source:AL_BCAR
Price summary
- Price:$330,000
- Price per sq. ft.:$235.71
About this home
Under construction and ready for you to customize and select your features. Photos are representative of the same style and floor plan. ENJOY COASTAL LIVING NEAR THE BEAUTIFUL BAYS of PERDIDO BEACH IN THIS QUALITY HOME with NEARBY BOAT LAUNCHES ,WATER ACCESS, AND BEACH PARK. Wonderful Full time or 2nd home residence, Air BNB/ VRBO opportunity for additional income located in a small quaint community only 20 minutes to Pensacola. Features include: GOLD FORTIFIED construction, NO HOA , desirable open floor plan with tall ceilings, Lovely Vinyl plank flooring, Charming kitchen with granite counters, Gracious Primary Bedroom with ensuite bath overlooking the serene backyard views of Live Oaks. Covered Porch and Sprinkler System. Built energy efficient with all foam insulated walls and ceilings, Low Taxes and insurance. NO FLOOD ZONE. Excellent Builders Warranties included. Come Boat and Swim with the Porpoises! Buyer to verify all information during due diligence.
Contact an agent
Home facts
- Year built:2025
- Listing ID #:387811
- Added:95 day(s) ago
- Updated:January 27, 2026 at 05:21 PM
Rooms and interior
- Bedrooms:3
- Total bathrooms:2
- Full bathrooms:2
- Living area:1,400 sq. ft.
Heating and cooling
- Cooling:Ceiling Fan(s), Central Electric (Cool)
- Heating:Electric
Structure and exterior
- Roof:Dimensional, Fortified Roof
- Year built:2025
- Building area:1,400 sq. ft.
- Lot area:0.18 Acres
Schools
- High school:Elberta High School
- Middle school:Elberta Middle
- Elementary school:Elberta Elementary
Utilities
- Sewer:Baldwin Co Sewer Service, Public Sewer
Finances and disclosures
- Price:$330,000
- Price per sq. ft.:$235.71
- Tax amount:$600
New listings near 8667 Anniston Drive
 $374,900Active2 beds 2 baths748 sq. ft.
$374,900Active2 beds 2 baths748 sq. ft.30794 Pine St, Perdido Beach, AL 36530
MLS# 676524Listed by: EXIT REALTY GULF SHORES $750,000Active1.25 Acres
$750,000Active1.25 Acres0 County Road 97, Perdido Beach, AL 36530
MLS# 390756Listed by: SCOUT SOUTH PROPERTIES $474,900Active4 beds 4 baths2,870 sq. ft.
$474,900Active4 beds 4 baths2,870 sq. ft.30758 Pine Street, Elberta, AL 36530
MLS# 7705192Listed by: RIVER REGION REALTY GROUP LLC $379,000Active3 beds 2 baths1,444 sq. ft.
$379,000Active3 beds 2 baths1,444 sq. ft.9565 Hildreth Drive, Perdido Beach, AL 36530
MLS# 388722Listed by: KELLER WILLIAMS AGC REALTY-DA $70,000Active0.17 Acres
$70,000Active0.17 AcresPine Street, Elberta, AL 36530
MLS# 388134Listed by: SIGNATURE PROPERTIES $845,000Active3 beds 3 baths2,353 sq. ft.
$845,000Active3 beds 3 baths2,353 sq. ft.9589 Perdido Vista Drive, Perdido Beach, AL 36530
MLS# 387921Listed by: GWEN VIGON REALTY LLC $330,000Active3 beds 2 baths1,500 sq. ft.
$330,000Active3 beds 2 baths1,500 sq. ft.8649 Anniston Drive, Perdido Beach, AL 36530
MLS# 387794Listed by: ELITE BY THE BEACH, LLC $330,000Active0.17 Acres
$330,000Active0.17 Acres8657 Anniston Drive, Perdido Beach, AL 36530
MLS# 387753Listed by: SIGNATURE PROPERTIES $525,000Active2 beds 2 baths2,016 sq. ft.
$525,000Active2 beds 2 baths2,016 sq. ft.30793 Baldwin Street, Perdido Beach, AL 36530
MLS# 385042Listed by: RE/MAX PARADISE

