1409 Fall Branch Drive, Phenix City, AL 36868
Local realty services provided by:Better Homes and Gardens Real Estate Historic
Listed by: steve kash, cameron kash
Office: keller williams realty river cities
MLS#:222353
Source:GA_CBR
Price summary
- Price:$649,900
- Price per sq. ft.:$198.32
About this home
Elegant Brick Home in Coveted McIntosh Creek Subdivision – North Summerville Rd. Situated in the highly sought-after McIntosh Creek subdivision, this stunning two-story all-brick traditional residence offers timeless elegance and exceptional craftsmanship from the moment you step through the front door. Designed with luxury and comfort in mind, the home features soaring 18-foot ceilings, custom-built cabinetry, slate and ceramic tile flooring, and two fireplaces with natural gas logs. The gourmet kitchen is equipped with top-of-the-line Viking stainless steel appliances, including a gas cooktop, built-in microwave, dishwasher, and refrigerator. A spacious center island seamlessly connects to the breakfast bar, casual dining area, and a cozy keeping room with fireplace—ideal for both entertaining and everyday living. The formal entry foyer opens into an elegant dining room and living area and leads to a private office/library, perfect for remote work or quiet study. This thoughtfully designed floorplan includes two primary suites—one on the main level and another upstairs—plus two additional bedrooms with a shared Jack & Jill bathroom. Additional features include a spacious laundry room with custom cabinetry and a utility sink, an oversized two-car attached garage, a covered back porch, and a fully fenced backyard—ideal for outdoor living and entertaining. This home is a must-see to fully appreciate its refined details and exceptional value.
Contact an agent
Home facts
- Year built:2004
- Listing ID #:222353
- Added:118 day(s) ago
- Updated:November 15, 2025 at 06:13 PM
Rooms and interior
- Bedrooms:4
- Total bathrooms:4
- Full bathrooms:3
- Half bathrooms:1
- Living area:3,277 sq. ft.
Heating and cooling
- Cooling:Ceiling Fan, Central Electric
- Heating:Electric
Structure and exterior
- Year built:2004
- Building area:3,277 sq. ft.
- Lot area:0.6 Acres
Utilities
- Water:Public
- Sewer:Public Sewer
Finances and disclosures
- Price:$649,900
- Price per sq. ft.:$198.32
New listings near 1409 Fall Branch Drive
- New
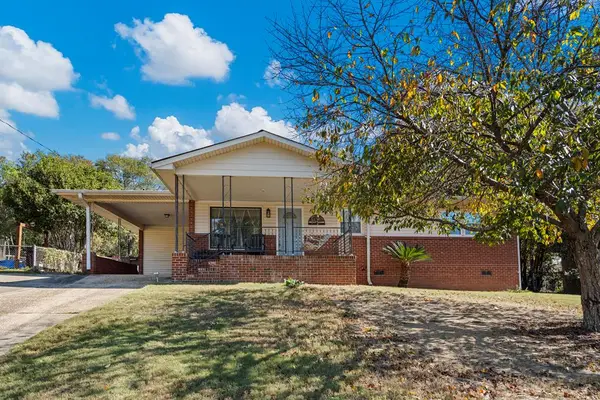 $199,900Active3 beds 2 baths1,596 sq. ft.
$199,900Active3 beds 2 baths1,596 sq. ft.2212 9th Avenue, PHENIX CITY, AL 36967
MLS# 224540Listed by: KELLER WILLIAMS REALTY RIVER CITIES - New
 $210,000Active3 beds 2 baths1,279 sq. ft.
$210,000Active3 beds 2 baths1,279 sq. ft.9228 Lee Road 0240, PHENIX CITY, AL 36870
MLS# 224534Listed by: KELLER WILLIAMS REALTY RIVER CITIES - New
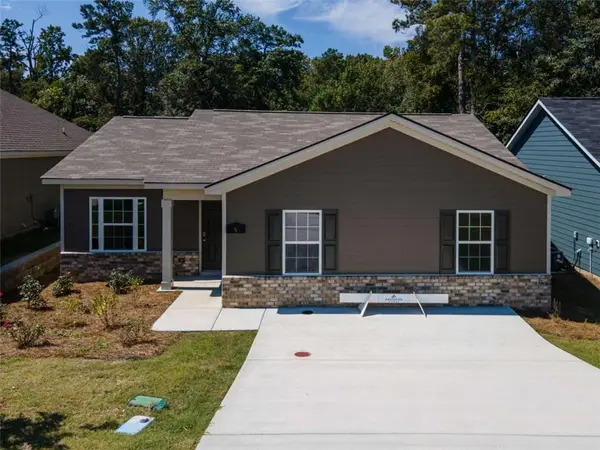 $249,000Active3 beds 2 baths
$249,000Active3 beds 2 baths6 Summertide Drive, Phenix City, AL 36869
MLS# 7681800Listed by: KELLER WILLIAMS REALTY ATL PARTNERS - New
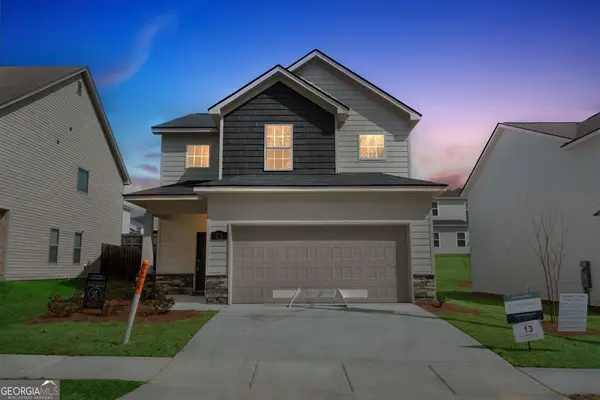 $295,000Active3 beds 3 baths1,940 sq. ft.
$295,000Active3 beds 3 baths1,940 sq. ft.21 Whiterock Road, Phenix City, AL 36869
MLS# 10644280Listed by: Keller Williams Rlty Atl. Part - New
 $249,900Active3 beds 2 baths1,475 sq. ft.
$249,900Active3 beds 2 baths1,475 sq. ft.4 Summertide Drive, PHENIX CITY, AL 36869
MLS# 224493Listed by: DURHAM SEARS REAL ESTATE - Open Sun, 2 to 4pmNew
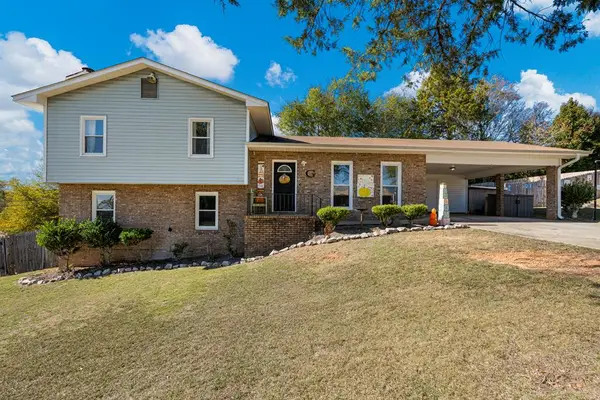 $274,900Active4 beds 3 baths1,875 sq. ft.
$274,900Active4 beds 3 baths1,875 sq. ft.1907 Kittrell, PHENIX CITY, AL 36870
MLS# 224494Listed by: KELLER WILLIAMS REALTY RIVER CITIES - New
 $249,900Active3 beds 2 baths1,475 sq. ft.
$249,900Active3 beds 2 baths1,475 sq. ft.27 Whiterock Road, PHENIX CITY, AL 36869
MLS# 224495Listed by: DURHAM SEARS REAL ESTATE - New
 $249,900Active3 beds 2 baths1,475 sq. ft.
$249,900Active3 beds 2 baths1,475 sq. ft.2 Summertide Drive, PHENIX CITY, AL 36869
MLS# 224490Listed by: DURHAM SEARS REAL ESTATE - New
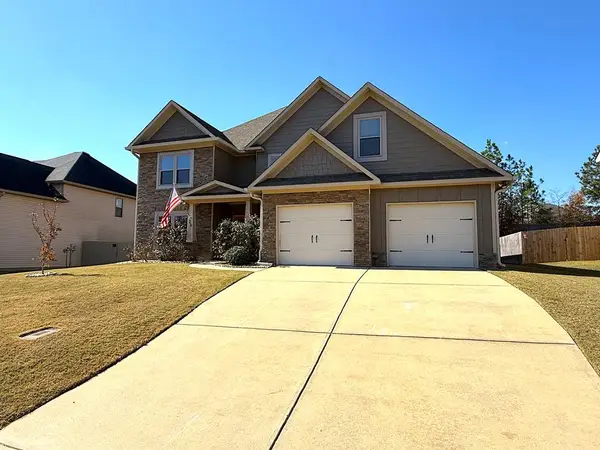 $369,900Active4 beds 3 baths2,941 sq. ft.
$369,900Active4 beds 3 baths2,941 sq. ft.26 Springwood Drive, PHENIX CITY, AL 36870
MLS# 224488Listed by: KELLER WILLIAMS REALTY RIVER CITIES - Open Sat, 1 to 4pmNew
 $615,000Active4 beds 3 baths2,529 sq. ft.
$615,000Active4 beds 3 baths2,529 sq. ft.1603 43rd Street, PHENIX CITY, AL 36867
MLS# 224482Listed by: KELLER WILLIAMS REALTY RIVER CITIES
