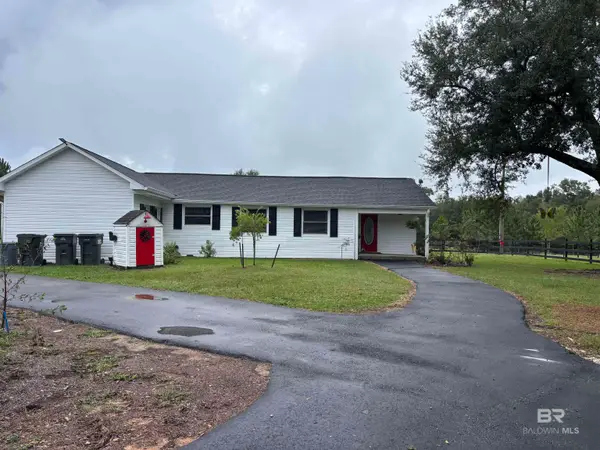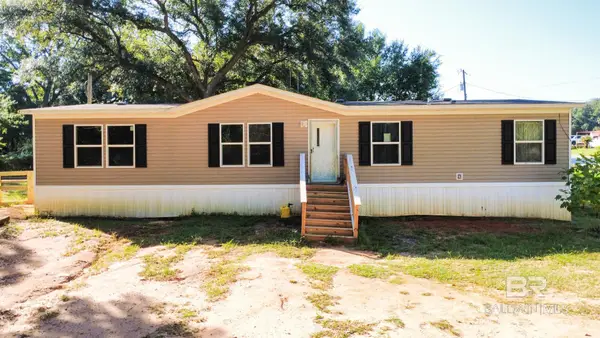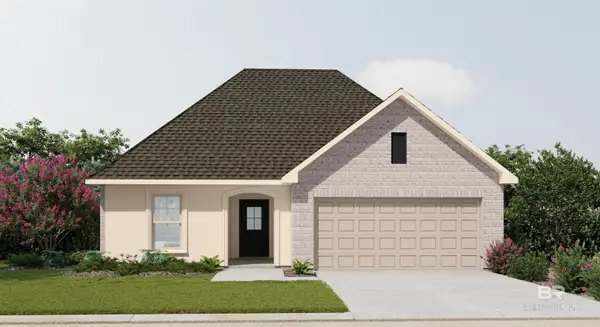22970 S County Road 62, Robertsdale, AL 36567
Local realty services provided by:Better Homes and Gardens Real Estate Main Street Properties
22970 S County Road 62,Robertsdale, AL 36567
$397,000
- 3 Beds
- 2 Baths
- 1,920 sq. ft.
- Single family
- Active
Listed by:jeremy sullivan
Office:re/max paradise
MLS#:382483
Source:AL_BCAR
Price summary
- Price:$397,000
- Price per sq. ft.:$206.77
About this home
Welcome to your slice of Southern charm on nearly 3 acres of peaceful countryside! This beautifully maintained property at 22970 Co Rd 62 S in Robertsdale invites you to experience rural living with room to roam and space to breathe — all while enjoying thoughtful upgrades and delightful surprises. Step inside to discover super spacious closets in every bedroom — a rare and coveted feature you’ll quickly fall in love with. The custom-widened laundry area adds ease of movement and extra storage — perfect for busy lives or multitasking days. The kitchen boasts matching GE Profile appliances, blending style and functionality, while the cozy bonus den/extra room offers a “wow” moment — ideal for a home office, craft space, or secret movie hideaway. Outdoors, the magic continues. A fantastic open air covered 24x24 porch and gazebo area is your personal stage for relaxation or hosting unforgettable evenings under the stars. The 23x30 barn with electricity and a 11x30 lean-to. Additional buildings include a 8x10 storage building and additional outbuildings. You’ll also find a fruit lover’s paradise with mulberry, plum, pear, elderberry, and blueberry bushes set among mature trees and thoughtfully landscaped pockets. Situated on 2.99 acres with clearly marked property lines, there’s privacy without feeling isolated. Buyer to verify all information during due diligence.
Contact an agent
Home facts
- Year built:2021
- Listing ID #:382483
- Added:79 day(s) ago
- Updated:October 06, 2025 at 05:06 PM
Rooms and interior
- Bedrooms:3
- Total bathrooms:2
- Full bathrooms:2
- Living area:1,920 sq. ft.
Heating and cooling
- Heating:Electric
Structure and exterior
- Roof:Composition
- Year built:2021
- Building area:1,920 sq. ft.
- Lot area:2.69 Acres
Schools
- High school:Robertsdale High
- Middle school:Central Baldwin Middle
- Elementary school:Elsanor Elementary
Utilities
- Water:Well
- Sewer:Septic Tank
Finances and disclosures
- Price:$397,000
- Price per sq. ft.:$206.77
- Tax amount:$1,044
New listings near 22970 S County Road 62
- New
 $350,000Active4 beds 2 baths1,568 sq. ft.
$350,000Active4 beds 2 baths1,568 sq. ft.23530 N County Road 71, Robertsdale, AL 36567
MLS# 386164Listed by: SAND DOLLAR REAL ESTATE, INC. - New
 $625,000Active3 beds 2 baths1,837 sq. ft.
$625,000Active3 beds 2 baths1,837 sq. ft.19402 Steadham Lane, Robertsdale, AL 36567
MLS# 386162Listed by: HERRINGTON REALTY, INC. - New
 $249,000Active4 beds 2 baths2,016 sq. ft.
$249,000Active4 beds 2 baths2,016 sq. ft.18540 Aspen Circle, Robertsdale, AL 36567
MLS# 386141Listed by: OG REAL ESTATE LLC - New
 $342,490Active4 beds 2 baths1,845 sq. ft.
$342,490Active4 beds 2 baths1,845 sq. ft.19257 Maple Crest Loop, Foley, AL 36535
MLS# 386087Listed by: LENNAR HOMES COASTAL REALTY, L - New
 $345,990Active3 beds 2 baths1,891 sq. ft.
$345,990Active3 beds 2 baths1,891 sq. ft.19269 Maple Crest Loop, Foley, AL 36535
MLS# 386089Listed by: LENNAR HOMES COASTAL REALTY, L - New
 $313,566Active3 beds 2 baths1,765 sq. ft.
$313,566Active3 beds 2 baths1,765 sq. ft.18341 Aden Drive, Robertsdale, AL 36567
MLS# 386065Listed by: DSLD HOME GULF COAST LLC BALDW - New
 $325,000Active3 beds 2 baths1,961 sq. ft.
$325,000Active3 beds 2 baths1,961 sq. ft.18952 E Silverhill Avenue, Robertsdale, AL 36567
MLS# 386055Listed by: BELLATOR REAL ESTATE, LLC  $165,000Pending4 beds 2 baths1,401 sq. ft.
$165,000Pending4 beds 2 baths1,401 sq. ft.22248 Fairway Drive, Robertsdale, AL 36567
MLS# 386037Listed by: SELL YOUR HOME SERVICES, INC. $348,529Pending3 beds 2 baths1,925 sq. ft.
$348,529Pending3 beds 2 baths1,925 sq. ft.18020 Aden Drive, Robertsdale, AL 36567
MLS# 385673Listed by: DSLD HOME GULF COAST LLC BALDW $129,000Active1.9 Acres
$129,000Active1.9 Acres0 Rawls Road, Robertsdale, AL 36567
MLS# 7646527Listed by: MARMAC REAL ESTATE COASTAL
