24912 Brewer Road, Robertsdale, AL 36567
Local realty services provided by:Better Homes and Gardens Real Estate Main Street Properties
24912 Brewer Road,Robertsdale, AL 36567
$780,000
- 3 Beds
- 2 Baths
- 2,025 sq. ft.
- Single family
- Active
Listed by: taylor doss
Office: signature properties
MLS#:388458
Source:AL_BCAR
Price summary
- Price:$780,000
- Price per sq. ft.:$385.19
About this home
Enjoy peaceful country living on this beautiful 8.3-acre property featuring a well maintained 3-bedroom, 2-bathroom brick home and a powered shop with a lean-to perfect for storing equipment, vehicles, or tackling projects year-round, & a WHOLE HOME GENERAC GENERATOR! The home welcomes you with an open-concept layout, vaulted wood ceilings, and a stunning stone fireplace that creates a cozy focal point for the living space. The kitchen offers granite countertops, stainless steel appliances, a large island with bar seating, and ample cabinet space. Relax in the spacious master suite, complete with a tray ceiling, generous walk-in closet, and a luxurious en-suite bathroom. The master bath features a garden soaking tub, dual vanity with granite counters, and a custom-tiled walk-in shower with dual shower heads. Additional highlights include: New roof in 2021, GE smart home system, New fiberglass doors throughout & new gutters. Move-in ready with modern finishes throughout! This property offers the ideal blend of modern comfort and country charm. Schedule your private showing today! Buyer to verify all information during due diligence.
Contact an agent
Home facts
- Year built:2015
- Listing ID #:388458
- Added:213 day(s) ago
- Updated:November 25, 2025 at 07:40 PM
Rooms and interior
- Bedrooms:3
- Total bathrooms:2
- Full bathrooms:2
- Living area:2,025 sq. ft.
Heating and cooling
- Cooling:Ceiling Fan(s)
- Heating:Electric
Structure and exterior
- Roof:Composition
- Year built:2015
- Building area:2,025 sq. ft.
- Lot area:8.28 Acres
Schools
- High school:Robertsdale High
- Middle school:Central Baldwin Middle
- Elementary school:Elsanor Elementary
Utilities
- Water:Well
- Sewer:Septic Tank
Finances and disclosures
- Price:$780,000
- Price per sq. ft.:$385.19
- Tax amount:$1,131
New listings near 24912 Brewer Road
- New
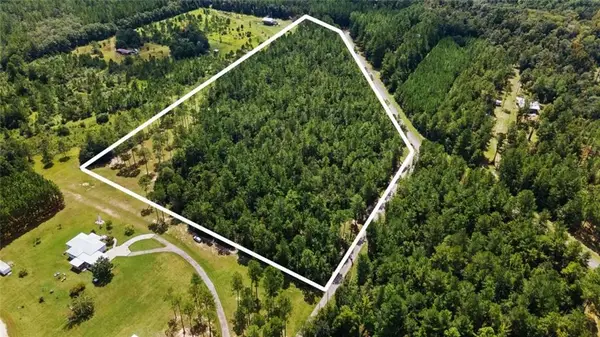 $160,000Active13 Acres
$160,000Active13 Acres25820 Goat Cooper Road, Robertsdale, AL 36567
MLS# 7685281Listed by: KELLER WILLIAMS MOBILE - New
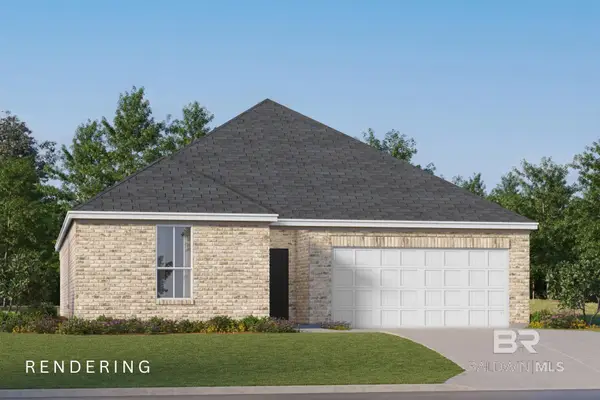 $318,990Active3 beds 2 baths1,602 sq. ft.
$318,990Active3 beds 2 baths1,602 sq. ft.19298 Maple Crest Loop, Foley, AL 36535
MLS# 388386Listed by: LENNAR HOMES COASTAL REALTY, L - New
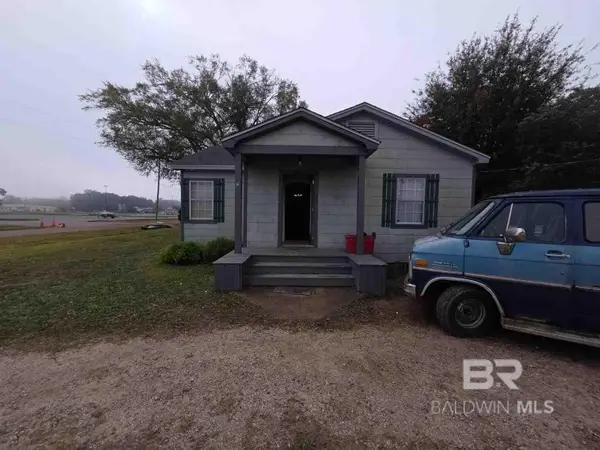 $185,000Active3 beds 1 baths1,033 sq. ft.
$185,000Active3 beds 1 baths1,033 sq. ft.18118 Mimosa Avenue, Robertsdale, AL 36567
MLS# 388335Listed by: SELL YOUR HOME SERVICES, INC. - New
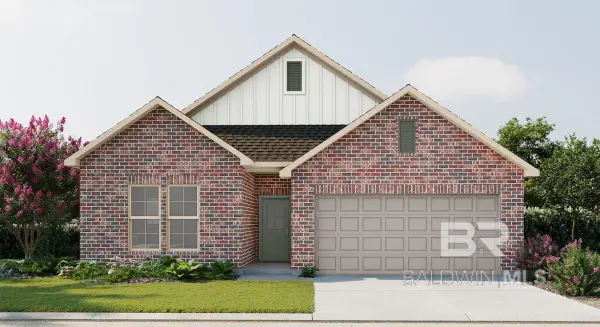 $315,545Active3 beds 2 baths1,858 sq. ft.
$315,545Active3 beds 2 baths1,858 sq. ft.21092 Explorer Drive, Robertsdale, AL 36567
MLS# 388314Listed by: DSLD HOME GULF COAST LLC BALDW 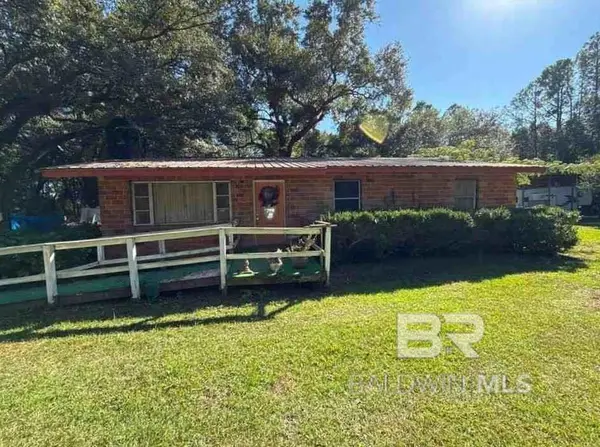 $150,000Pending3 beds 1 baths1,305 sq. ft.
$150,000Pending3 beds 1 baths1,305 sq. ft.20855 Indian Oaks Road, Robertsdale, AL 36567
MLS# 388315Listed by: SELL YOUR HOME SERVICES, INC.- New
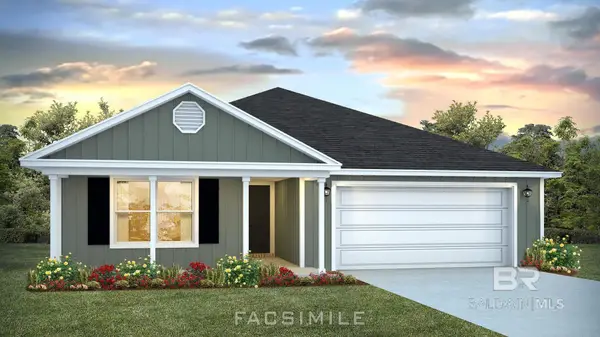 $344,808Active4 beds 2 baths2,018 sq. ft.
$344,808Active4 beds 2 baths2,018 sq. ft.21037 Gibson Avenue, Robertsdale, AL 36567
MLS# 388269Listed by: DHI REALTY OF ALABAMA, LLC - New
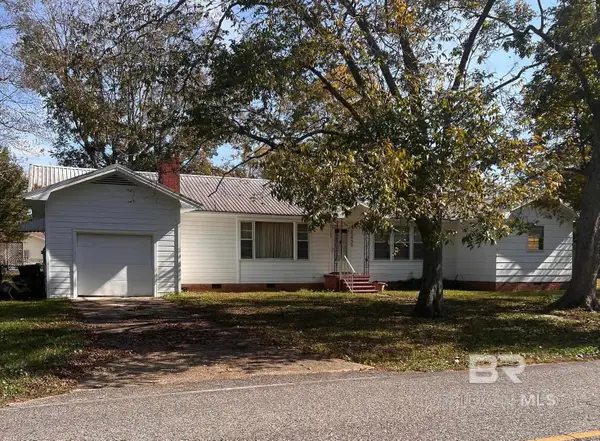 $173,000Active4 beds 3 baths2,106 sq. ft.
$173,000Active4 beds 3 baths2,106 sq. ft.22932 Palmer Street, Robertsdale, AL 36567
MLS# 388236Listed by: RE/MAX OF GULF SHORES - New
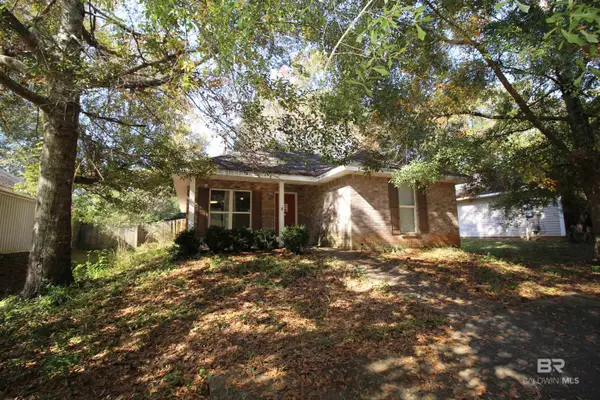 $215,000Active3 beds 2 baths1,320 sq. ft.
$215,000Active3 beds 2 baths1,320 sq. ft.22895 Monroe Street, Robertsdale, AL 36567
MLS# 388230Listed by: JPAR GULF COAST - SPANISH FORT - New
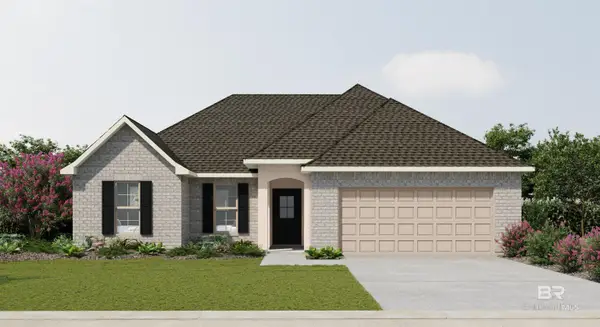 $333,127Active4 beds 2 baths1,892 sq. ft.
$333,127Active4 beds 2 baths1,892 sq. ft.18257 Aden Drive, Robertsdale, AL 36567
MLS# 388213Listed by: DSLD HOME GULF COAST LLC BALDW - New
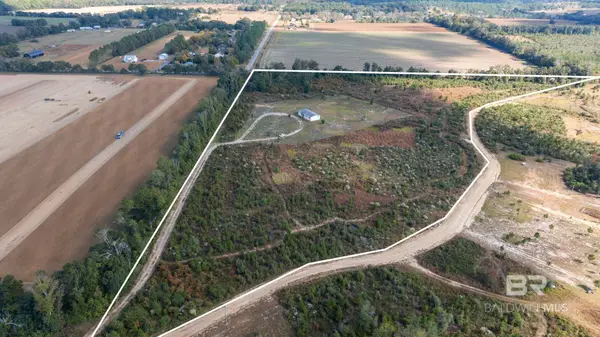 $505,000Active20 Acres
$505,000Active20 Acres21990 Creekfront Drive, Robertsdale, AL 36567
MLS# 388207Listed by: BELLATOR REAL ESTATE, LLC FAIR
