8124 Biltmore Drive, Saraland, AL 36571
Local realty services provided by:Better Homes and Gardens Real Estate Main Street Properties
8124 Biltmore Drive,Saraland, AL 36571
$445,000
- 5 Beds
- 3 Baths
- 2,425 sq. ft.
- Single family
- Active
Listed by:courtney pugh
Office:dp & associates real estate co
MLS#:7616326
Source:AL_MAAR
Price summary
- Price:$445,000
- Price per sq. ft.:$183.51
- Monthly HOA dues:$18.75
About this home
Take a look at this stunning 5-bedroom, 3-bath showstopper in desirable Charleston Ridge! Built in 2017 on over half an acre, this beautiful brick home offers the perfect blend of style, space, and functionality. Step into the welcoming foyer with gorgeous hardwood floors. To the right, you’ll find three generously sized bedrooms and a full bath featuring a granite vanity, ceramic tile flooring, and a separate tub/shower area.Continue into the massive living room with a wood-burning fireplace, tray ceiling, and open flow into the kitchen. The kitchen boasts stained cabinets, granite countertops, stainless appliances (including a new gas range), a large island, pantry, and a spacious breakfast area.To the left of the kitchen sits an additional bedroom, full bath, and laundry room. The primary suite, located off the living area, offers a tray ceiling, dual walk-in closets, and a luxurious ensuite bath with double vanities, garden tub, and separate shower. Enjoy the outdoors from the covered patio with open extension, overlooking the wooded backyard—perfect for relaxing or entertaining.
Contact an agent
Home facts
- Year built:2017
- Listing ID #:7616326
- Added:48 day(s) ago
- Updated:September 16, 2025 at 03:18 PM
Rooms and interior
- Bedrooms:5
- Total bathrooms:3
- Full bathrooms:3
- Living area:2,425 sq. ft.
Heating and cooling
- Cooling:Ceiling Fan(s), Central Air
- Heating:Central, Electric, Heat Pump
Structure and exterior
- Roof:Asbestos Shingle
- Year built:2017
- Building area:2,425 sq. ft.
- Lot area:0.5 Acres
Schools
- High school:Saraland
- Middle school:Saraland/Adams Campus
- Elementary school:Saraland
Utilities
- Water:Available, Public
- Sewer:Available, Public Sewer
Finances and disclosures
- Price:$445,000
- Price per sq. ft.:$183.51
- Tax amount:$1,755
New listings near 8124 Biltmore Drive
- New
 $299,900Active3 beds 2 baths1,838 sq. ft.
$299,900Active3 beds 2 baths1,838 sq. ft.804 Myron Avenue, Saraland, AL 36571
MLS# 7654453Listed by: BELLATOR REAL ESTATE LLC MOBILE - New
 $265,000Active3 beds 2 baths1,798 sq. ft.
$265,000Active3 beds 2 baths1,798 sq. ft.253 Autumn Drive, Saraland, AL 36571
MLS# 7653537Listed by: REALTY EXECUTIVES BAY GROUP - New
 $154,900Active2 beds 1 baths1,044 sq. ft.
$154,900Active2 beds 1 baths1,044 sq. ft.827 James Street, Saraland, AL 36571
MLS# 7652142Listed by: SOUTHERN STYLE REALTY INC - New
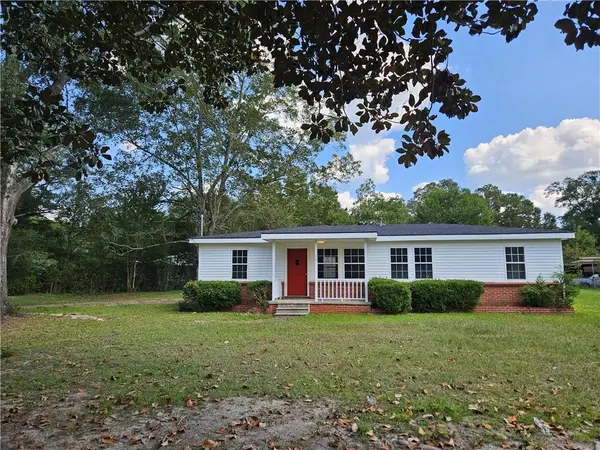 $180,000Active3 beds 1 baths925 sq. ft.
$180,000Active3 beds 1 baths925 sq. ft.30 Melinda Drive, Saraland, AL 36571
MLS# 7650905Listed by: KELLER WILLIAMS MOBILE - New
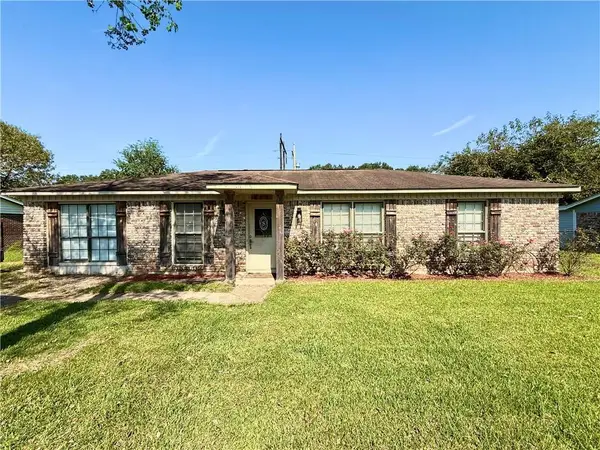 $224,999Active4 beds 2 baths1,458 sq. ft.
$224,999Active4 beds 2 baths1,458 sq. ft.205 Stauffer Avenue, Saraland, AL 36571
MLS# 7650009Listed by: PINNACLE PROPERTIES GULF COAST LLC - New
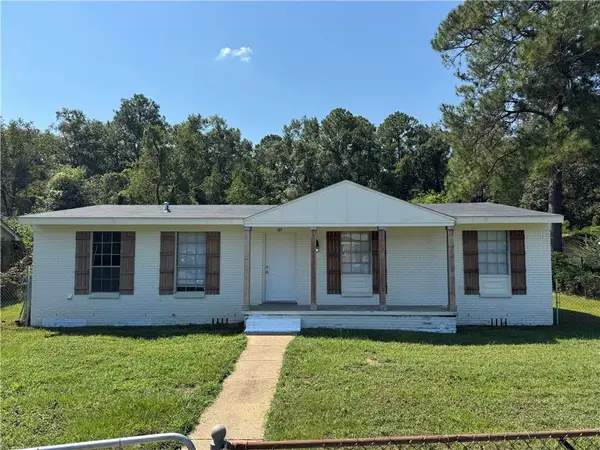 $169,900Active3 beds 2 baths1,036 sq. ft.
$169,900Active3 beds 2 baths1,036 sq. ft.127 Anderson Road, Saraland, AL 36571
MLS# 7649841Listed by: REALTY EXECUTIVES BAY GROUP 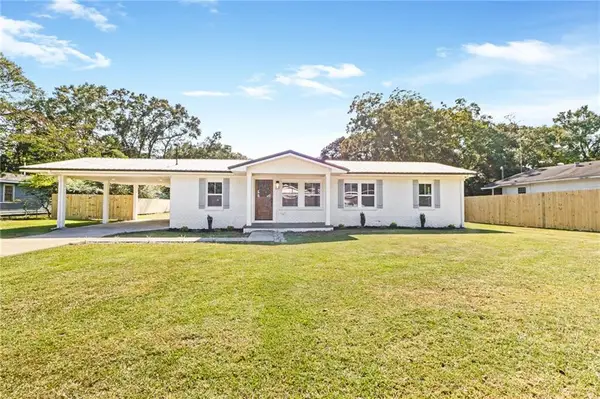 $259,000Active4 beds 2 baths1,993 sq. ft.
$259,000Active4 beds 2 baths1,993 sq. ft.129 Melinda Drive, Saraland, AL 36571
MLS# 7647473Listed by: WELLHOUSE REAL ESTATE WEST LLC- Open Sun, 1 to 3pm
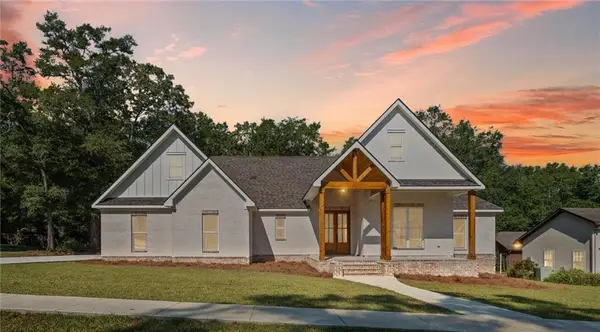 $539,900Active4 beds 3 baths2,450 sq. ft.
$539,900Active4 beds 3 baths2,450 sq. ft.7853 Walnut Ridge Court, Saraland, AL 36571
MLS# 7648627Listed by: MCCARRON REAL ESTATE 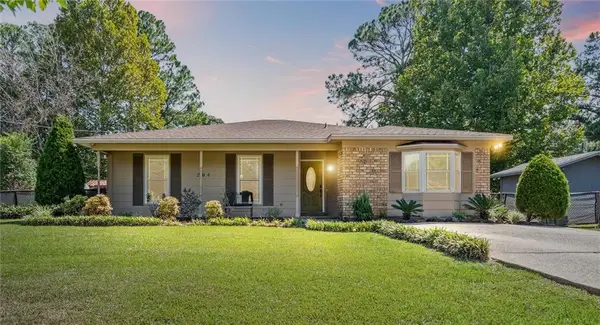 $239,000Active3 beds 2 baths1,544 sq. ft.
$239,000Active3 beds 2 baths1,544 sq. ft.204 San Carlos Drive, Saraland, AL 36571
MLS# 7644455Listed by: MARMAC REAL ESTATE COASTAL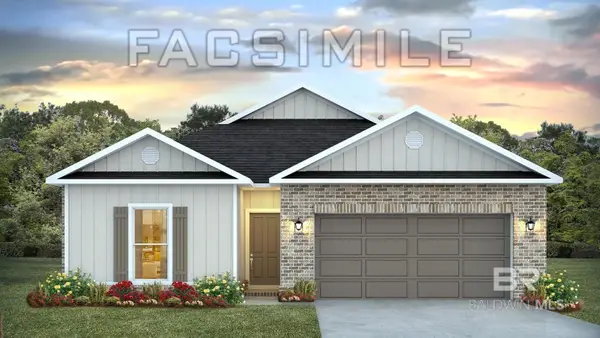 $320,452Active4 beds 2 baths1,490 sq. ft.
$320,452Active4 beds 2 baths1,490 sq. ft.28027 Autumn Lakes Circle, Elberta, AL 36530
MLS# 384947Listed by: DHI REALTY OF ALABAMA, LLC
