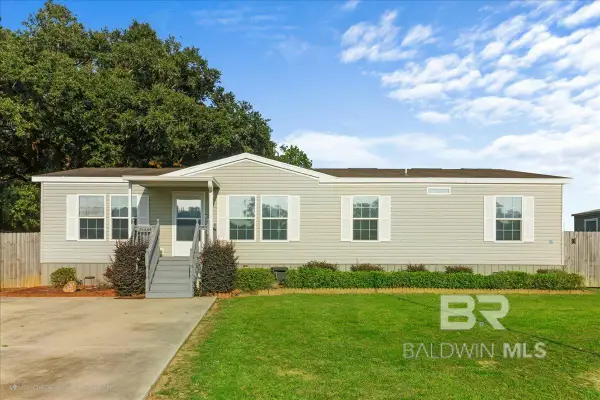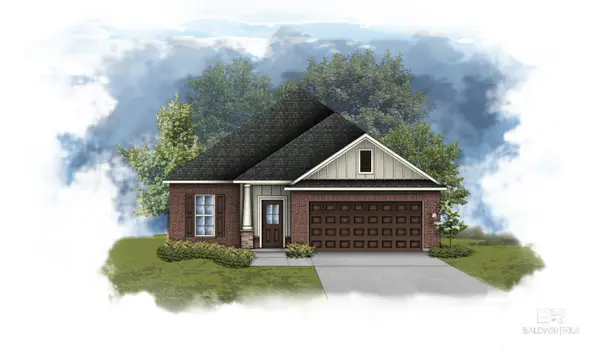13930 County Road 48, Silverhill, AL 36576
Local realty services provided by:Better Homes and Gardens Real Estate Main Street Properties
13930 County Road 48,Silverhill, AL 36576
$399,000
- 3 Beds
- 3 Baths
- 2,548 sq. ft.
- Single family
- Active
Listed by:norton wise teamPHONE: 251-422-3300
Office:wise living real estate, llc.
MLS#:383613
Source:AL_BCAR
Price summary
- Price:$399,000
- Price per sq. ft.:$156.59
About this home
If you are looking for peace and quiet, enjoy the tranquility of country living while staying close to downtown Fairhope. Nestled on a peaceful 1.6-acre lot, this spacious home offers a blend of comfort, functionality, and flexibility for multi-generational living or a home-based business. Your main level features is the expansive living room with soaring ceilings, a cozy gas fireplace, and built-in surround sound. Your open-concept kitchen and dining area with an adjoining secondary living space. The generously sized primary suite en-suite has double vanities and you second full bathroom features a luxurious jacuzzi tub. Upstairs there are 2 additional bedrooms, 1 full bathroom with a walk-in shower, and a versatile sitting area which would be perfect for a playroom, home office, gym, or even an in-law suite with a private entrance and access to a large deck overlooking the serene garden. This home features 2 HVAC units for zoned climate control between floors, with plenty of space for your hobbies, or equipment storage, with an independent living space which is ideal. When it comes to your outdoor living there is a spacious patio area with outdoor sink, string lights, built-in speakers, and a Weber gas grill (included) that leads out to your large, fenced-in backyard with storage shed. This space is ideal for entertaining and outdoor recreation plus there is already chicken enclosures for farm-fresh living. Also on the property is a detached two-car garage with attached workshop, plus two additional outbuildings for storage & equipment. Buyer to verify all information during due diligence.
Contact an agent
Home facts
- Year built:1995
- Listing ID #:383613
- Added:44 day(s) ago
- Updated:September 25, 2025 at 05:40 PM
Rooms and interior
- Bedrooms:3
- Total bathrooms:3
- Full bathrooms:3
- Living area:2,548 sq. ft.
Heating and cooling
- Cooling:Ceiling Fan(s), Central Electric (Cool)
- Heating:Central, Electric
Structure and exterior
- Roof:Metal
- Year built:1995
- Building area:2,548 sq. ft.
- Lot area:1.5 Acres
Schools
- High school:Robertsdale High
- Middle school:Central Baldwin Middle
- Elementary school:Silverhill Elementary
Utilities
- Water:Water Available, Well
- Sewer:Public Sewer, Sewer Available
Finances and disclosures
- Price:$399,000
- Price per sq. ft.:$156.59
- Tax amount:$1,034
New listings near 13930 County Road 48
- New
 $302,783Active3 beds 2 baths1,642 sq. ft.
$302,783Active3 beds 2 baths1,642 sq. ft.21109 Central Avenue, Silverhill, AL 36576
MLS# 385681Listed by: DSLD HOME GULF COAST LLC BALDW  $364,128Pending4 beds 2 baths1,884 sq. ft.
$364,128Pending4 beds 2 baths1,884 sq. ft.12849 Torrent Road, Fairhope, AL 36532
MLS# 385583Listed by: DHI REALTY OF ALABAMA, LLC $300,095Pending3 beds 2 baths1,660 sq. ft.
$300,095Pending3 beds 2 baths1,660 sq. ft.21289 Central Avenue, Silverhill, AL 36576
MLS# 385572Listed by: DSLD HOME GULF COAST LLC BALDW- New
 $275,900Active3 beds 2 baths1,665 sq. ft.
$275,900Active3 beds 2 baths1,665 sq. ft.21036 Zinfandel Lane, Silverhill, AL 36576
MLS# 385483Listed by: FLATFEE.COM - New
 $240,000Active3 beds 2 baths1,345 sq. ft.
$240,000Active3 beds 2 baths1,345 sq. ft.13908 White Road, Silverhill, AL 36576
MLS# 385317Listed by: EXP REALTY SOUTHERN BRANCH  $325,887Pending3 beds 2 baths1,848 sq. ft.
$325,887Pending3 beds 2 baths1,848 sq. ft.15458 Yellowstone Drive, Silverhill, AL 36576
MLS# 385232Listed by: DSLD HOME GULF COAST LLC BALDW- New
 $244,900Active3 beds 2 baths1,809 sq. ft.
$244,900Active3 beds 2 baths1,809 sq. ft.21644 West Side Loop, Silverhill, AL 36576
MLS# 385201Listed by: MOBILE BAY REALTY  $279,000Active3 beds 2 baths1,747 sq. ft.
$279,000Active3 beds 2 baths1,747 sq. ft.22520 Nana Loop, Silverhill, AL 36576
MLS# 667923Listed by: IXL REAL ESTATE LLC $359,000Active2 beds 2 baths1,921 sq. ft.
$359,000Active2 beds 2 baths1,921 sq. ft.20277 Heathrow Dr, Silverhill, AL 36576
MLS# 670527Listed by: COLDWELL BANKER REALTY $305,574Active3 beds 2 baths1,660 sq. ft.
$305,574Active3 beds 2 baths1,660 sq. ft.21077 Central Avenue, Silverhill, AL 36576
MLS# 385058Listed by: DSLD HOME GULF COAST LLC BALDW
