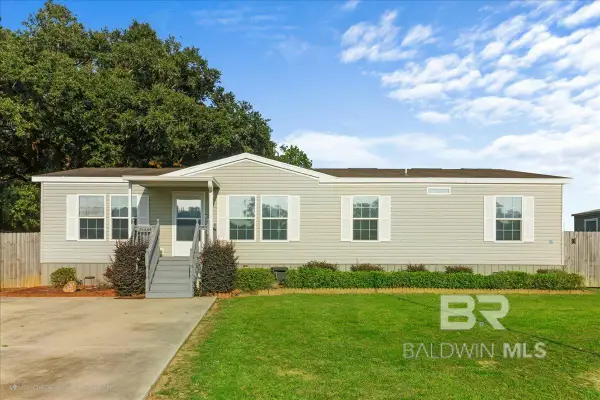20339 Heathrow Drive, Silverhill, AL 36576
Local realty services provided by:Better Homes and Gardens Real Estate Main Street Properties
20339 Heathrow Drive,Silverhill, AL 36576
$350,000
- 3 Beds
- 2 Baths
- 1,740 sq. ft.
- Single family
- Pending
Listed by:lisa m johnson
Office:world impact real estate
MLS#:378663
Source:AL_BCAR
Price summary
- Price:$350,000
- Price per sq. ft.:$201.15
- Monthly HOA dues:$12.5
About this home
Nestled within the desirable Greystone Subdivision of Silverhill, celebrated for its generous lot sizes, this beautifully maintained 3-bedroom, 2-bath brick residence with a versatile bonus room seamlessly blends timeless elegance with modern comfort. The inviting eat-in kitchen, appointed with granite countertops, opens gracefully to a spacious living area—ideal for both intimate gatherings and effortless entertaining. Step outside to a partially covered patio overlooking a private backyard framed by tranquil wooded views, creating the perfect backdrop for peaceful mornings or hosting family and friends. Tucked away at the end of a quiet cul-de-sac with no through traffic, the home offers exceptional privacy and thoughtful features, including a side-entry double garage, ample parking, and a convenient storage shed. Perfectly situated in a serene neighborhood yet just minutes from shopping and fine dining, this property offers a rare opportunity to enjoy refined living in a beautifully peaceful setting. Schedule your private showing today to experience all that this remarkable home has to offer. Seller will pay up to $5000.00 in buyer's pre-paids and closing cost. Buyer to verify all information during due diligence.
Contact an agent
Home facts
- Year built:2023
- Listing ID #:378663
- Added:148 day(s) ago
- Updated:September 30, 2025 at 10:38 PM
Rooms and interior
- Bedrooms:3
- Total bathrooms:2
- Full bathrooms:2
- Living area:1,740 sq. ft.
Heating and cooling
- Cooling:Ceiling Fan(s), Central Electric (Cool), SEER 14
- Heating:Heat Pump
Structure and exterior
- Roof:Composition, Ridge Vent
- Year built:2023
- Building area:1,740 sq. ft.
- Lot area:0.47 Acres
Schools
- High school:Robertsdale High
- Middle school:Central Baldwin Middle
- Elementary school:Silverhill Elementary
Utilities
- Sewer:Public Sewer
Finances and disclosures
- Price:$350,000
- Price per sq. ft.:$201.15
- Tax amount:$910
New listings near 20339 Heathrow Drive
- New
 $225,000Active4.93 Acres
$225,000Active4.93 Acres0 South Boulevard, Silverhill, AL 36576
MLS# 385913Listed by: ALABAMA GULF COAST PROPERTIES  $299,705Pending3 beds 2 baths1,656 sq. ft.
$299,705Pending3 beds 2 baths1,656 sq. ft.15384 Yellowstone Drive, Silverhill, AL 36576
MLS# 385902Listed by: DSLD HOME GULF COAST LLC BALDW- New
 $302,783Active3 beds 2 baths1,642 sq. ft.
$302,783Active3 beds 2 baths1,642 sq. ft.21109 Central Avenue, Silverhill, AL 36576
MLS# 385681Listed by: DSLD HOME GULF COAST LLC BALDW  $364,128Pending4 beds 2 baths1,884 sq. ft.
$364,128Pending4 beds 2 baths1,884 sq. ft.12849 Torrent Road, Fairhope, AL 36532
MLS# 385583Listed by: DHI REALTY OF ALABAMA, LLC $300,095Pending3 beds 2 baths1,660 sq. ft.
$300,095Pending3 beds 2 baths1,660 sq. ft.21289 Central Avenue, Silverhill, AL 36576
MLS# 385572Listed by: DSLD HOME GULF COAST LLC BALDW $275,900Pending3 beds 2 baths1,665 sq. ft.
$275,900Pending3 beds 2 baths1,665 sq. ft.21036 Zinfandel Lane, Silverhill, AL 36576
MLS# 385483Listed by: FLATFEE.COM $240,000Active3 beds 2 baths1,345 sq. ft.
$240,000Active3 beds 2 baths1,345 sq. ft.13908 White Road, Silverhill, AL 36576
MLS# 385317Listed by: EXP REALTY SOUTHERN BRANCH $325,887Pending3 beds 2 baths1,848 sq. ft.
$325,887Pending3 beds 2 baths1,848 sq. ft.15458 Yellowstone Drive, Silverhill, AL 36576
MLS# 385232Listed by: DSLD HOME GULF COAST LLC BALDW $244,900Active3 beds 2 baths1,809 sq. ft.
$244,900Active3 beds 2 baths1,809 sq. ft.21644 West Side Loop, Silverhill, AL 36576
MLS# 385201Listed by: MOBILE BAY REALTY $279,000Active3 beds 2 baths1,747 sq. ft.
$279,000Active3 beds 2 baths1,747 sq. ft.22520 Nana Loop, Silverhill, AL 36576
MLS# 667923Listed by: IXL REAL ESTATE LLC
