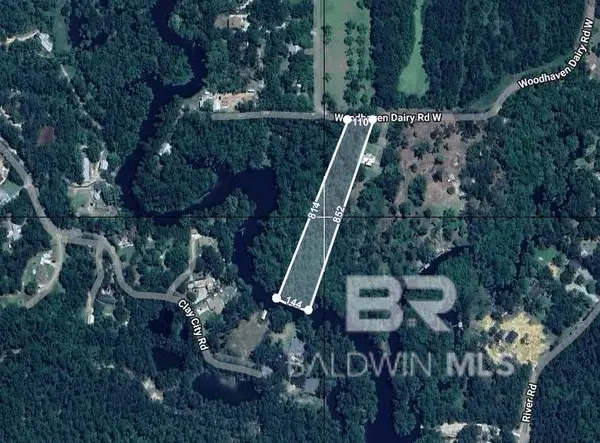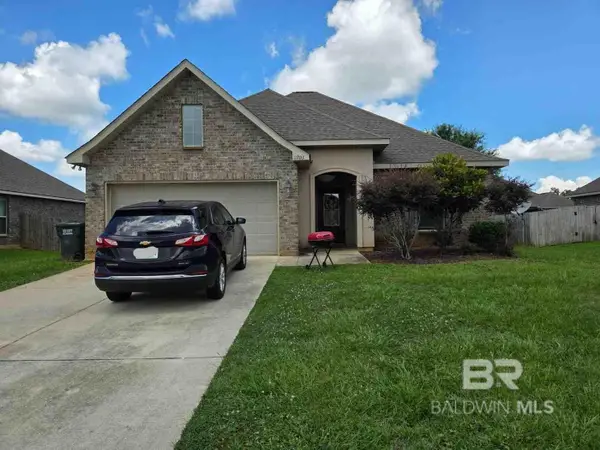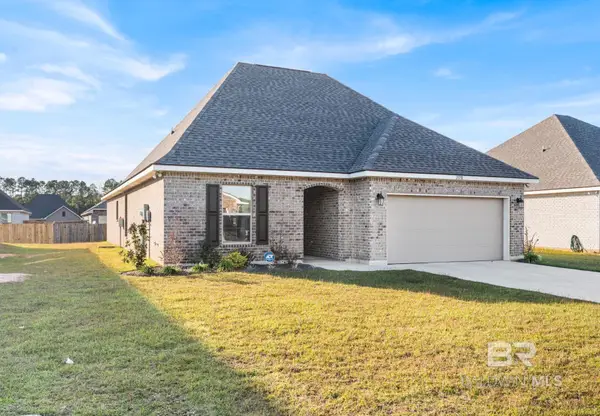21935 Sedlack Road, Silverhill, AL 36576
Local realty services provided by:Better Homes and Gardens Real Estate Main Street Properties
21935 Sedlack Road,Silverhill, AL 36576
$398,801
- 4 Beds
- 2 Baths
- 2,047 sq. ft.
- Single family
- Pending
Listed by: james ward
Office: dhi realty of alabama, llc.
MLS#:381190
Source:AL_BCAR
Price summary
- Price:$398,801
- Price per sq. ft.:$194.82
About this home
Welcome to 21935 Sedlack Road and the beautiful Adeline Estates! Sitting on one acre This 4-bedroom, 2-bathroom home spans 2,047 square feet and features a welcoming entryway that leads into a spacious, naturally lit living room. The kitchen is fully equipped with ample counter space, a central island, shaker-style cabinets, granite countertops, stainless-steel appliances, and a pantry for extra storage. The primary bedroom is generously sized, featuring a walk-in closet and an ensuite bathroom with a double vanity, shower, and soaking tub. Bedrooms two, three, and four are well-proportioned, for use as a bedroom, guest room or a home office. These bedrooms share a conveniently located bathroom with a bathtub/shower combination. An attached two-car garage provides direct access to the house. The outdoor area includes a spacious backyard with a covered patio for dining and relaxation, and a landscaped front yard with a welcoming pathway leading to the front door. The Smart Home Connect Technology System includes your video doorbell, keyless entry door lock, programmable thermostat, a touchscreen control device, a smart light switch, and more. Homes include a one-year builder warranty and a 10-year structural warranty. These homes are built to Gold FORTIFIED HomeTM certification, which may save the buyer on their homeowner’s insurance (See Sales Representative for details). Buyer to verify all information during due diligence. *Pictures are of similar home and not necessarily of subject property, including interior and exterior colors, options, and finishes. Estimated completion of October 2025!
Contact an agent
Home facts
- Year built:2025
- Listing ID #:381190
- Added:147 day(s) ago
- Updated:November 19, 2025 at 09:34 AM
Rooms and interior
- Bedrooms:4
- Total bathrooms:2
- Full bathrooms:2
- Living area:2,047 sq. ft.
Heating and cooling
- Cooling:Central Electric (Cool)
- Heating:Heat Pump
Structure and exterior
- Roof:Dimensional
- Year built:2025
- Building area:2,047 sq. ft.
- Lot area:1 Acres
Schools
- High school:Robertsdale High
- Middle school:Central Baldwin Middle
- Elementary school:Silverhill Elementary
Utilities
- Sewer:Baldwin Co Sewer Service
Finances and disclosures
- Price:$398,801
- Price per sq. ft.:$194.82
New listings near 21935 Sedlack Road
- New
 $297,532Active3 beds 2 baths1,510 sq. ft.
$297,532Active3 beds 2 baths1,510 sq. ft.14266 Versailles Circle, Silverhill, AL 36576
MLS# 388003Listed by: DHI REALTY OF ALABAMA, LLC - New
 $285,976Active3 beds 2 baths1,443 sq. ft.
$285,976Active3 beds 2 baths1,443 sq. ft.14282 Versailles Circle, Silverhill, AL 36576
MLS# 388004Listed by: DHI REALTY OF ALABAMA, LLC - New
 $291,640Active4 beds 2 baths1,490 sq. ft.
$291,640Active4 beds 2 baths1,490 sq. ft.14274 Versailles Circle, Silverhill, AL 36576
MLS# 388005Listed by: DHI REALTY OF ALABAMA, LLC - New
 $385,425Active3 beds 3 baths2,099 sq. ft.
$385,425Active3 beds 3 baths2,099 sq. ft.21950 County Road 49, Silverhill, AL 36576
MLS# 7680688Listed by: BELLATOR REAL ESTATE, LLC - New
 $175,000Active2.36 Acres
$175,000Active2.36 Acres0 Woodhaven Dairy Road, Silverhill, AL 36576
MLS# 388079Listed by: BLUE HERON REALTY - New
 $240,000Active3 beds 2 baths1,485 sq. ft.
$240,000Active3 beds 2 baths1,485 sq. ft.21103 Cabernet Lane, Silverhill, AL 36576
MLS# 387928Listed by: SELL YOUR HOME SERVICES, INC. - New
 $290,000Active3 beds 2 baths1,769 sq. ft.
$290,000Active3 beds 2 baths1,769 sq. ft.21895 2nd Street, Silverhill, AL 36576
MLS# 387935Listed by: BELLATOR REAL ESTATE, LLC - New
 $296,032Active3 beds 2 baths1,510 sq. ft.
$296,032Active3 beds 2 baths1,510 sq. ft.14288 Versailles Circle, Silverhill, AL 36576
MLS# 387835Listed by: DHI REALTY OF ALABAMA, LLC - New
 $365,488Active4 beds 2 baths1,954 sq. ft.
$365,488Active4 beds 2 baths1,954 sq. ft.12879 Torrent Road, Fairhope, AL 36532
MLS# 387840Listed by: DHI REALTY OF ALABAMA, LLC  $319,900Active3 beds 2 baths1,780 sq. ft.
$319,900Active3 beds 2 baths1,780 sq. ft.21181 Central Avenue, Silverhill, AL 36576
MLS# 387649Listed by: KELLER WILLIAMS - MOBILE
