21103 Cabernet Lane, Silverhill, AL 36576
Local realty services provided by:Better Homes and Gardens Real Estate Main Street Properties
21103 Cabernet Lane,Silverhill, AL 36576
$240,000
- 3 Beds
- 2 Baths
- 1,485 sq. ft.
- Single family
- Active
Listed by: dan demers
Office: sell your home services, inc.
MLS#:387928
Source:AL_BCAR
Price summary
- Price:$240,000
- Price per sq. ft.:$161.62
- Monthly HOA dues:$25
About this home
Charming 3/2 Brick Home in the Heart of Silverhill.Welcome home to this spacious 3 bedroom, 2 bath brick home offering 1,485 sq ft of comfortable living in the heart of Silverhill.This well-maintained property is move-in ready!You’ll love the large kitchen featuring an island, pantry, and eat-in breakfast area, plus a separate dining room that’s perfect for meals or entertaining guests.The master suite includes a private bath with a double-sink vanity, providing both space and convenience.Enjoy a nice-sized yard ideal for outdoor living, gardening, or play. Major updates include a roof and HVAC approximately 7 years old (per seller), giving you peace of mind for years to come.This charming home combines comfort, space, and location. Don’t wait — schedule your showing today and make this Silverhill gem yours! Seller does not use showing time. Buyer to verify all information during due diligence.
Contact an agent
Home facts
- Year built:2018
- Listing ID #:387928
- Added:1 day(s) ago
- Updated:November 12, 2025 at 02:13 PM
Rooms and interior
- Bedrooms:3
- Total bathrooms:2
- Full bathrooms:2
- Living area:1,485 sq. ft.
Structure and exterior
- Roof:Composition
- Year built:2018
- Building area:1,485 sq. ft.
- Lot area:0.21 Acres
Schools
- High school:Robertsdale High
- Middle school:Central Baldwin Middle
- Elementary school:Silverhill Elementary
Finances and disclosures
- Price:$240,000
- Price per sq. ft.:$161.62
- Tax amount:$1,499
New listings near 21103 Cabernet Lane
- New
 $290,000Active3 beds 2 baths1,769 sq. ft.
$290,000Active3 beds 2 baths1,769 sq. ft.21895 2nd Street, Silverhill, AL 36576
MLS# 387935Listed by: BELLATOR REAL ESTATE, LLC - New
 $296,032Active3 beds 2 baths1,510 sq. ft.
$296,032Active3 beds 2 baths1,510 sq. ft.14288 Versailles Circle, Silverhill, AL 36576
MLS# 387835Listed by: DHI REALTY OF ALABAMA, LLC - New
 $365,488Active4 beds 2 baths1,954 sq. ft.
$365,488Active4 beds 2 baths1,954 sq. ft.12879 Torrent Road, Fairhope, AL 36532
MLS# 387840Listed by: DHI REALTY OF ALABAMA, LLC - New
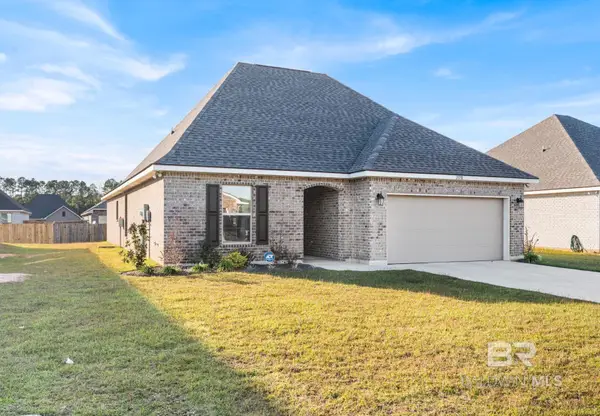 $319,900Active3 beds 2 baths1,780 sq. ft.
$319,900Active3 beds 2 baths1,780 sq. ft.21181 Central Avenue, Silverhill, AL 36576
MLS# 387649Listed by: KELLER WILLIAMS - MOBILE - New
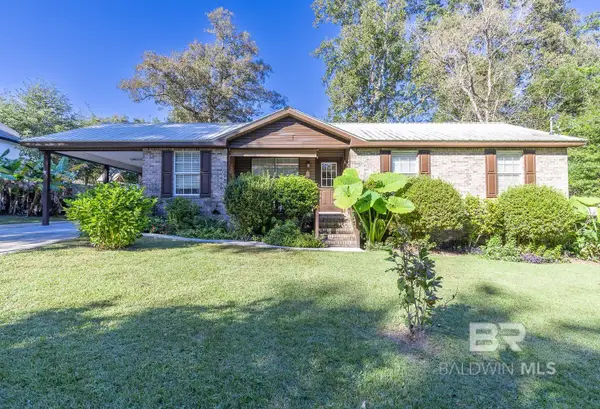 $249,000Active3 beds 2 baths1,529 sq. ft.
$249,000Active3 beds 2 baths1,529 sq. ft.22212 Hill N Dale Drive, Silverhill, AL 36576
MLS# 387593Listed by: ASHURST & NIEMEYER LLC - New
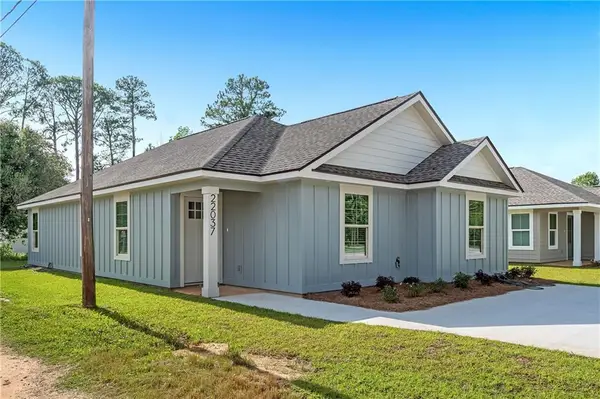 $259,900Active3 beds 2 baths1,347 sq. ft.
$259,900Active3 beds 2 baths1,347 sq. ft.22037 8th Street, Silverhill, AL 36576
MLS# 7675657Listed by: SHAMROCK PROPERTIES, LLC - New
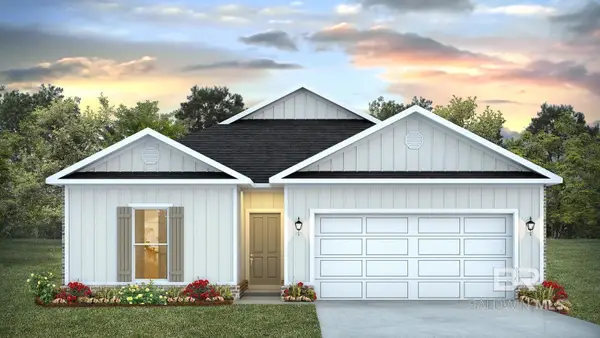 $291,640Active4 beds 2 baths1,490 sq. ft.
$291,640Active4 beds 2 baths1,490 sq. ft.14319 Versailles Circle, Silverhill, AL 36576
MLS# 387536Listed by: DHI REALTY OF ALABAMA, LLC - New
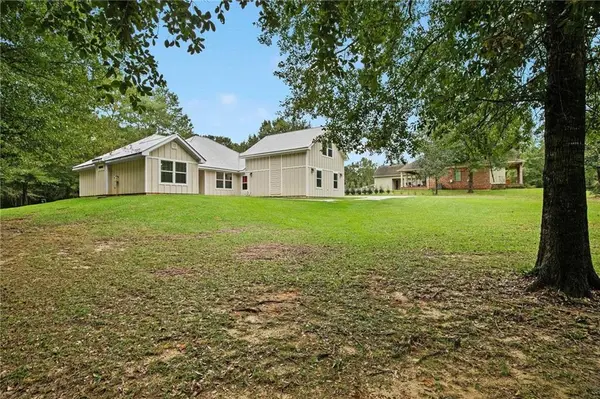 $579,000Active4 beds 3 baths2,386 sq. ft.
$579,000Active4 beds 3 baths2,386 sq. ft.21418 East Boulevard, Silverhill, AL 36576
MLS# 7674999Listed by: BELLATOR REAL ESTATE, LLC  $285,976Active3 beds 2 baths1,443 sq. ft.
$285,976Active3 beds 2 baths1,443 sq. ft.14312 Versailles Circle, Silverhill, AL 36576
MLS# 387380Listed by: DHI REALTY OF ALABAMA, LLC
