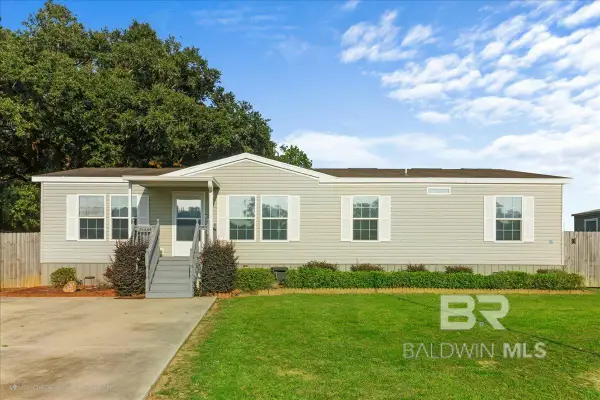21953 Sedlack Road, Silverhill, AL 36576
Local realty services provided by:Better Homes and Gardens Real Estate Main Street Properties
21953 Sedlack Road,Silverhill, AL 36576
$407,525
- 4 Beds
- 2 Baths
- 2,250 sq. ft.
- Single family
- Pending
Listed by:crystal rizzuto
Office:dhi realty of alabama, llc.
MLS#:373708
Source:AL_BCAR
Price summary
- Price:$407,525
- Price per sq. ft.:$181.12
About this home
Welcome to 21953 Sedlack Road, located in the exquisite Adeline Estates neighborhood! Experience the best of both worlds - central location with a rural vibe. There is plenty of room for everyone in this popular Denton floorplan by D.R. Horton with 4 bedrooms, 2 baths in 2250 sq ft on a sizable 150' x 299' lot (approx 1.03 acres) with a SIDE ENTRY DOUBLE ATTACHED garage. Upon entering through the foyer, the living room opens up to a 9 ft Cathedral ceiling. EVP flooring is included throughout the entire home. Overlooking the living room is an expansive kitchen island with ample counter space for food prep and counter height bar for casual dining. A spacious main bedroom and ensuite boast a stand-alone shower, garden tub, double vanities, and gigantic 14' wide walk-in closet! This home is a ''Smart Home'', a standard package that includes: Kwikset lock, Sky Bell and digital thermostat, all of which are integrated with the Qolsys IQ touch panel and an Echo Dot device. This home is being built to Gold FORTIFIED HomeTM certification. The home includes a 1-year Builder's Warranty and 10-year structural warranty provided by RWC. Welcome to Adeline Estates, our brand-new community in Silverhill, Alabama! Nestled in the picturesque town of Silverhill, this charming community provides a tranquil retreat with easy access to all the amenities you need. Adeline Estates features estate sized lots with 3 floorplans offering 3 and 4 bedrooms, 2 bathrooms and up to 2,250 square feet. Downtown Fairhope, I-10, and the beaches are all short drives away! A reduced interest rate is available via the use of the seller's preferred lender. Ask the listing agent for details. *Pictures are of similar home and not necessarily of subject property, including interior and exterior colors, options, and finishes. Buyer to verify all information during due diligence. Est Completion Aug 2025. Call today for a private tour! Estimated Completion of July/Aug.
Contact an agent
Home facts
- Year built:2025
- Listing ID #:373708
- Added:236 day(s) ago
- Updated:October 01, 2025 at 12:43 AM
Rooms and interior
- Bedrooms:4
- Total bathrooms:2
- Full bathrooms:2
- Living area:2,250 sq. ft.
Heating and cooling
- Cooling:ENERGY STAR Qualified Equipment, SEER 14
- Heating:Electric, Heat Pump
Structure and exterior
- Roof:Composition, Ridge Vent
- Year built:2025
- Building area:2,250 sq. ft.
- Lot area:1.03 Acres
Schools
- High school:Robertsdale High
- Middle school:Central Baldwin Middle
- Elementary school:Silverhill Elementary
Utilities
- Water:Public, Silverhill Water
- Sewer:Septic Tank
Finances and disclosures
- Price:$407,525
- Price per sq. ft.:$181.12
- Tax amount:$1,280
New listings near 21953 Sedlack Road
- New
 $225,000Active4.93 Acres
$225,000Active4.93 Acres0 South Boulevard, Silverhill, AL 36576
MLS# 385913Listed by: ALABAMA GULF COAST PROPERTIES  $299,705Pending3 beds 2 baths1,656 sq. ft.
$299,705Pending3 beds 2 baths1,656 sq. ft.15384 Yellowstone Drive, Silverhill, AL 36576
MLS# 385902Listed by: DSLD HOME GULF COAST LLC BALDW- New
 $302,783Active3 beds 2 baths1,642 sq. ft.
$302,783Active3 beds 2 baths1,642 sq. ft.21109 Central Avenue, Silverhill, AL 36576
MLS# 385681Listed by: DSLD HOME GULF COAST LLC BALDW  $364,128Pending4 beds 2 baths1,884 sq. ft.
$364,128Pending4 beds 2 baths1,884 sq. ft.12849 Torrent Road, Fairhope, AL 36532
MLS# 385583Listed by: DHI REALTY OF ALABAMA, LLC $300,095Pending3 beds 2 baths1,660 sq. ft.
$300,095Pending3 beds 2 baths1,660 sq. ft.21289 Central Avenue, Silverhill, AL 36576
MLS# 385572Listed by: DSLD HOME GULF COAST LLC BALDW $275,900Pending3 beds 2 baths1,665 sq. ft.
$275,900Pending3 beds 2 baths1,665 sq. ft.21036 Zinfandel Lane, Silverhill, AL 36576
MLS# 385483Listed by: FLATFEE.COM $240,000Active3 beds 2 baths1,345 sq. ft.
$240,000Active3 beds 2 baths1,345 sq. ft.13908 White Road, Silverhill, AL 36576
MLS# 385317Listed by: EXP REALTY SOUTHERN BRANCH $325,887Pending3 beds 2 baths1,848 sq. ft.
$325,887Pending3 beds 2 baths1,848 sq. ft.15458 Yellowstone Drive, Silverhill, AL 36576
MLS# 385232Listed by: DSLD HOME GULF COAST LLC BALDW $244,900Active3 beds 2 baths1,809 sq. ft.
$244,900Active3 beds 2 baths1,809 sq. ft.21644 West Side Loop, Silverhill, AL 36576
MLS# 385201Listed by: MOBILE BAY REALTY $279,000Active3 beds 2 baths1,747 sq. ft.
$279,000Active3 beds 2 baths1,747 sq. ft.22520 Nana Loop, Silverhill, AL 36576
MLS# 667923Listed by: IXL REAL ESTATE LLC
