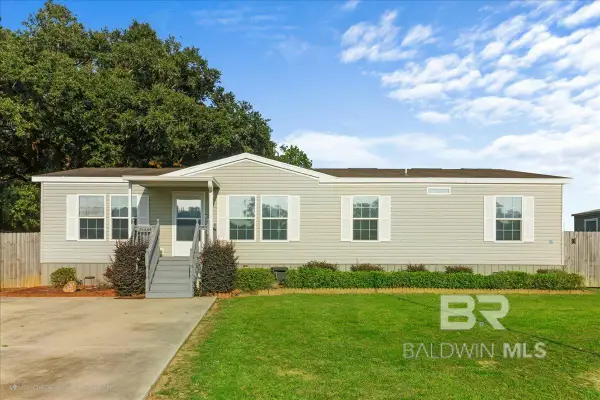22037 8th Street, Silverhill, AL 36576
Local realty services provided by:Better Homes and Gardens Real Estate Main Street Properties
22037 8th Street,Silverhill, AL 36576
$265,000
- 3 Beds
- 2 Baths
- 1,347 sq. ft.
- Single family
- Active
Listed by:geoff lane
Office:katapult properties, llc.
MLS#:379106
Source:AL_BCAR
Price summary
- Price:$265,000
- Price per sq. ft.:$196.73
About this home
NEW CONSTRUCTION in Downtown Silverhill, Al. Built by one of the area's top custom builders. This Fortified Constructed home has exceptional quality and a great layout. The 3 bedroom 2 bath home is loaded with upgrades to include waterproof luxury vinyl plank flooring, recessed led lighting, concrete board exteriors (no vinyl siding), true hardwood ceilings under the porches, upgraded molding package with cased out windows, Granite Countertops in both the kitchen and bathrooms, hand laid tile shower in the bathroom, custom tray ceilings with ceiling fans, blinds on all the windows and beautiful lighting and faucet fixtures throughout. The kitchen is well appointed with loads of storage, custom all wood cabinets, pantry, a deep stainless sink, smooth top stove, microwave and dishwasher all included in the price. With nice lot, big parking area and a fantastic price these custom cottages are an incredible value. THE BUILDER IS OFFERING AN INCENTIVE TO PAY UP TO $7,500 OF THE BUYERS CLOSING COST IF CLOSED BY OCTOBER 1st.. This home also Qualifies for USDA financing with no downpayment options for a buyer. Easy to view. Call anytime for a showing. Buyer to verify all information during due diligence.
Contact an agent
Home facts
- Year built:2025
- Listing ID #:379106
- Added:135 day(s) ago
- Updated:August 24, 2025 at 01:41 AM
Rooms and interior
- Bedrooms:3
- Total bathrooms:2
- Full bathrooms:2
- Living area:1,347 sq. ft.
Heating and cooling
- Cooling:Ceiling Fan(s)
- Heating:Heat Pump
Structure and exterior
- Roof:Composition, Ridge Vent
- Year built:2025
- Building area:1,347 sq. ft.
- Lot area:0.14 Acres
Schools
- High school:Robertsdale High
- Middle school:Central Baldwin Middle
- Elementary school:Silverhill Elementary
Utilities
- Water:Silverhill Water
- Sewer:Baldwin Co Sewer Service, Grinder Pump
Finances and disclosures
- Price:$265,000
- Price per sq. ft.:$196.73
New listings near 22037 8th Street
- New
 $302,783Active3 beds 2 baths1,642 sq. ft.
$302,783Active3 beds 2 baths1,642 sq. ft.21109 Central Avenue, Silverhill, AL 36576
MLS# 385681Listed by: DSLD HOME GULF COAST LLC BALDW  $364,128Pending4 beds 2 baths1,884 sq. ft.
$364,128Pending4 beds 2 baths1,884 sq. ft.12849 Torrent Road, Fairhope, AL 36532
MLS# 385583Listed by: DHI REALTY OF ALABAMA, LLC $300,095Pending3 beds 2 baths1,660 sq. ft.
$300,095Pending3 beds 2 baths1,660 sq. ft.21289 Central Avenue, Silverhill, AL 36576
MLS# 385572Listed by: DSLD HOME GULF COAST LLC BALDW- New
 $275,900Active3 beds 2 baths1,665 sq. ft.
$275,900Active3 beds 2 baths1,665 sq. ft.21036 Zinfandel Lane, Silverhill, AL 36576
MLS# 385483Listed by: FLATFEE.COM - New
 $240,000Active3 beds 2 baths1,345 sq. ft.
$240,000Active3 beds 2 baths1,345 sq. ft.13908 White Road, Silverhill, AL 36576
MLS# 385317Listed by: EXP REALTY SOUTHERN BRANCH  $325,887Pending3 beds 2 baths1,848 sq. ft.
$325,887Pending3 beds 2 baths1,848 sq. ft.15458 Yellowstone Drive, Silverhill, AL 36576
MLS# 385232Listed by: DSLD HOME GULF COAST LLC BALDW- New
 $259,900Active3 beds 2 baths1,809 sq. ft.
$259,900Active3 beds 2 baths1,809 sq. ft.21644 West Side Loop, Silverhill, AL 36576
MLS# 385201Listed by: MOBILE BAY REALTY  $279,000Active3 beds 2 baths1,747 sq. ft.
$279,000Active3 beds 2 baths1,747 sq. ft.22520 Nana Loop, Silverhill, AL 36576
MLS# 667923Listed by: IXL REAL ESTATE LLC $359,000Active2 beds 2 baths1,921 sq. ft.
$359,000Active2 beds 2 baths1,921 sq. ft.20277 Heathrow Dr, Silverhill, AL 36576
MLS# 670527Listed by: COLDWELL BANKER REALTY $299,000Active4 beds 2 baths1,747 sq. ft.
$299,000Active4 beds 2 baths1,747 sq. ft.15030 Forsythia Loop, Silverhill, AL 36576
MLS# 7647895Listed by: MOBILE BAY REALTY
