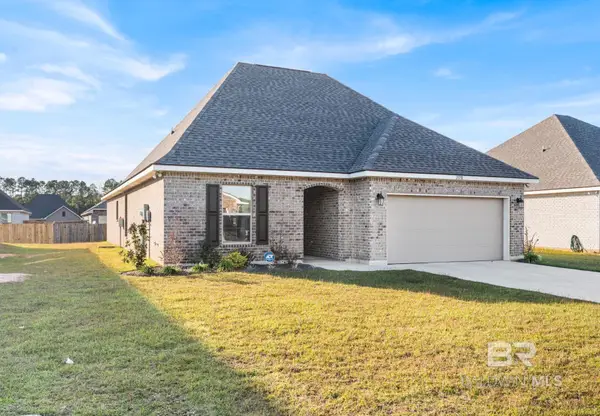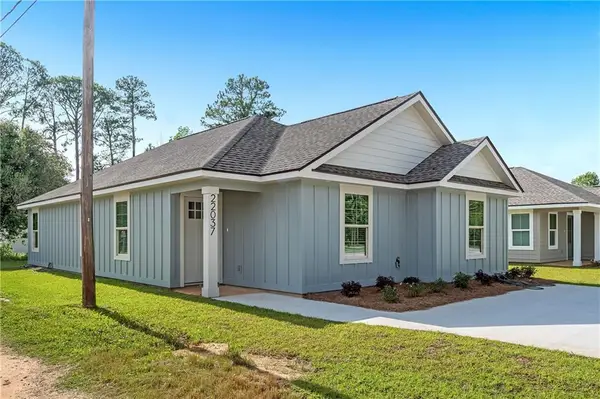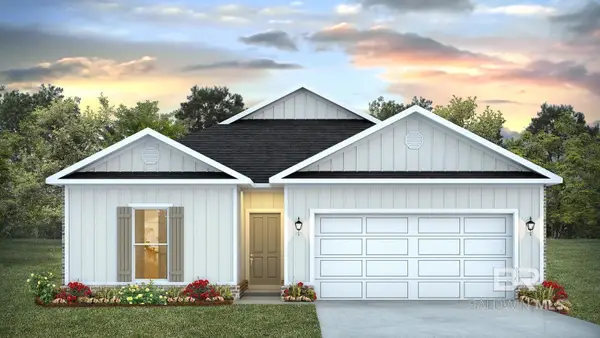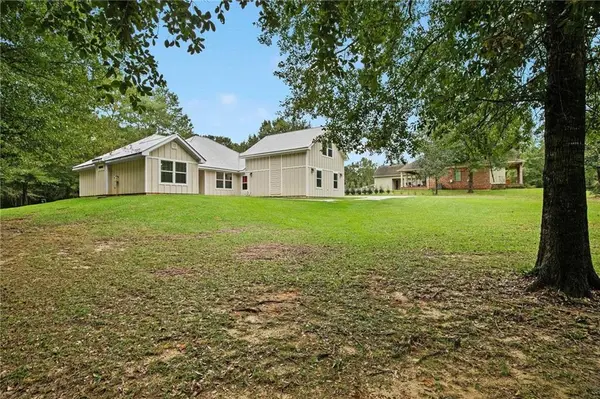22212 Hill N Dale Drive, Silverhill, AL 36576
Local realty services provided by:Better Homes and Gardens Real Estate Main Street Properties
22212 Hill N Dale Drive,Silverhill, AL 36576
$249,000
- 3 Beds
- 2 Baths
- 1,529 sq. ft.
- Single family
- Active
Listed by: lucy lety
Office: ashurst & niemeyer llc.
MLS#:387593
Source:AL_BCAR
Price summary
- Price:$249,000
- Price per sq. ft.:$162.85
About this home
This is a Coming Soon Listing - Expected on the Market 11/18/2025 . This inviting home sits on a large, beautifully landscaped lot close to parks and downtown Silverhill. The backyard is fully fenced and features a covered deck for relaxing or entertaining. Inside, enjoy hardwood floors throughout, a cozy A-frame living and dining area, a bright sunroom filled with natural light, and a durable metal roof. The kitchen offers granite countertops, and all appliances convey, including the refrigerator, washer, and dryer. Take in the peaceful views of your private, mature backyard from the covered porch with an extended deck. A detached storage building adds extra convenience. Whether you're searching for a starter home, a retirement retreat, or a solid investment property, this one is a wonderful find! Buyer to verify all information during due diligence.
Contact an agent
Home facts
- Year built:1994
- Listing ID #:387593
- Added:6 day(s) ago
- Updated:November 11, 2025 at 05:44 PM
Rooms and interior
- Bedrooms:3
- Total bathrooms:2
- Full bathrooms:2
- Living area:1,529 sq. ft.
Heating and cooling
- Cooling:Ceiling Fan(s), Central Electric (Cool)
- Heating:Central
Structure and exterior
- Roof:Metal
- Year built:1994
- Building area:1,529 sq. ft.
- Lot area:0.37 Acres
Schools
- High school:Robertsdale High
- Middle school:Central Baldwin Middle
- Elementary school:Robertsdale Elementary
Utilities
- Water:Silverhill Water
- Sewer:Public Sewer
Finances and disclosures
- Price:$249,000
- Price per sq. ft.:$162.85
- Tax amount:$1,079
New listings near 22212 Hill N Dale Drive
- New
 $296,032Active3 beds 2 baths1,510 sq. ft.
$296,032Active3 beds 2 baths1,510 sq. ft.14288 Versailles Circle, Silverhill, AL 36576
MLS# 387835Listed by: DHI REALTY OF ALABAMA, LLC - New
 $365,488Active4 beds 2 baths1,954 sq. ft.
$365,488Active4 beds 2 baths1,954 sq. ft.12879 Torrent Road, Fairhope, AL 36532
MLS# 387840Listed by: DHI REALTY OF ALABAMA, LLC - New
 $319,900Active3 beds 2 baths1,780 sq. ft.
$319,900Active3 beds 2 baths1,780 sq. ft.21181 Central Avenue, Silverhill, AL 36576
MLS# 387649Listed by: KELLER WILLIAMS - MOBILE - New
 $259,900Active3 beds 2 baths1,347 sq. ft.
$259,900Active3 beds 2 baths1,347 sq. ft.22037 8th Street, Silverhill, AL 36576
MLS# 7675657Listed by: SHAMROCK PROPERTIES, LLC - New
 $291,640Active4 beds 2 baths1,490 sq. ft.
$291,640Active4 beds 2 baths1,490 sq. ft.14319 Versailles Circle, Silverhill, AL 36576
MLS# 387536Listed by: DHI REALTY OF ALABAMA, LLC - New
 $579,000Active4 beds 3 baths2,386 sq. ft.
$579,000Active4 beds 3 baths2,386 sq. ft.21418 East Boulevard, Silverhill, AL 36576
MLS# 7674999Listed by: BELLATOR REAL ESTATE, LLC  $285,976Active3 beds 2 baths1,443 sq. ft.
$285,976Active3 beds 2 baths1,443 sq. ft.14312 Versailles Circle, Silverhill, AL 36576
MLS# 387380Listed by: DHI REALTY OF ALABAMA, LLC $270,000Active3 beds 2 baths1,707 sq. ft.
$270,000Active3 beds 2 baths1,707 sq. ft.22173 1st Street, Silverhill, AL 36576
MLS# 387309Listed by: WHEELES REALTY $298,204Pending3 beds 2 baths1,510 sq. ft.
$298,204Pending3 beds 2 baths1,510 sq. ft.14324 Versailles Circle, Silverhill, AL 36576
MLS# 387295Listed by: DHI REALTY OF ALABAMA, LLC
