- BHGRE®
- Alabama
- Smiths Station
- 299 Black Oak Drive
299 Black Oak Drive, Smiths Station, AL 36877
Local realty services provided by:Better Homes and Gardens Real Estate Historic
Listed by: rose anne erickson
Office: bickerstaff parham, llc.
MLS#:224241
Source:GA_CBR
Price summary
- Price:$347,873
- Price per sq. ft.:$140.44
About this home
The Indigo floorplan in Southern Oaks Subdivision offers a spacious and elegant two-story design perfect for modern living. Upon entry, you're welcomed by a dramatic two-story foyer that leads into a formal dining room and an expansive open-concept layout. The great room features a cozy fireplace and flows seamlessly into the kitchen, which boasts a central island, breakfast area, butler's pantry, and a convenient powder room. Luxury vinyl plank flooring spans the entire main level, adding both style and durability. Upstairs, the home includes four generously sized bedrooms, including a luxurious primary suite with a sitting area and a spa-like ensuite bath featuring dual vanities, a separate tub, and a walk-in shower. A centrally located laundry room and a hall bathroom with double vanities serve the three secondary bedrooms. Additional highlights include a rear covered patio ideal for outdoor entertaining and a double car garage for ample storage and parking. The Builder is offering $4000 concession and if you use a preferred lender additional concession may apply.
Contact an agent
Home facts
- Listing ID #:224241
- Added:92 day(s) ago
- Updated:February 02, 2026 at 04:18 PM
Rooms and interior
- Bedrooms:4
- Total bathrooms:3
- Full bathrooms:2
- Half bathrooms:1
- Living area:2,477 sq. ft.
Heating and cooling
- Cooling:Ceiling Fan, Heat Pump, Zoned
- Heating:Electric, Heat Pump, Zoned
Structure and exterior
- Building area:2,477 sq. ft.
- Lot area:0.17 Acres
Utilities
- Water:Public
- Sewer:Public Sewer
Finances and disclosures
- Price:$347,873
- Price per sq. ft.:$140.44
New listings near 299 Black Oak Drive
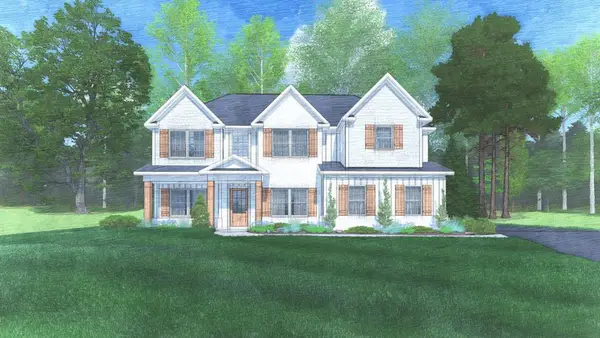 $469,900Pending5 beds 3 baths3,151 sq. ft.
$469,900Pending5 beds 3 baths3,151 sq. ft.10 Lee Road 2236, SMITHS STATION, AL 36877
MLS# 226646Listed by: HUGHSTON HOMES MARKETING, LLC- New
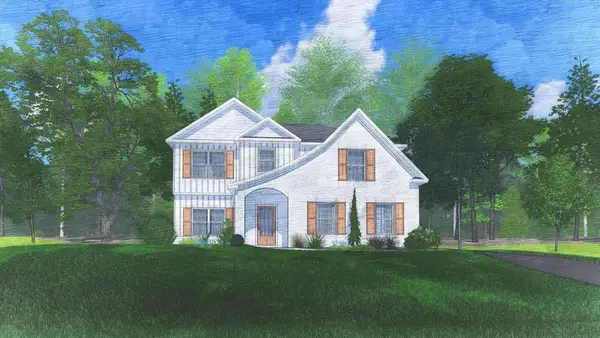 $424,900Active4 beds 3 baths2,599 sq. ft.
$424,900Active4 beds 3 baths2,599 sq. ft.227 Lee Road 2234, SMITHS STATION, AL 36877
MLS# 226653Listed by: HUGHSTON HOMES MARKETING, LLC 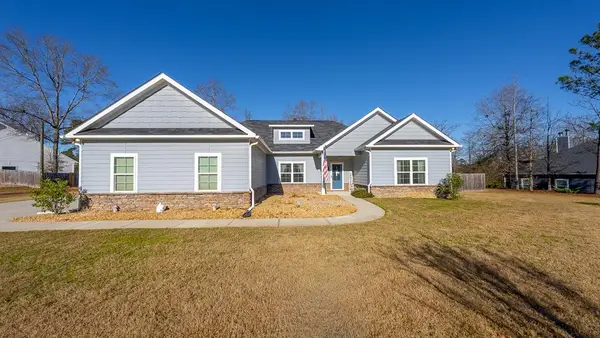 $359,900Pending4 beds 2 baths2,342 sq. ft.
$359,900Pending4 beds 2 baths2,342 sq. ft.1578 Cummings Road, SMITHS STATION, AL 36877
MLS# 226400Listed by: EXP REALTY LLC $499,000Active4 beds 4 baths3,391 sq. ft.
$499,000Active4 beds 4 baths3,391 sq. ft.434 Lee Road 0931, SMITHS STATION, AL 36877
MLS# 225315Listed by: NORMAND REAL ESTATE, LLC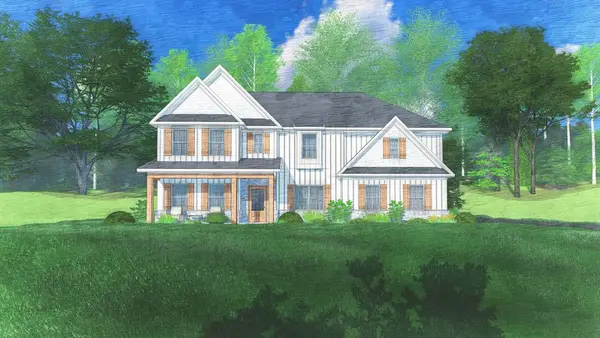 $524,900Active5 beds 5 baths3,645 sq. ft.
$524,900Active5 beds 5 baths3,645 sq. ft.236 Lee Road 2234, SMITHS STATION, AL 36877
MLS# 225303Listed by: HUGHSTON HOMES MARKETING, LLC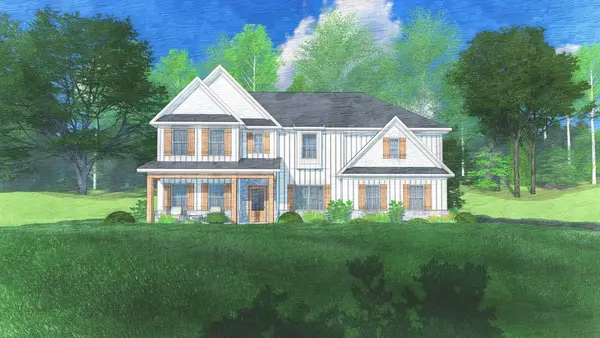 $531,575Pending5 beds 5 baths3,645 sq. ft.
$531,575Pending5 beds 5 baths3,645 sq. ft.55 Lee Road 2236, SMITHS STATION, AL 36877
MLS# 225297Listed by: HUGHSTON HOMES MARKETING, LLC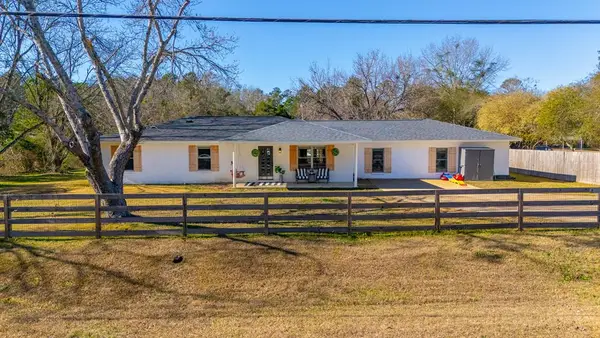 $359,900Active4 beds 3 baths2,300 sq. ft.
$359,900Active4 beds 3 baths2,300 sq. ft.40 Bishop Road, SMITHS STATION, AL 36877
MLS# 225284Listed by: EXP REALTY LLC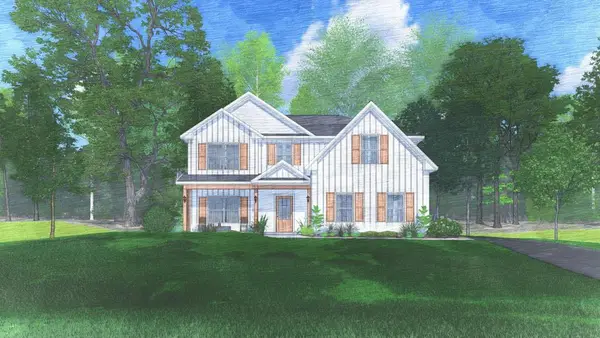 $438,500Pending5 beds 3 baths2,787 sq. ft.
$438,500Pending5 beds 3 baths2,787 sq. ft.98 Lee Road 2236, SMITHS STATION, AL 36877
MLS# 225251Listed by: HUGHSTON HOMES MARKETING, LLC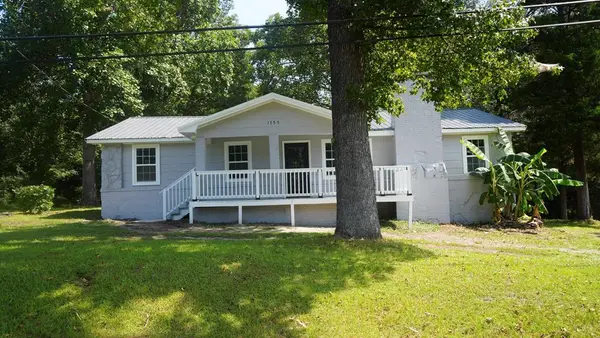 $215,000Active4 beds 2 baths1,476 sq. ft.
$215,000Active4 beds 2 baths1,476 sq. ft.1755 Lee Road 0430, SMITHS STATION, AL 36877
MLS# 225139Listed by: CENTURY 21 BUNN REAL ESTATE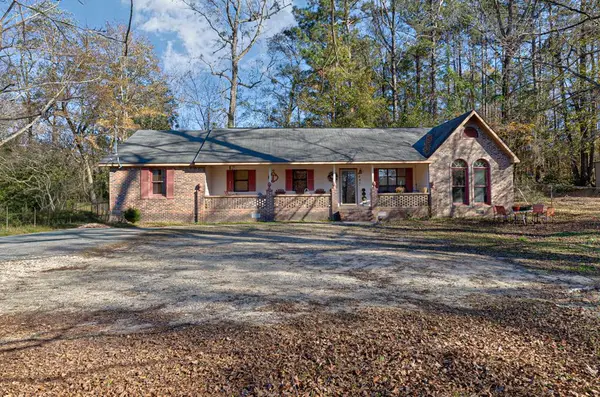 $170,000Active4 beds 2 baths1,812 sq. ft.
$170,000Active4 beds 2 baths1,812 sq. ft.520 Lee Road 0237, SMITHS STATION, AL 36877
MLS# 225105Listed by: REAL BROKER, LLC

