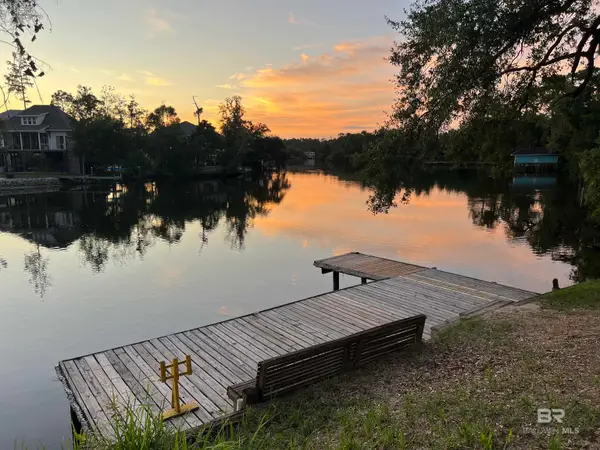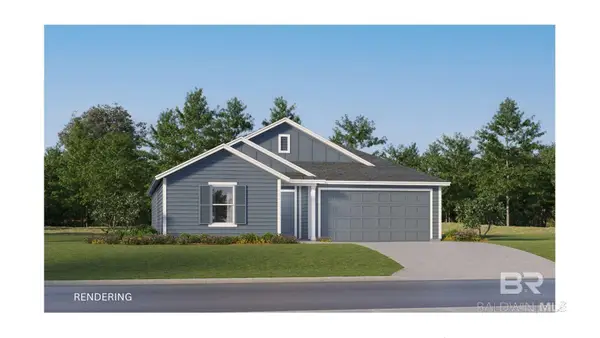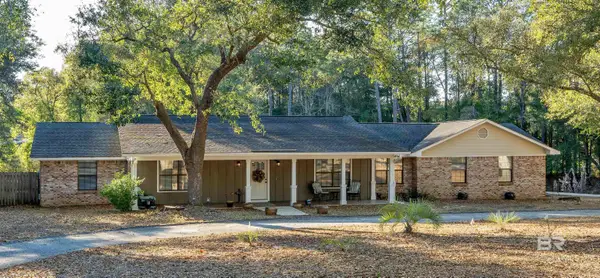14951 Bluff Road, Summerdale, AL 36580
Local realty services provided by:Better Homes and Gardens Real Estate Main Street Properties
14951 Bluff Road,Summerdale, AL 36580
$2,400,000
- 3 Beds
- 5 Baths
- 5,205 sq. ft.
- Single family
- Active
Listed by: rhonda ledbetter, tracey grimesCELL: 850-758-1510
Office: roberts brothers inc. gulf coa
MLS#:386938
Source:AL_BCAR
Price summary
- Price:$2,400,000
- Price per sq. ft.:$461.1
About this home
Experience refined waterfront living on this 2.2-acre estate with 186 feet of deep-water frontage along beautiful Fish River. This 5,200 sq. ft. concrete constructed home with a metal roof blends modern design with elegant Asian-inspired details and offers the perfect balance of sophistication and natural beauty.Interior Highlights:Step inside to an open, light-filled floor plan surrounded by expansive windows that showcase panoramic water views. The Thermador-equipped chef's kitchen features premium appliances, sleek cabinetry, and clean, contemporary lines. With three laundry rooms, generous living areas, and thoughtful design throughout, the home delivers both comfort and functionality in every detail.Exterior Features:Enjoy seamless indoor-outdoor living with a screened outdoor kitchen featuring a built-in grill, dishwasher, sink, and refrigerator ideal for entertaining by the river. The property includes a sprinkler system, heated and cooled metal building with a car lift, and a second metal building with RV storage. Surrounded by mature trees and natural landscape, this estate offers privacy, tranquility, and a true connection to the water. Buyer to verify all information during due diligence.
Contact an agent
Home facts
- Year built:2013
- Listing ID #:386938
- Added:114 day(s) ago
- Updated:February 10, 2026 at 03:24 PM
Rooms and interior
- Bedrooms:3
- Total bathrooms:5
- Full bathrooms:4
- Half bathrooms:1
- Living area:5,205 sq. ft.
Heating and cooling
- Cooling:Ceiling Fan(s)
- Heating:Central, Electric
Structure and exterior
- Roof:Metal
- Year built:2013
- Building area:5,205 sq. ft.
- Lot area:2.22 Acres
Schools
- High school:Foley High
- Middle school:Foley Middle
- Elementary school:Magnolia School
Utilities
- Water:Public, Water Available
- Sewer:Baldwin Co Sewer Service
Finances and disclosures
- Price:$2,400,000
- Price per sq. ft.:$461.1
- Tax amount:$4,370
New listings near 14951 Bluff Road
- New
 $117,000Active0.61 Acres
$117,000Active0.61 Acres16355 Juniper Lane, Summerdale, AL 36580
MLS# 391673Listed by: WELLHOUSE REAL ESTATE LLC - New
 $280,000Active3 beds 2 baths1,404 sq. ft.
$280,000Active3 beds 2 baths1,404 sq. ft.16475 County Road 55, Summerdale, AL 36580
MLS# 391564Listed by: WATERS EDGE REALTY - New
 $245,990Active4 beds 2 baths1,732 sq. ft.
$245,990Active4 beds 2 baths1,732 sq. ft.16162 Eden Street, Summerdale, AL 36535
MLS# 391500Listed by: LENNAR HOMES COASTAL REALTY, L - New
 $250,990Active4 beds 3 baths1,891 sq. ft.
$250,990Active4 beds 3 baths1,891 sq. ft.20057 Clover Field Lane, Summerdale, AL 36535
MLS# 391501Listed by: LENNAR HOMES COASTAL REALTY, L - New
 $235,990Active3 beds 2 baths1,569 sq. ft.
$235,990Active3 beds 2 baths1,569 sq. ft.20045 Eden Street, Summerdale, AL 36535
MLS# 391502Listed by: LENNAR HOMES COASTAL REALTY, L - New
 $279,040Active4 beds 2 baths1,410 sq. ft.
$279,040Active4 beds 2 baths1,410 sq. ft.21137 Roughleaf Drive, Summerdale, AL 36580
MLS# 391356Listed by: DHI REALTY OF ALABAMA, LLC - New
 $272,976Active3 beds 2 baths1,430 sq. ft.
$272,976Active3 beds 2 baths1,430 sq. ft.21123 Roughleaf Drive, Summerdale, AL 36580
MLS# 391357Listed by: DHI REALTY OF ALABAMA, LLC - New
 $850,000Active4 beds 4 baths3,262 sq. ft.
$850,000Active4 beds 4 baths3,262 sq. ft.14701 Bluff Road, Summerdale, AL 36580
MLS# 391332Listed by: BUTLER & CO. REAL ESTATE LLC  $7,800,000Pending223 Acres
$7,800,000Pending223 Acres0 Foley Beach Expressway, Summerdale, AL 36535
MLS# 376907Listed by: RYALS REALTY SERVICES, INC $245,990Pending4 beds 2 baths1,732 sq. ft.
$245,990Pending4 beds 2 baths1,732 sq. ft.16100 Eden Street, Summerdale, AL 36535
MLS# 391261Listed by: LENNAR HOMES COASTAL REALTY, L

