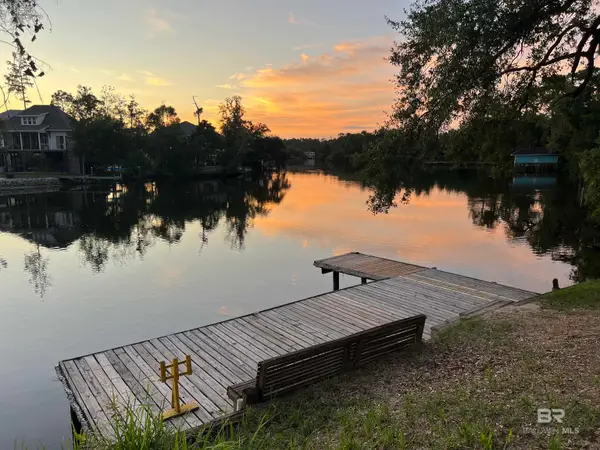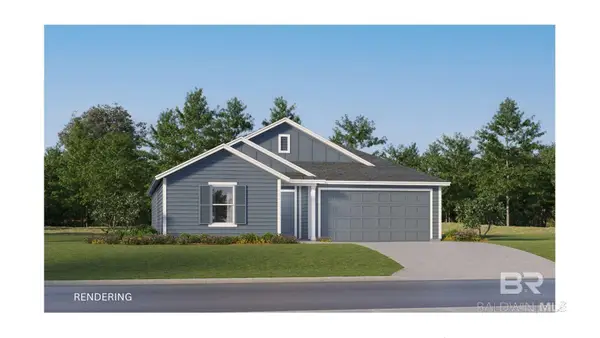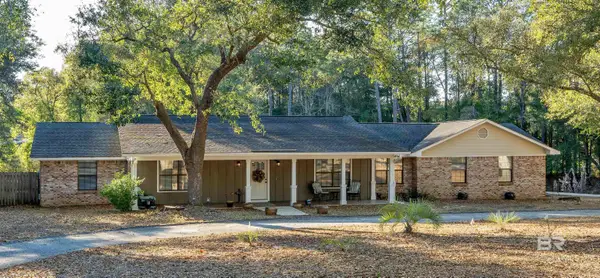17202 Bridgeport Drive, Summerdale, AL 36580
Local realty services provided by:Better Homes and Gardens Real Estate Main Street Properties
17202 Bridgeport Drive,Summerdale, AL 36580
$399,000
- 3 Beds
- 4 Baths
- 2,404 sq. ft.
- Single family
- Pending
Listed by: donald parker
Office: waters edge rlty cntrl baldwin
MLS#:384362
Source:AL_BCAR
Price summary
- Price:$399,000
- Price per sq. ft.:$165.97
- Monthly HOA dues:$62.5
About this home
All the luxury of waterfront living, maintenance free and at a fraction of the cost!! Picture yourself in this Southern charmer!! Wrap around porches, a second floor balcony, and soaring ceilings, combined with new carpet and modern finishes, this home is sure to please. This beautiful home features 3 bedrooms, all with their own ensuite bathroom. The primary bedroom, a spacious office and a bonus room are all on the main floor with guest rooms on the second floor leading to a peaceful balcony. Robinson Branch Subdivision has a small number of homes that share a wonderful paved trail leading to a gazebo with fire pit, a pier and boat dock for boat storage, and a beautiful two level pavilion. There is also a trailer storage area as well. Everything you need in a home with water-access is waiting for you here! Buyer to verify all information during due diligence.
Contact an agent
Home facts
- Year built:2007
- Listing ID #:384362
- Added:168 day(s) ago
- Updated:February 10, 2026 at 09:40 AM
Rooms and interior
- Bedrooms:3
- Total bathrooms:4
- Full bathrooms:3
- Half bathrooms:1
- Living area:2,404 sq. ft.
Heating and cooling
- Cooling:Ceiling Fan(s), Central Electric (Cool)
- Heating:Central
Structure and exterior
- Roof:Metal
- Year built:2007
- Building area:2,404 sq. ft.
- Lot area:0.43 Acres
Schools
- High school:Elberta High School
- Middle school:Summerdale School
- Elementary school:Summerdale School
Utilities
- Water:Public
- Sewer:Baldwin Co Sewer Service, Public Sewer
Finances and disclosures
- Price:$399,000
- Price per sq. ft.:$165.97
- Tax amount:$1,115
New listings near 17202 Bridgeport Drive
- New
 $117,000Active0.61 Acres
$117,000Active0.61 Acres16355 Juniper Lane, Summerdale, AL 36580
MLS# 391673Listed by: WELLHOUSE REAL ESTATE LLC - New
 $280,000Active3 beds 2 baths1,404 sq. ft.
$280,000Active3 beds 2 baths1,404 sq. ft.16475 County Road 55, Summerdale, AL 36580
MLS# 391564Listed by: WATERS EDGE REALTY - New
 $245,990Active4 beds 2 baths1,732 sq. ft.
$245,990Active4 beds 2 baths1,732 sq. ft.16162 Eden Street, Summerdale, AL 36535
MLS# 391500Listed by: LENNAR HOMES COASTAL REALTY, L - New
 $250,990Active4 beds 3 baths1,891 sq. ft.
$250,990Active4 beds 3 baths1,891 sq. ft.20057 Clover Field Lane, Summerdale, AL 36535
MLS# 391501Listed by: LENNAR HOMES COASTAL REALTY, L - New
 $235,990Active3 beds 2 baths1,569 sq. ft.
$235,990Active3 beds 2 baths1,569 sq. ft.20045 Eden Street, Summerdale, AL 36535
MLS# 391502Listed by: LENNAR HOMES COASTAL REALTY, L - New
 $279,040Active4 beds 2 baths1,410 sq. ft.
$279,040Active4 beds 2 baths1,410 sq. ft.21137 Roughleaf Drive, Summerdale, AL 36580
MLS# 391356Listed by: DHI REALTY OF ALABAMA, LLC - New
 $272,976Active3 beds 2 baths1,430 sq. ft.
$272,976Active3 beds 2 baths1,430 sq. ft.21123 Roughleaf Drive, Summerdale, AL 36580
MLS# 391357Listed by: DHI REALTY OF ALABAMA, LLC - New
 $850,000Active4 beds 4 baths3,262 sq. ft.
$850,000Active4 beds 4 baths3,262 sq. ft.14701 Bluff Road, Summerdale, AL 36580
MLS# 391332Listed by: BUTLER & CO. REAL ESTATE LLC  $7,800,000Pending223 Acres
$7,800,000Pending223 Acres0 Foley Beach Expressway, Summerdale, AL 36535
MLS# 376907Listed by: RYALS REALTY SERVICES, INC $245,990Pending4 beds 2 baths1,732 sq. ft.
$245,990Pending4 beds 2 baths1,732 sq. ft.16100 Eden Street, Summerdale, AL 36535
MLS# 391261Listed by: LENNAR HOMES COASTAL REALTY, L

