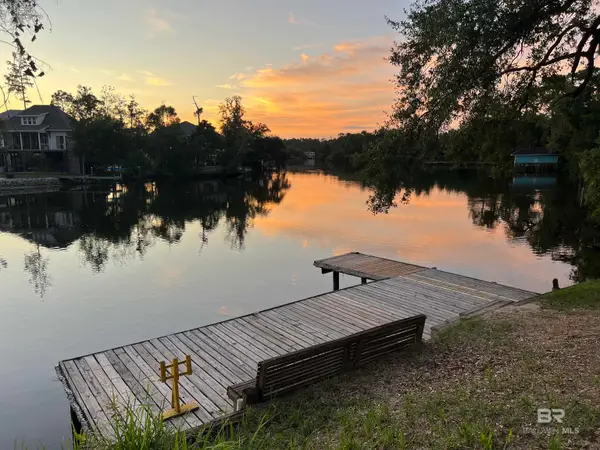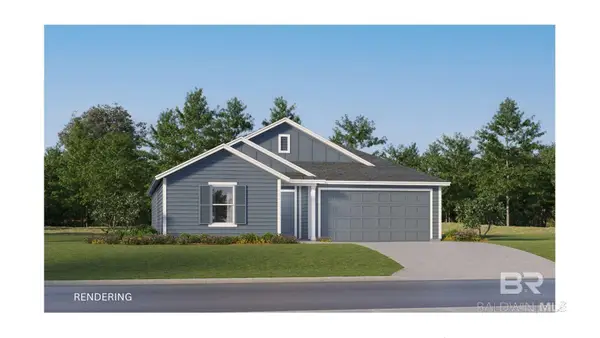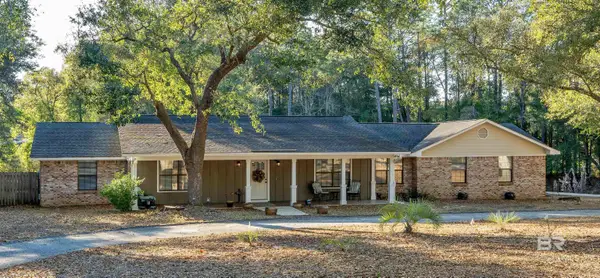23181 Stuart Lane, Summerdale, AL 36580
Local realty services provided by:Better Homes and Gardens Real Estate Main Street Properties
23181 Stuart Lane,Summerdale, AL 36580
$497,000
- 5 Beds
- 3 Baths
- 2,760 sq. ft.
- Single family
- Pending
Listed by: cynthia grice
Office: re/max paradise
MLS#:385451
Source:AL_BCAR
Price summary
- Price:$497,000
- Price per sq. ft.:$180.07
About this home
PRICED BELOW APPRAISAL. If you know someone who loves bonfires, and flowers for every season, a place to have stars at night with no city lights, a place to be away from everything: This 9 acres with 5 bedrooms 3 bath French country house is for you. A newly resurfaced in-ground pool is just steps from the kitchen and den with newly poured concrete pad surrounding the pool that you can use for grilling and sunbathing or sitting with your family at night around a fire pit table. Newly refurbished kitchen and den has been remodeled with granite counter tops and new cabinets with new soft gray tile floors through the bottom floor. New Stainless Steel Appliances (dishwasher and stove) in kitchen complete with a double oven for big thanksgiving meals. It is truly a diamond in the rough. As you walk in the entrance, you focus on the beautiful wood flowing curving staircase. To the right is a formal living room or sitting room with a beautiful bay window. To the left is a formal dining room for entertaining company. The kitchen and den set off a cozy vibe with the real wood burning brick fireplace. Dine casually in a breakfast nook beside another bay window just off the kitchen. There are 4 bedrooms and a bath with a claw foot tub upstairs including the master with its own full bath; and there is an additional 5th bedroom downstairs just off the kitchen. Large 4 car carport off the utility room and 5th bedroom’s door. There is a full bath directly across from the 5th bedroom downstairs. Also a 1 car garage off the utility room door. There is an RV barn with electric hook up and an Extra pole on property with separate electric bill capabilities. ALL MEASUREMENT NEED TO BE VERIFIED BY THE BUYER. Buyer to verify all information during due diligence.
Contact an agent
Home facts
- Year built:1977
- Listing ID #:385451
- Added:146 day(s) ago
- Updated:February 10, 2026 at 09:40 AM
Rooms and interior
- Bedrooms:5
- Total bathrooms:3
- Full bathrooms:3
- Living area:2,760 sq. ft.
Heating and cooling
- Cooling:Ceiling Fan(s), Central Electric (Cool)
- Heating:Central
Structure and exterior
- Roof:Composition
- Year built:1977
- Building area:2,760 sq. ft.
- Lot area:9 Acres
Schools
- High school:Elberta High School
- Middle school:Summerdale School
- Elementary school:Summerdale School
Utilities
- Water:Well
Finances and disclosures
- Price:$497,000
- Price per sq. ft.:$180.07
- Tax amount:$828
New listings near 23181 Stuart Lane
- New
 $117,000Active0.61 Acres
$117,000Active0.61 Acres16355 Juniper Lane, Summerdale, AL 36580
MLS# 391673Listed by: WELLHOUSE REAL ESTATE LLC - New
 $280,000Active3 beds 2 baths1,404 sq. ft.
$280,000Active3 beds 2 baths1,404 sq. ft.16475 County Road 55, Summerdale, AL 36580
MLS# 391564Listed by: WATERS EDGE REALTY - New
 $245,990Active4 beds 2 baths1,732 sq. ft.
$245,990Active4 beds 2 baths1,732 sq. ft.16162 Eden Street, Summerdale, AL 36535
MLS# 391500Listed by: LENNAR HOMES COASTAL REALTY, L - New
 $250,990Active4 beds 3 baths1,891 sq. ft.
$250,990Active4 beds 3 baths1,891 sq. ft.20057 Clover Field Lane, Summerdale, AL 36535
MLS# 391501Listed by: LENNAR HOMES COASTAL REALTY, L - New
 $235,990Active3 beds 2 baths1,569 sq. ft.
$235,990Active3 beds 2 baths1,569 sq. ft.20045 Eden Street, Summerdale, AL 36535
MLS# 391502Listed by: LENNAR HOMES COASTAL REALTY, L - New
 $279,040Active4 beds 2 baths1,410 sq. ft.
$279,040Active4 beds 2 baths1,410 sq. ft.21137 Roughleaf Drive, Summerdale, AL 36580
MLS# 391356Listed by: DHI REALTY OF ALABAMA, LLC - New
 $272,976Active3 beds 2 baths1,430 sq. ft.
$272,976Active3 beds 2 baths1,430 sq. ft.21123 Roughleaf Drive, Summerdale, AL 36580
MLS# 391357Listed by: DHI REALTY OF ALABAMA, LLC - New
 $850,000Active4 beds 4 baths3,262 sq. ft.
$850,000Active4 beds 4 baths3,262 sq. ft.14701 Bluff Road, Summerdale, AL 36580
MLS# 391332Listed by: BUTLER & CO. REAL ESTATE LLC  $7,800,000Pending223 Acres
$7,800,000Pending223 Acres0 Foley Beach Expressway, Summerdale, AL 36535
MLS# 376907Listed by: RYALS REALTY SERVICES, INC $245,990Pending4 beds 2 baths1,732 sq. ft.
$245,990Pending4 beds 2 baths1,732 sq. ft.16100 Eden Street, Summerdale, AL 36535
MLS# 391261Listed by: LENNAR HOMES COASTAL REALTY, L

