458 West Shriver Avenue, Summerdale, AL 36580
Local realty services provided by:Better Homes and Gardens Real Estate Main Street Properties
458 West Shriver Avenue,Summerdale, AL 36580
$319,990
- 4 Beds
- 2 Baths
- 1,845 sq. ft.
- Single family
- Active
Listed by:lisa stricklandPHONE: 850-227-5992
Office:lennar homes coastal realty, l
MLS#:383069
Source:AL_BCAR
Price summary
- Price:$319,990
- Price per sq. ft.:$173.44
- Monthly HOA dues:$41.67
About this home
BY APPT ONLY - New Construction Home in Prime Summerdale Location – Minutes from Gulf Shores & Foley! Welcome to Summerdale's newest community, where location meets value! This brand new Walsh floorplan offers 4 spacious bedrooms, 2 full bathrooms, and a 2-car garage – thoughtfully designed for modern living. Ideally located just a short drive from the white sandy beaches of Gulf Shores and Orange Beach, and just minutes from Foley’s top shopping and dining, including Tanger Outlets and the OWA entertainment district. Step inside and be impressed by high-end finishes including quartz countertops, stainless steel appliances, and white shaker-style cabinetry. Enjoy relaxing or entertaining on the large covered back porch. Tucked away in a quiet setting, yet close to everything you need. Builder warranty included for peace of mind. Don’t miss this incredible opportunity to own a brand new home in an unbeatable location! Buyer to verify all information during due diligence.
Contact an agent
Home facts
- Year built:2025
- Listing ID #:383069
- Added:150 day(s) ago
- Updated:October 03, 2025 at 07:36 PM
Rooms and interior
- Bedrooms:4
- Total bathrooms:2
- Full bathrooms:2
- Living area:1,845 sq. ft.
Heating and cooling
- Heating:Heat Pump
Structure and exterior
- Roof:Dimensional
- Year built:2025
- Building area:1,845 sq. ft.
- Lot area:0.27 Acres
Schools
- High school:Elberta High School
- Middle school:Summerdale School
- Elementary school:Summerdale School
Utilities
- Sewer:Baldwin Co Sewer Service
Finances and disclosures
- Price:$319,990
- Price per sq. ft.:$173.44
New listings near 458 West Shriver Avenue
- New
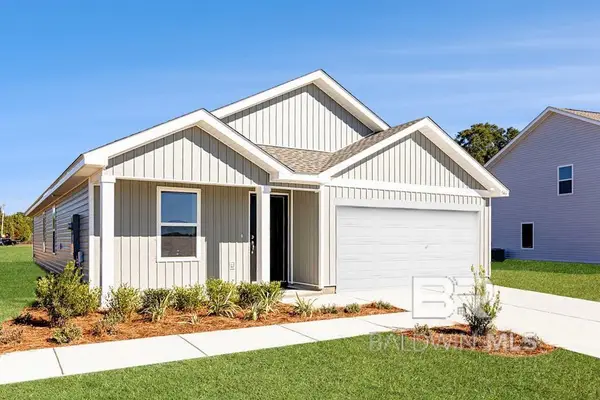 $261,990Active4 beds 2 baths1,667 sq. ft.
$261,990Active4 beds 2 baths1,667 sq. ft.16267 Eden Street, Summerdale, AL 36535
MLS# 386081Listed by: LENNAR HOMES COASTAL REALTY, L - New
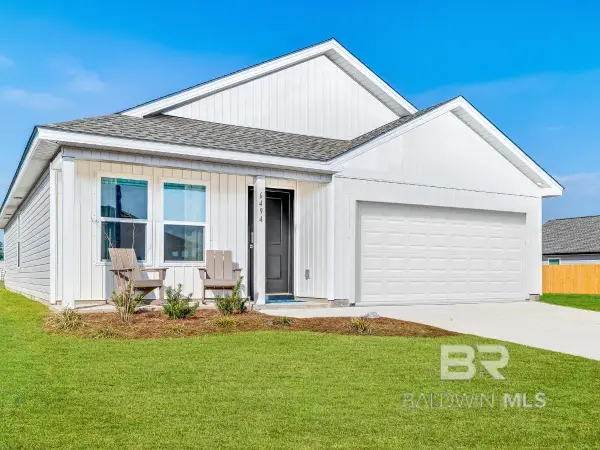 $251,990Active3 beds 2 baths1,474 sq. ft.
$251,990Active3 beds 2 baths1,474 sq. ft.16205 Eden Street, Summerdale, AL 36535
MLS# 386082Listed by: LENNAR HOMES COASTAL REALTY, L - New
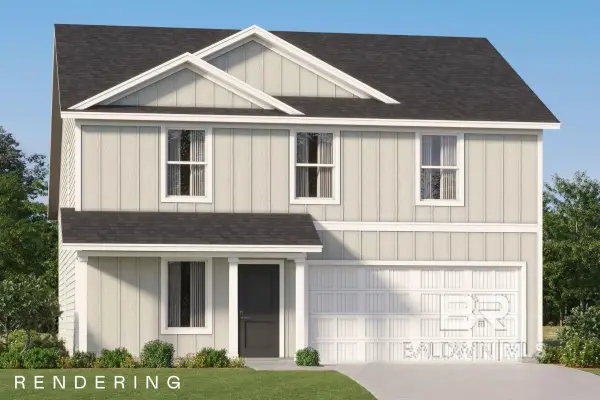 $290,990Active4 beds 3 baths1,891 sq. ft.
$290,990Active4 beds 3 baths1,891 sq. ft.16191 Eden Street, Summerdale, AL 36535
MLS# 386083Listed by: LENNAR HOMES COASTAL REALTY, L - New
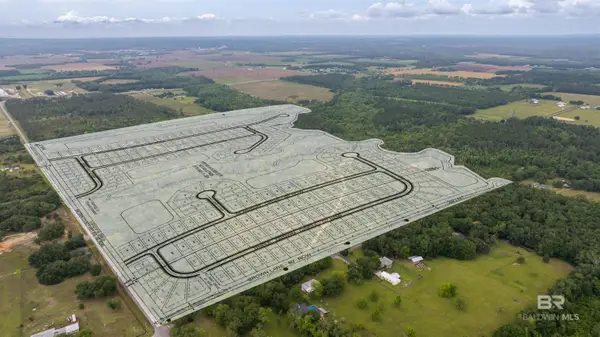 $3,630,000Active113 Acres
$3,630,000Active113 Acres0 County Road 38, Summerdale, AL 36580
MLS# 386069Listed by: RYALS REALTY SERVICES, INC 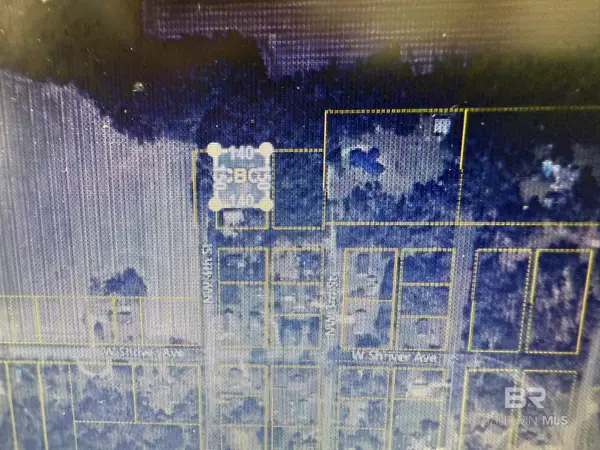 $40,000Active0.48 Acres
$40,000Active0.48 Acres0 4th Street, Summerdale, AL 36580
MLS# 381212Listed by: BALDWIN COUNTY PROPERTIES, INC- New
 $299,900Active2 beds 1 baths1,250 sq. ft.
$299,900Active2 beds 1 baths1,250 sq. ft.14869 County Road 28, Summerdale, AL 36580
MLS# 385879Listed by: GOODE REALTY, LLC - New
 $89,000Active1.01 Acres
$89,000Active1.01 Acres17671 Williams Lane, Summerdale, AL 36580
MLS# 385854Listed by: COLDWELL BANKER COASTAL REALTY - New
 $2,650,000Active4 beds 4 baths4,358 sq. ft.
$2,650,000Active4 beds 4 baths4,358 sq. ft.16851 County Hwy 73, Summerdale, AL 36580
MLS# 7656760Listed by: ASHURST & NIEMEYER LLC  $275,540Active4 beds 2 baths1,410 sq. ft.
$275,540Active4 beds 2 baths1,410 sq. ft.21251 Roughleaf Drive, Summerdale, AL 36580
MLS# 385520Listed by: DHI REALTY OF ALABAMA, LLC $625,000Active5 beds 3 baths2,760 sq. ft.
$625,000Active5 beds 3 baths2,760 sq. ft.23181 Stuart Lane, Summerdale, AL 36580
MLS# 385451Listed by: RE/MAX PARADISE
