10150 March Pointe Drive, Theodore, AL 36582
Local realty services provided by:Better Homes and Gardens Real Estate Main Street Properties
10150 March Pointe Drive,Theodore, AL 36582
$169,999
- 3 Beds
- 2 Baths
- 1,285 sq. ft.
- Single family
- Active
Listed by:chrissi moore
Office:roberts brothers west
MLS#:7598123
Source:AL_MAAR
Price summary
- Price:$169,999
- Price per sq. ft.:$132.29
About this home
Ready to sip sweet tea and watch the sunset from your brand-new covered porch? Then this one’s for you! Welcome to the March Pointe community, where comfort and convenience meet. This 2024 Fleetwood home offers 3 bedrooms, 2 full bathrooms, and a smartly designed open-concept layout with a split floor plan for added privacy. Enjoy upgrades throughout, including stainless steel appliances, energy-efficient HVAC, windows, and more.
The neighborhood features underground utilities and a low-cost HOA that keeps everything looking its best. Conveniently located near I-10 and local amenities, this move-in ready home is fresh, flawless, and waiting for you to write your next chapter. Schedule your tour today!
And just to add a cherry to the top of your new home, there is 100% Financing available!
Listing broker makes no representation as to the accuracy of listing information. Buyer and buyer's agent to verify all measurements and important details. Seller is a licensed Real Estate agent in the State of Alabama.
Contact an agent
Home facts
- Year built:2024
- Listing ID #:7598123
- Added:103 day(s) ago
- Updated:September 26, 2025 at 03:49 PM
Rooms and interior
- Bedrooms:3
- Total bathrooms:2
- Full bathrooms:2
- Living area:1,285 sq. ft.
Heating and cooling
- Cooling:Ceiling Fan(s), Central Air
- Heating:Central
Structure and exterior
- Roof:Shingle
- Year built:2024
- Building area:1,285 sq. ft.
- Lot area:0.46 Acres
Schools
- High school:Alma Bryant
- Middle school:Grand Bay
- Elementary school:Pearl Haskew
Utilities
- Water:Available, Public
- Sewer:Public Sewer
Finances and disclosures
- Price:$169,999
- Price per sq. ft.:$132.29
- Tax amount:$252
New listings near 10150 March Pointe Drive
- New
 $139,159Active3 beds 2 baths1,140 sq. ft.
$139,159Active3 beds 2 baths1,140 sq. ft.7241 Whispering Meadows Drive W, Theodore, AL 36582
MLS# 7655679Listed by: EXP REALTY SOUTHERN BRANCH - New
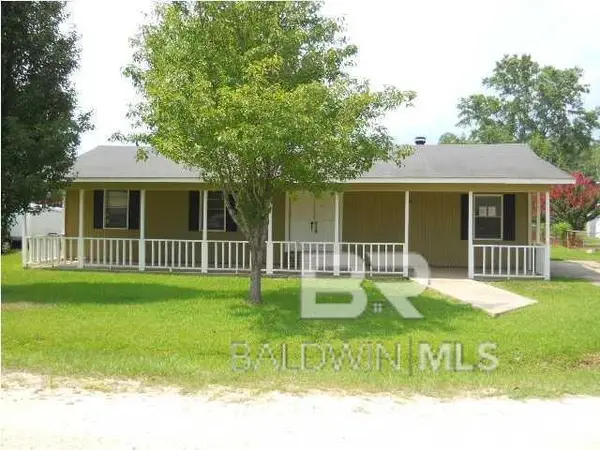 $97,500Active3 beds 1 baths1,335 sq. ft.
$97,500Active3 beds 1 baths1,335 sq. ft.5510 East Road, Theodore, AL 36582
MLS# 385725Listed by: WISE LIVING REAL ESTATE, LLC - New
 $222,999Active4 beds 2 baths1,980 sq. ft.
$222,999Active4 beds 2 baths1,980 sq. ft.10000 Wells Road N, Theodore, AL 36582
MLS# 7653441Listed by: REAL ESTATE STORE - New
 $187,500Active3 beds 2 baths1,630 sq. ft.
$187,500Active3 beds 2 baths1,630 sq. ft.7130 Aljon Court, Theodore, AL 36582
MLS# 7654902Listed by: BERKSHIRE HATHAWAY COOPER & CO - New
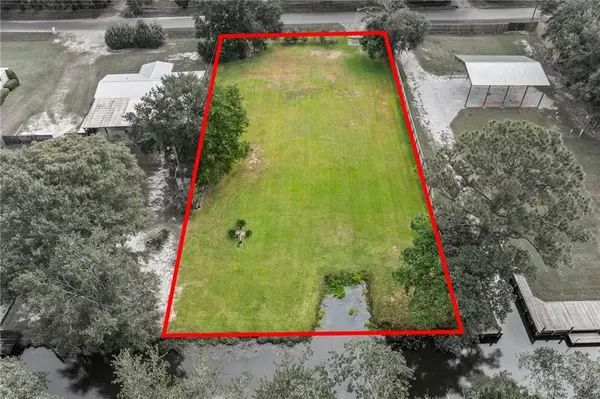 $135,000Active0.47 Acres
$135,000Active0.47 Acres11030 Canal Drive, Theodore, AL 36582
MLS# 7652627Listed by: RE/MAX REALTY PROFESSIONALS - New
 $155,000Active3 beds 2 baths1,584 sq. ft.
$155,000Active3 beds 2 baths1,584 sq. ft.7563 Willard Drive W, Theodore, AL 36582
MLS# 7654095Listed by: MOB REALTY LLC - New
 $135,000Active4 beds 2 baths1,584 sq. ft.
$135,000Active4 beds 2 baths1,584 sq. ft.6891 March Pointe Drive, Theodore, AL 36582
MLS# 7654129Listed by: MOB REALTY LLC - New
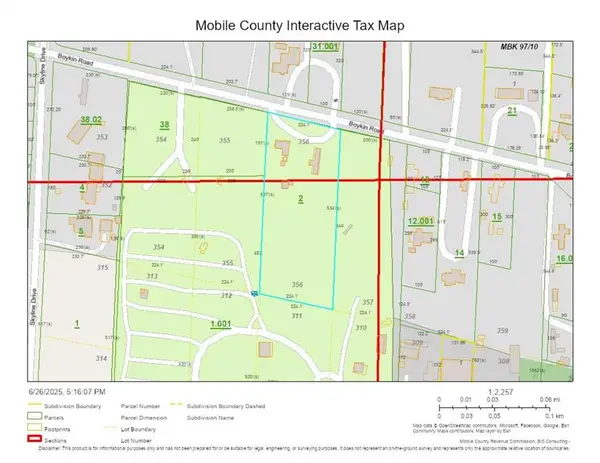 $80,000Active4.45 Acres
$80,000Active4.45 Acres6780 Boykin Road, Theodore, AL 36582
MLS# 7653889Listed by: EXP REALTY SOUTHERN BRANCH - New
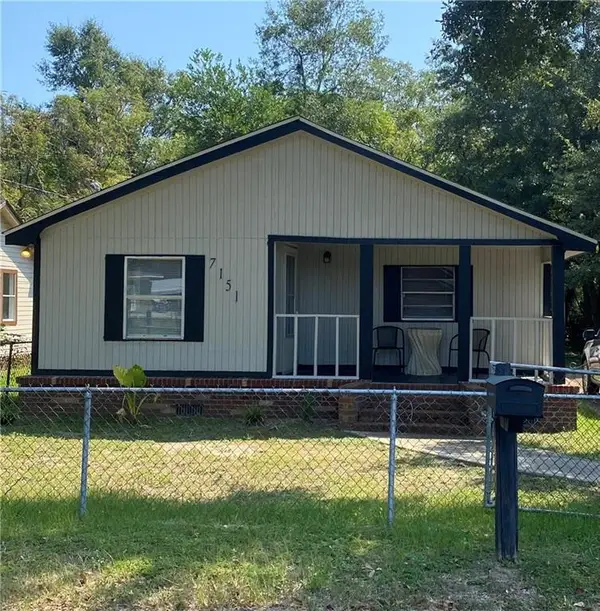 $115,000Active2 beds 1 baths941 sq. ft.
$115,000Active2 beds 1 baths941 sq. ft.7151 Smith Street, Theodore, AL 36582
MLS# 7652703Listed by: EXP REALTY SOUTHERN BRANCH - New
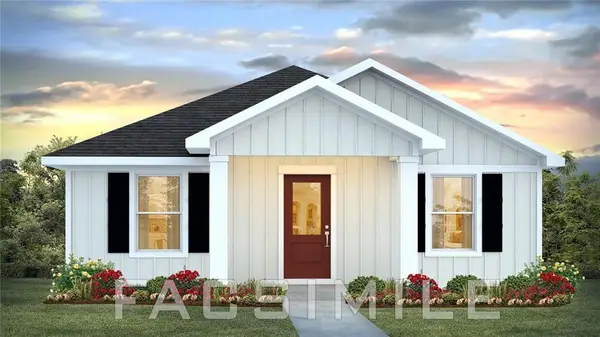 $226,580Active3 beds 2 baths1,205 sq. ft.
$226,580Active3 beds 2 baths1,205 sq. ft.7709 Oakmont Drive N, Theodore, AL 36582
MLS# 7649662Listed by: DHI REALTY OF ALABAMA LLC
