5517 Rabbit Creek Drive, Theodore, AL 36582
Local realty services provided by:Better Homes and Gardens Real Estate Main Street Properties
5517 Rabbit Creek Drive,Theodore, AL 36582
$595,000
- 4 Beds
- 3 Baths
- 3,295 sq. ft.
- Single family
- Active
Listed by: stephen hickman, devin schaff
Office: keller williams mobile
MLS#:7657505
Source:AL_MAAR
Price summary
- Price:$595,000
- Price per sq. ft.:$180.58
- Monthly HOA dues:$54.17
About this home
***VRM Value Range Marketing. Sellers will entertain offers between $585,000 and $605,000*** Discover the elegance of elevated southern living in this 2014 custom-built home in the Riverwood Estates subdivision. This residence offers four bedrooms, three bathrooms, and a spacious fenced-in backyard. The exterior construction catches the eye from the street, crafted from stone, brick, and wood with cedar accent shutters and columns, exuding a timeless appeal. This gold-fortified home features spray foam insulation and Kevlar storm shutters for energy efficiency and safety, ensuring low utility bills and enhanced protection against inclement weather. The master suite boasts a triple-tray ceiling and a bathroom with a large jetted tub and a stone-tiled shower with dual shower heads, providing a luxurious retreat. The kitchen, along with the bathrooms and laundry room, features stone countertops, highlighting the pattern of elevated finishes throughout the home. Entertain with ease by enjoying the formal dining, breakfast nook, and bar-style seating at the kitchen island. Treated concrete floors run through the main level, while recessed LED lighting brightens every space. A mudroom-style entrance from the garage evidences thoughtful design, and the back patio offers an ideal spot for grilling and football games, complete with a tongue-and-groove plank ceiling and recessed lighting. Conveniently located near grocery stores, restaurants, and downtown Mobile, this home also benefits from the amenities of Riverwood Estates, including an in-ground pool, tennis and pickleball courts, a playground, and a boat launch with privately owned slips and a covered deck on Rabbit Creek/Dog River. This home effortlessly blends modern luxury with everyday comfort. Call your REALTOR® today to schedule your showing of this amazing property before it is gone. Buyer to verify all information during due diligence.
Contact an agent
Home facts
- Year built:2014
- Listing ID #:7657505
- Added:135 day(s) ago
- Updated:February 10, 2026 at 03:24 PM
Rooms and interior
- Bedrooms:4
- Total bathrooms:3
- Full bathrooms:3
- Living area:3,295 sq. ft.
Heating and cooling
- Cooling:Central Air
- Heating:Central
Structure and exterior
- Roof:Composition
- Year built:2014
- Building area:3,295 sq. ft.
- Lot area:0.5 Acres
Schools
- High school:Theodore
- Middle school:Katherine H Hankins
- Elementary school:Hollingers Island
Utilities
- Water:Public
- Sewer:Public Sewer
Finances and disclosures
- Price:$595,000
- Price per sq. ft.:$180.58
- Tax amount:$2,408
New listings near 5517 Rabbit Creek Drive
- New
 $339,500Active1.5 Acres
$339,500Active1.5 Acres0 Gulf Park Drive, Theodore, AL 36582
MLS# 7717477Listed by: BERKSHIRE HATHAWAY HOMESERVICES COOPER & CO - New
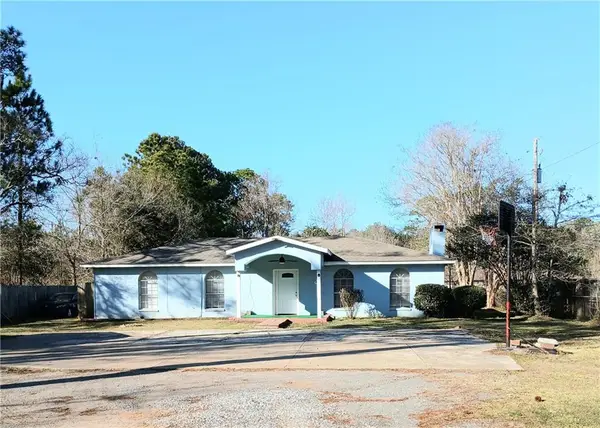 $225,235Active3 beds 2 baths1,422 sq. ft.
$225,235Active3 beds 2 baths1,422 sq. ft.6054 Half Mile Road, Theodore, AL 36582
MLS# 7716836Listed by: PINNACLE PROPERTIES GULF COAST LLC - New
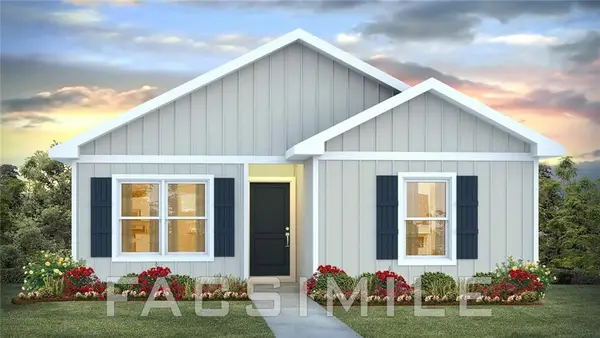 $235,900Active4 beds 2 baths1,429 sq. ft.
$235,900Active4 beds 2 baths1,429 sq. ft.6191 Pin Oak Drive E, Theodore, AL 36582
MLS# 7716623Listed by: DHI REALTY OF ALABAMA LLC - New
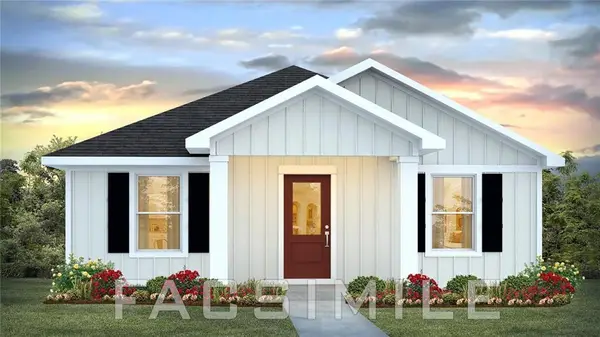 $225,900Active3 beds 2 baths1,205 sq. ft.
$225,900Active3 beds 2 baths1,205 sq. ft.7859 Oakmont Drive N, Theodore, AL 36582
MLS# 7716687Listed by: DHI REALTY OF ALABAMA LLC - New
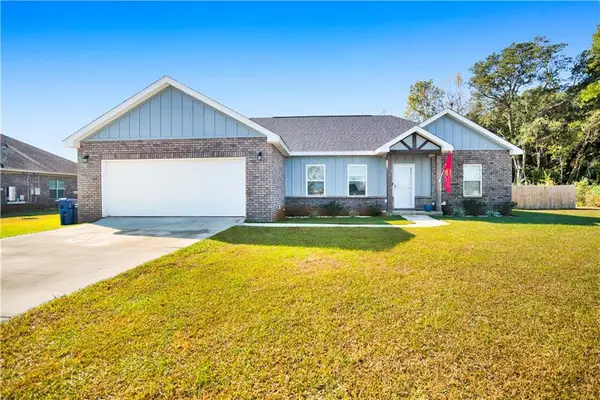 $295,000Active3 beds 2 baths1,545 sq. ft.
$295,000Active3 beds 2 baths1,545 sq. ft.10015 Bridgewater Drive S, Theodore, AL 36582
MLS# 7709443Listed by: BLACKWELL REALTY, INC. - New
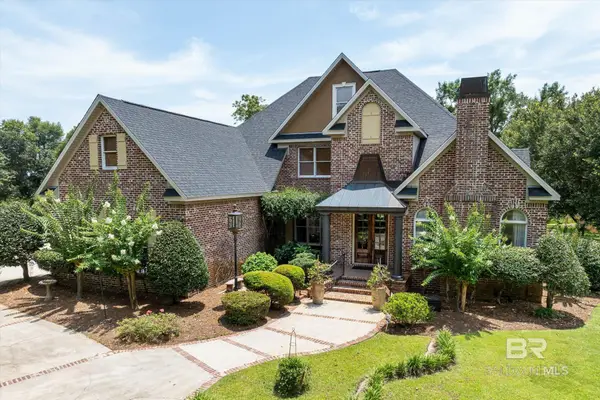 $1,200,000Active5 beds 5 baths5,360 sq. ft.
$1,200,000Active5 beds 5 baths5,360 sq. ft.2905 Riverview Pointe Drive, Theodore, AL 36582
MLS# 391431Listed by: ROBERTS BROTHERS TREC - New
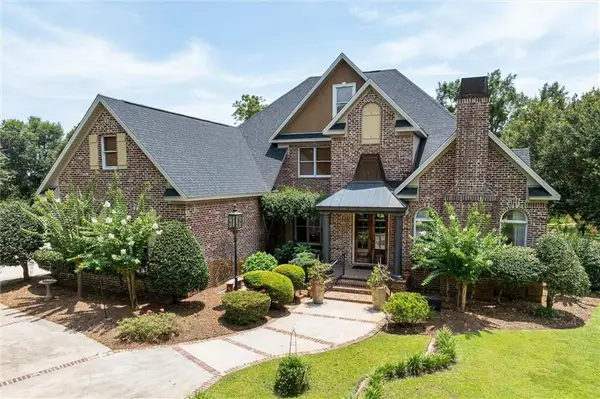 $1,200,000Active5 beds 5 baths5,360 sq. ft.
$1,200,000Active5 beds 5 baths5,360 sq. ft.2905 Riverview Pointe Drive S, Theodore, AL 36582
MLS# 7715090Listed by: ROBERTS BROTHERS TREC - New
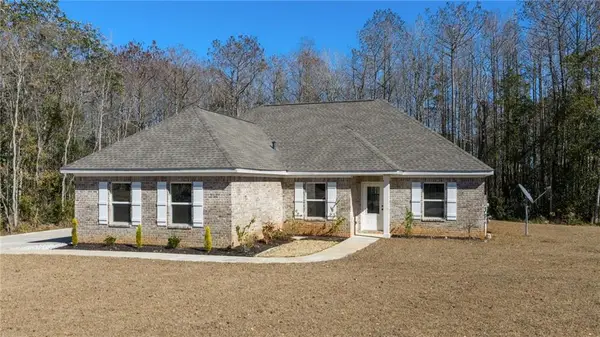 $311,900Active3 beds 2 baths1,727 sq. ft.
$311,900Active3 beds 2 baths1,727 sq. ft.10140 Desiree Court S, Theodore, AL 36582
MLS# 7715061Listed by: WELLHOUSE REAL ESTATE EASTERN - New
 $150,000Active2.4 Acres
$150,000Active2.4 Acres0 Bellingrath Road, Theodore, AL 36582
MLS# 7715171Listed by: ASHURST & NIEMEYER LLC - New
 $119,900Active3 beds 2 baths999 sq. ft.
$119,900Active3 beds 2 baths999 sq. ft.7500 Newcombe Drive, Theodore, AL 36582
MLS# 7714674Listed by: EXP THE CUMMINGS COMPANY LLC

