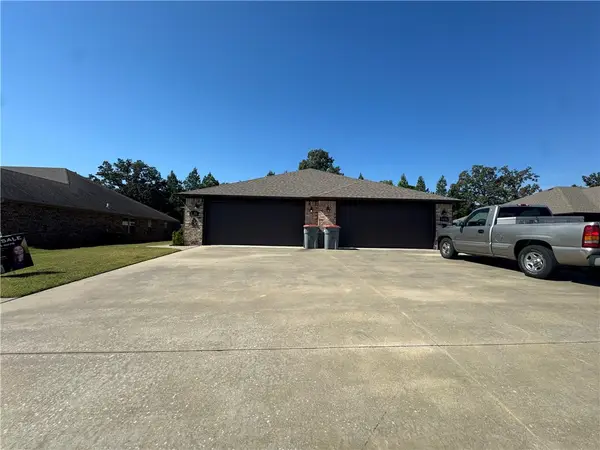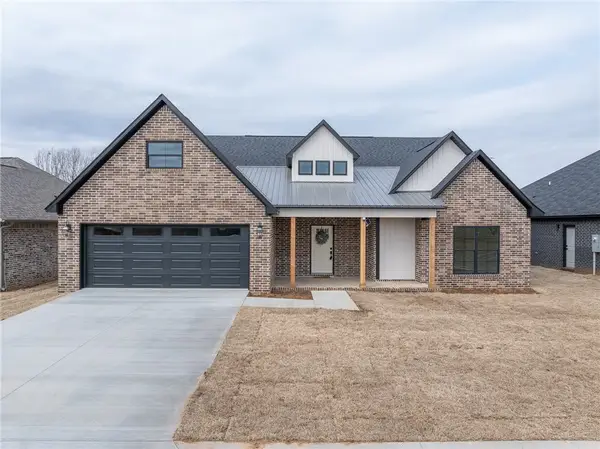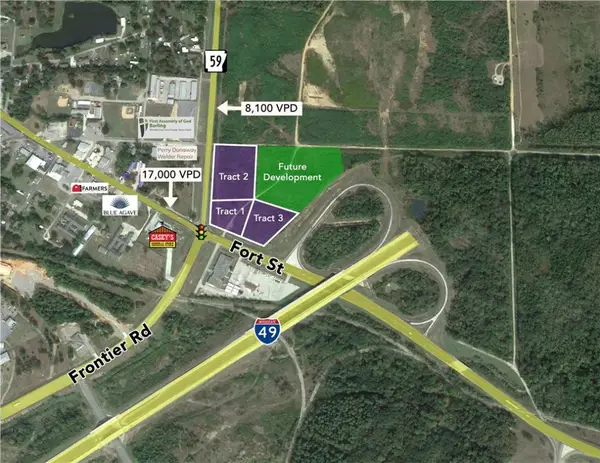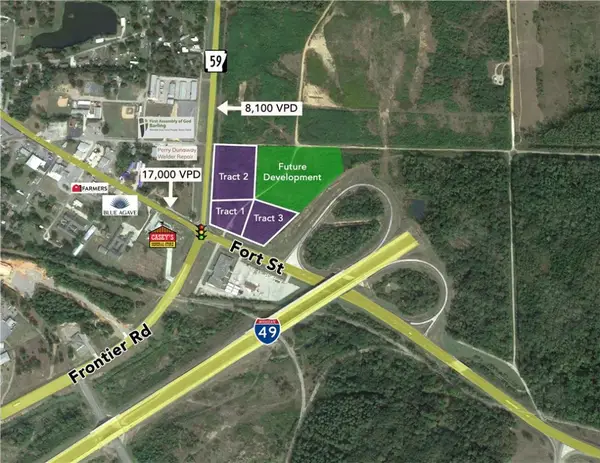1900 Yellowstone Drive, Barling, AR 72923
Local realty services provided by:Better Homes and Gardens Real Estate Journey
Listed by: jeannie wester
Office: chuck fawcett realty, inc.
MLS#:1304695
Source:AR_NWAR
Price summary
- Price:$364,900
- Price per sq. ft.:$187.32
- Monthly HOA dues:$16.67
About this home
Welcome to Magnolias at The Ranch! This new construction-4 bed, 2 bath home offers 1,948 sq ft of stylish living with an open-concept layout. The kitchen features granite countertops, two pantries, a large island, and Energy Star appliances—including a cooktop, built-in oven, microwave, dishwasher, and a fridge with pebble/cube ice. The spacious family room boasts a floor-to-ceiling electric fireplace, while luxury vinyl flooring and soaring 9–16.5 ft ceilings add modern flair. The primary suite offers a custom tiled shower, soaking tub, tiled floors, and a walk-in closet. The 4th bedroom upstairs offers versatile flex room with a mini-split system—ideal for a bedroom, an office, guest space, or playroom. Enjoy the large, fenced backyard and insulated garage with My-Q smart opener. Energy-efficient features include double-pane windows, spray foam wall insulation, and blown cellulose attic insulation. Seller is offering $5,000 concessions for rate buy-down. Taxes are on lot only.
Contact an agent
Home facts
- Year built:2025
- Listing ID #:1304695
- Added:287 day(s) ago
- Updated:November 15, 2025 at 09:25 AM
Rooms and interior
- Bedrooms:4
- Total bathrooms:2
- Full bathrooms:2
- Living area:1,948 sq. ft.
Heating and cooling
- Cooling:Central Air
- Heating:Central
Structure and exterior
- Roof:Architectural, Shingle
- Year built:2025
- Building area:1,948 sq. ft.
- Lot area:0.24 Acres
Utilities
- Water:Public, Water Available
- Sewer:Public Sewer, Sewer Available
Finances and disclosures
- Price:$364,900
- Price per sq. ft.:$187.32
- Tax amount:$156
New listings near 1900 Yellowstone Drive
 $170,000Active4 beds 2 baths1,612 sq. ft.
$170,000Active4 beds 2 baths1,612 sq. ft.1010 A Street, Barling, AR 72923
MLS# 1325242Listed by: COLLIER & ASSOCIATES $394,000Active6 beds 4 baths2,715 sq. ft.
$394,000Active6 beds 4 baths2,715 sq. ft.1151 Springhill Road, Barling, AR 72923
MLS# 1325190Listed by: WMS REAL ESTATE COMPANY $189,900Active3 beds 3 baths1,500 sq. ft.
$189,900Active3 beds 3 baths1,500 sq. ft.1108 9th Street, Barling, AR 72923
MLS# 1323915Listed by: LIMBIRD REAL ESTATE GROUP $412,000Active3 beds 2 baths2,112 sq. ft.
$412,000Active3 beds 2 baths2,112 sq. ft.509 Waggoner Lane, Barling, AR 72923
MLS# 1300375Listed by: CHUCK FAWCETT REALTY, INC. $1,045,440Active2 Acres
$1,045,440Active2 AcresFort St & Hwy 59 #Tract 1, Fort Smith, AR 72923
MLS# 1259514Listed by: MOSES TUCKER PARTNERS-BENTONVILLE BRANCH $696,960Active2 Acres
$696,960Active2 AcresFort St & Hwy 59 #Tract 2, Fort Smith, AR 72923
MLS# 1259517Listed by: MOSES TUCKER PARTNERS-BENTONVILLE BRANCH $871,200Active2 Acres
$871,200Active2 AcresFort St & Hwy 59 #Tract 3, Fort Smith, AR 72923
MLS# 1259519Listed by: MOSES TUCKER PARTNERS-BENTONVILLE BRANCH
