1 Darten Circle, Bella Vista, AR 72714
Local realty services provided by:Better Homes and Gardens Real Estate Journey
Listed by: a.j. shirey
Office: collier & associates- rogers branch
MLS#:1314818
Source:AR_NWAR
Price summary
- Price:$464,950
- Price per sq. ft.:$234.23
About this home
From the beamed ceilings in both the living room and primary suite to the upgraded cabinetry and rich 3CM granite, this home is full of thoughtful touches and high end finishes. Enjoy wood floors throughout, detailed trim work, a designed light package and a fully custom primary shower. The open concept living area is filled with natural light, anchored by a cozy fireplace flaked with built-ins. The kitchen is a dream featuring a large island with bar seating, cabinets that extend to the ceiling, upgraded range and dishwasher, under-cabinet lighting, tile backsplash, soft-close doors and a walk-in pantry. The primary suite offers dual vanities, a luxurious soaking tub, water closet, tile shower and dual walk in closets. The split floor plan includes three additional bedrooms and a well-appointed full bath with dual sinks and large linen closet. See photos: Finishes similar to completed home at 30 Cromer Drive, Bella Vista MLS #1313947. Bentonville Schools. Preferred lender rate buy down option as much as 4.875%.
Contact an agent
Home facts
- Year built:2025
- Listing ID #:1314818
- Added:174 day(s) ago
- Updated:November 24, 2025 at 03:19 PM
Rooms and interior
- Bedrooms:4
- Total bathrooms:2
- Full bathrooms:2
- Living area:1,985 sq. ft.
Heating and cooling
- Cooling:Central Air
- Heating:Central, Heat Pump
Structure and exterior
- Roof:Architectural, Shingle
- Year built:2025
- Building area:1,985 sq. ft.
- Lot area:0.41 Acres
Utilities
- Water:Public, Water Available
- Sewer:Public Sewer, Sewer Available
Finances and disclosures
- Price:$464,950
- Price per sq. ft.:$234.23
- Tax amount:$53
New listings near 1 Darten Circle
- New
 $26,000Active0.31 Acres
$26,000Active0.31 AcresTBD Forfar Drive, Bella Vista, AR 72715
MLS# 1329295Listed by: KELLER WILLIAMS MARKET PRO REALTY - ROGERS BRANCH - New
 $499,900Active4 beds 4 baths3,246 sq. ft.
$499,900Active4 beds 4 baths3,246 sq. ft.14 Hessle Circle, Bella Vista, AR 72714
MLS# 1328709Listed by: KELLER WILLIAMS MARKET PRO REALTY BRANCH OFFICE - New
 $49,900Active0.36 Acres
$49,900Active0.36 AcresCheviot Circle, Bella Vista, AR 72715
MLS# 1329275Listed by: UPTOWN REAL ESTATE - New
 $20,000Active0.46 Acres
$20,000Active0.46 AcresLot 2 Cardenden Lane, Bella Vista, AR 72715
MLS# 1329234Listed by: SUDAR GROUP - New
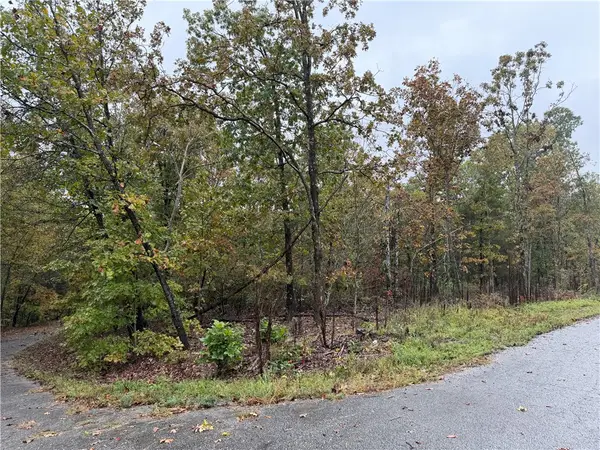 $630,505Active3 beds 3 baths2,683 sq. ft.
$630,505Active3 beds 3 baths2,683 sq. ft.16 Aberdeen Drive, Bella Vista, AR 72715
MLS# 1329263Listed by: GRANDVIEW REALTY - New
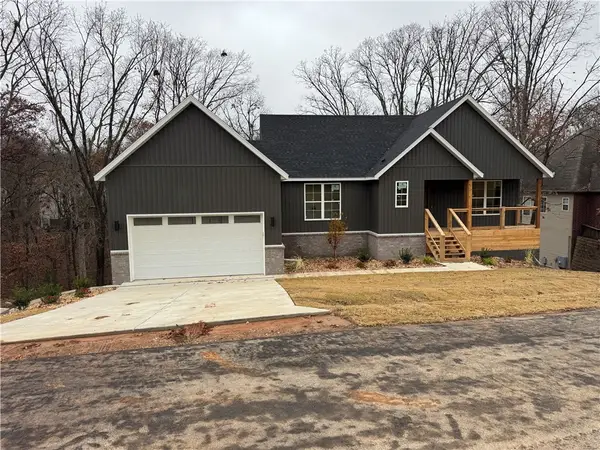 $529,000Active3 beds 3 baths2,215 sq. ft.
$529,000Active3 beds 3 baths2,215 sq. ft.20 Marionet Lane, Bella Vista, AR 72714
MLS# 1329242Listed by: KELLER WILLIAMS MARKET PRO REALTY BRANCH OFFICE - New
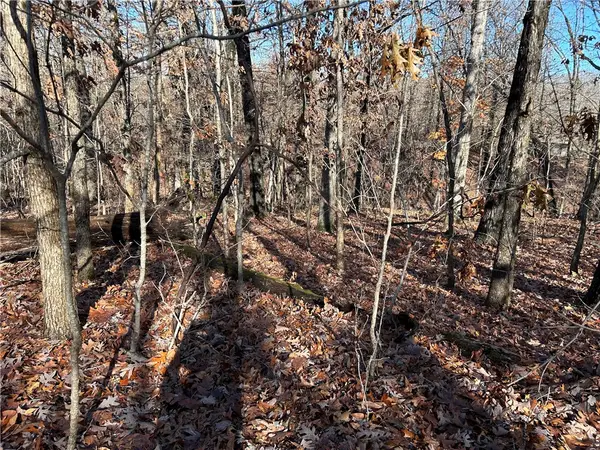 $10,000Active0.24 Acres
$10,000Active0.24 AcresWoodhall Lane, Bella Vista, AR 72714
MLS# 1329243Listed by: NEIGHBORS REAL ESTATE GROUP - New
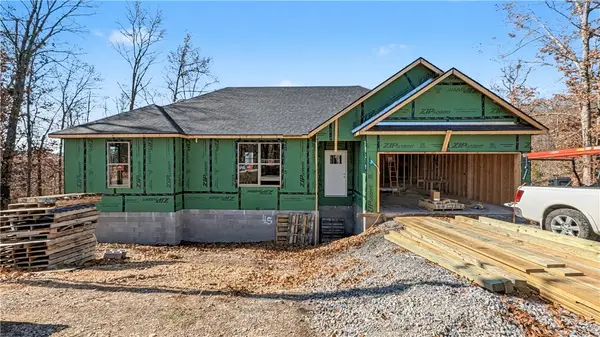 $362,950Active3 beds 2 baths1,612 sq. ft.
$362,950Active3 beds 2 baths1,612 sq. ft.42 Cawood Drive, Bella Vista, AR 72714
MLS# 1328864Listed by: NEXTHOME NWA PRO REALTY - New
 $359,950Active3 beds 2 baths1,610 sq. ft.
$359,950Active3 beds 2 baths1,610 sq. ft.11 Ashdown Drive, Bella Vista, AR 72714
MLS# 1328995Listed by: NEXTHOME NWA PRO REALTY - New
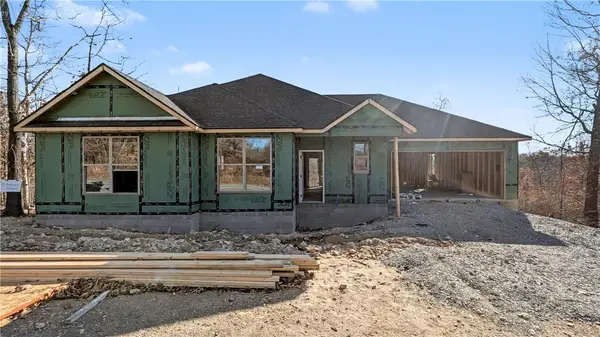 $359,950Active3 beds 2 baths1,610 sq. ft.
$359,950Active3 beds 2 baths1,610 sq. ft.29 Montgomery Lane, Bella Vista, AR 72715
MLS# 1328960Listed by: NEXTHOME NWA PRO REALTY
