1 Woodstock Lane, Bella Vista, AR 72714
Local realty services provided by:Better Homes and Gardens Real Estate Journey
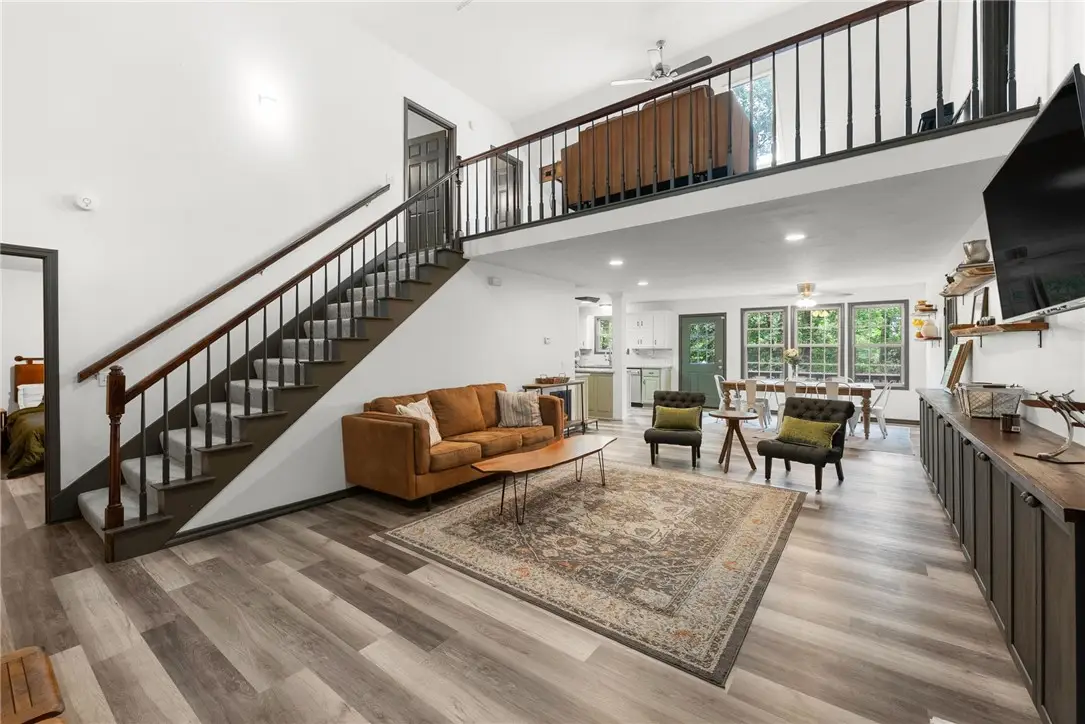

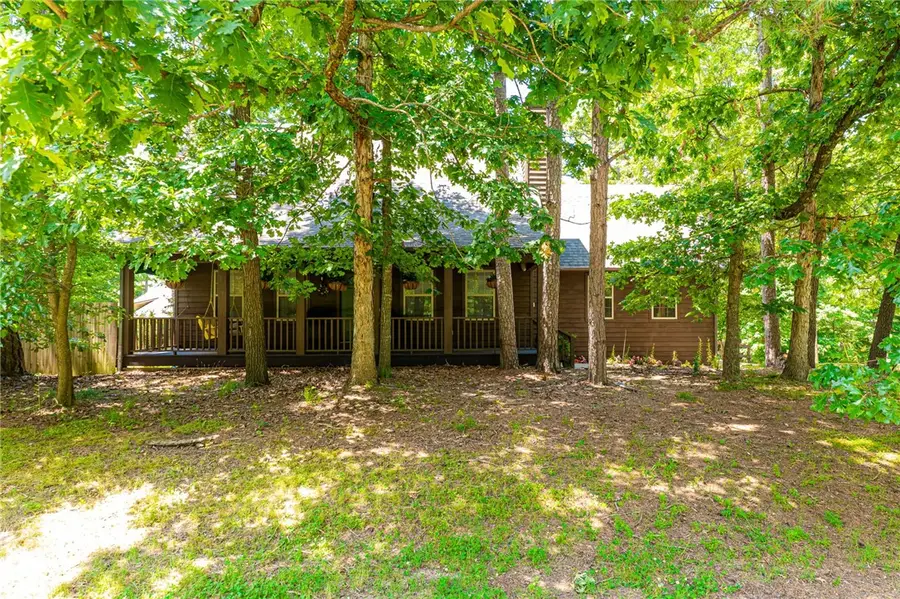
Listed by:madeline smallwood
Office:collier & associates- rogers branch
MLS#:1311251
Source:AR_NWAR
Price summary
- Price:$385,000
- Price per sq. ft.:$187.17
About this home
Welcome to your own cabin in the woods! A two-story cabin-style home nestled perfectly in the heart of Bella Vista, this home has been remodeled with great attention to detail. Step inside and you'll find a spacious living room open to the dining area. Your kitchen has ample counter space and a backyard view of the trees. The primary suite is thoughtfully connected to the laundry room for ultimate convenience. Upstairs, you'll find the loft—ideal as a home office, reading nook, or creative space to make entirely your own. Two oversized bedrooms, each with roomy walk-in closets, complete the upper level and offer both comfort and function. This home is situated between Lake Ann and Lake Rayburn. Easy access this summer for lake activities. This property is also a short drive to Highway 71 for easy access to Bentonville. The home has been repainted throughout, new faucets, backsplashes, brand new stove, and built-in cabinets installed in the living room. Come make this cabin in the woods your new home!
Contact an agent
Home facts
- Year built:1999
- Listing Id #:1311251
- Added:61 day(s) ago
- Updated:August 12, 2025 at 07:39 AM
Rooms and interior
- Bedrooms:3
- Total bathrooms:2
- Full bathrooms:2
- Living area:2,057 sq. ft.
Heating and cooling
- Cooling:Central Air, Electric
- Heating:Central, Electric, Heat Pump
Structure and exterior
- Roof:Architectural, Shingle
- Year built:1999
- Building area:2,057 sq. ft.
- Lot area:0.31 Acres
Utilities
- Water:Public, Water Available
- Sewer:Septic Available, Septic Tank
Finances and disclosures
- Price:$385,000
- Price per sq. ft.:$187.17
- Tax amount:$3,740
New listings near 1 Woodstock Lane
- New
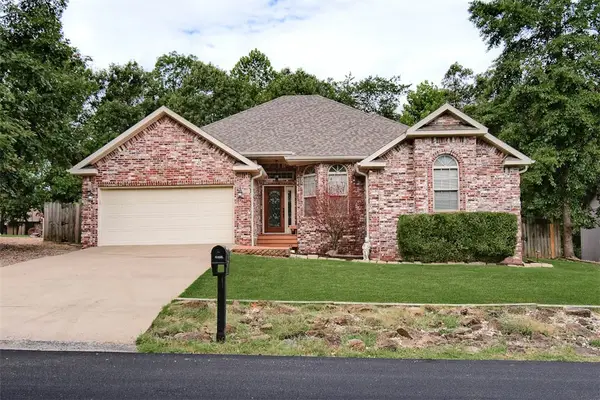 $421,000Active3 beds 2 baths1,872 sq. ft.
$421,000Active3 beds 2 baths1,872 sq. ft.5 Thirsk Lane, Bella Vista, AR 72714
MLS# 1318077Listed by: WEICHERT, REALTORS GRIFFIN COMPANY BENTONVILLE - New
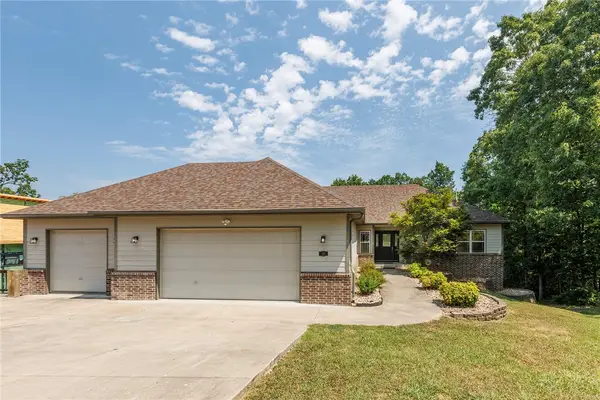 $799,900Active5 beds 3 baths3,963 sq. ft.
$799,900Active5 beds 3 baths3,963 sq. ft.24 Reading Lane, Bella Vista, AR 72714
MLS# 1318108Listed by: CRYE-LEIKE REALTORS-BELLA VISTA - New
 $416,000Active3 beds 3 baths2,139 sq. ft.
$416,000Active3 beds 3 baths2,139 sq. ft.4 Borle Circle, Bella Vista, AR 72714
MLS# 1318131Listed by: LINDSEY & ASSOC INC BRANCH - New
 $15,000Active0.29 Acres
$15,000Active0.29 AcresMalone Drive, Bella Vista, AR 72715
MLS# 1318129Listed by: THE BRANDON GROUP - New
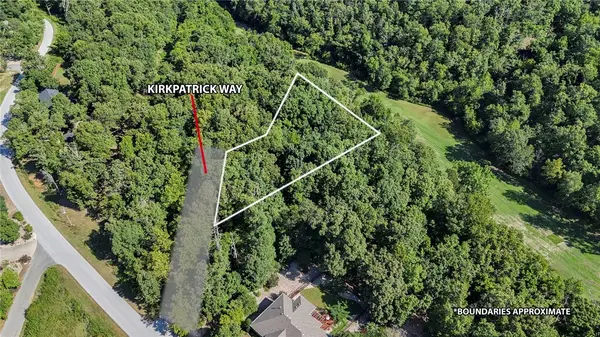 $49,000Active0.85 Acres
$49,000Active0.85 AcresKirkpatrick, Bella Vista, AR 72715
MLS# 1318132Listed by: THE BRANDON GROUP - New
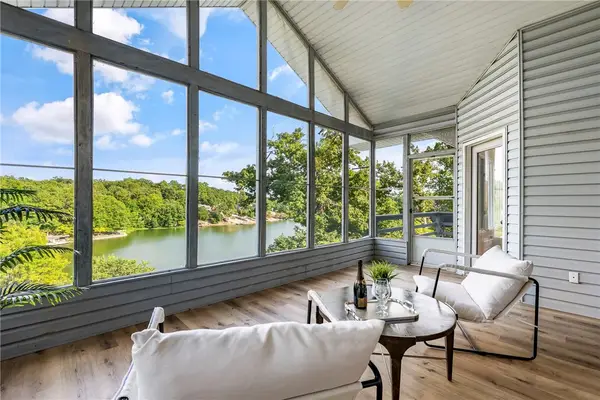 $839,000Active3 beds 3 baths2,826 sq. ft.
$839,000Active3 beds 3 baths2,826 sq. ft.43 Strichen Lane, Bella Vista, AR 72715
MLS# 1317483Listed by: COLDWELL BANKER HARRIS MCHANEY & FAUCETTE-ROGERS - New
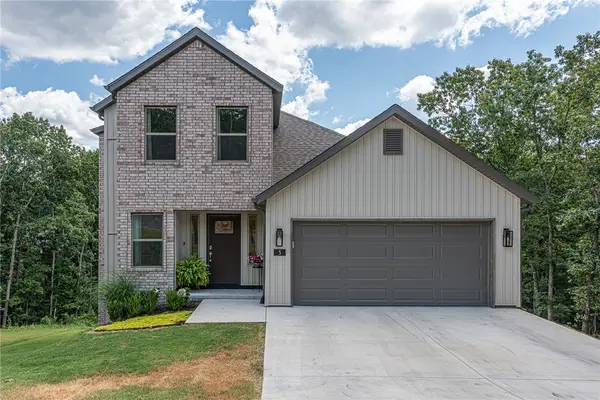 $400,000Active3 beds 3 baths1,632 sq. ft.
$400,000Active3 beds 3 baths1,632 sq. ft.5 Arran Lane, Bella Vista, AR 72715
MLS# 1318115Listed by: MCNAUGHTON REAL ESTATE - New
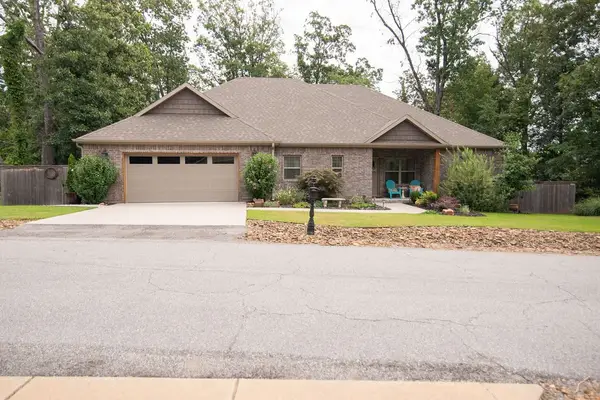 $449,500Active3 beds 3 baths1,852 sq. ft.
$449,500Active3 beds 3 baths1,852 sq. ft.1 Norman Lane, Bella Vista, AR 72714
MLS# 1317979Listed by: CRYE-LEIKE REALTORS-BELLA VISTA - New
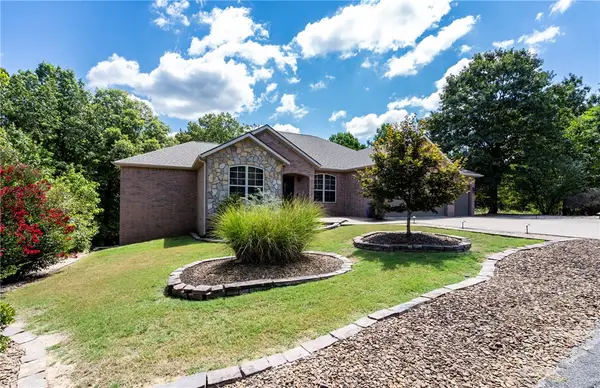 $650,000Active3 beds 4 baths3,068 sq. ft.
$650,000Active3 beds 4 baths3,068 sq. ft.17 Foster Lane, Bella Vista, AR 72715
MLS# 1318117Listed by: CENTURY 21 LYONS & ASSOCIATES - New
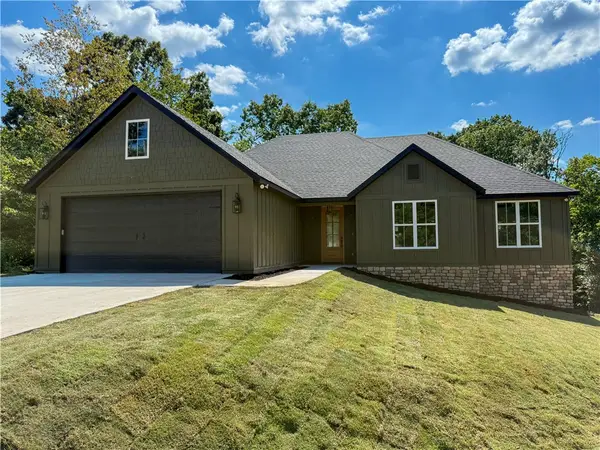 $478,000Active3 beds 2 baths1,996 sq. ft.
$478,000Active3 beds 2 baths1,996 sq. ft.23 Langholm Lane, Bella Vista, AR 72715
MLS# 1318130Listed by: GOOD NEIGHBOR REALTY
