17 Foster Lane, Bella Vista, AR 72715
Local realty services provided by:Better Homes and Gardens Real Estate Journey
Listed by: katie rennard
Office: century 21 lyons & associates
MLS#:1318117
Source:AR_NWAR
Price summary
- Price:$599,000
- Price per sq. ft.:$195.24
- Monthly HOA dues:$40
About this home
Up to $5,000 preferred lenders credit available! This beautiful 3 BR home is again on the market. With 3.5 baths on a 2 bedroom septic plan This lovely home has all new carpet on the lower level, professionally painted walls, trim, and ceiling throughout, & a newly installed home theater. In the past 3 years, the roof was replaced with extra durable shingles, the carpet was swapped for hickory hardwood floors, & Trex decking on the upper deck. The 1st floor features an open concept with 2 large ensuite bedrooms with 2 baths, a dining room, office, 1/2 bath & a spacious kitchen perfect for gathering with family and friends. The lower level includes a home theater, an office & a 3rd bedroom w/closet, a wet bar, & large shelved storage area & workshop. This move-in-ready home is adjacent to Scottsdale golf course, close to boat ramp & walking trails. The nearly level lot backs up to a wooded POA area and is adjacent to privately owned wooded acreage. Covered patios provide access to secluded outdoor living.
Contact an agent
Home facts
- Year built:2006
- Listing ID #:1318117
- Added:101 day(s) ago
- Updated:November 24, 2025 at 08:59 AM
Rooms and interior
- Bedrooms:3
- Total bathrooms:4
- Full bathrooms:3
- Half bathrooms:1
- Living area:3,068 sq. ft.
Heating and cooling
- Cooling:Central Air, Electric
- Heating:Central, Electric
Structure and exterior
- Roof:Architectural, Shingle
- Year built:2006
- Building area:3,068 sq. ft.
- Lot area:0.33 Acres
Utilities
- Water:Public, Water Available
- Sewer:Septic Available, Septic Tank
Finances and disclosures
- Price:$599,000
- Price per sq. ft.:$195.24
- Tax amount:$2,924
New listings near 17 Foster Lane
- New
 $49,900Active0.36 Acres
$49,900Active0.36 AcresCheviot Circle, Bella Vista, AR 72715
MLS# 1329275Listed by: UPTOWN REAL ESTATE - New
 $20,000Active0.46 Acres
$20,000Active0.46 AcresLot 2 Cardenden Lane, Bella Vista, AR 72715
MLS# 1329234Listed by: SUDAR GROUP - New
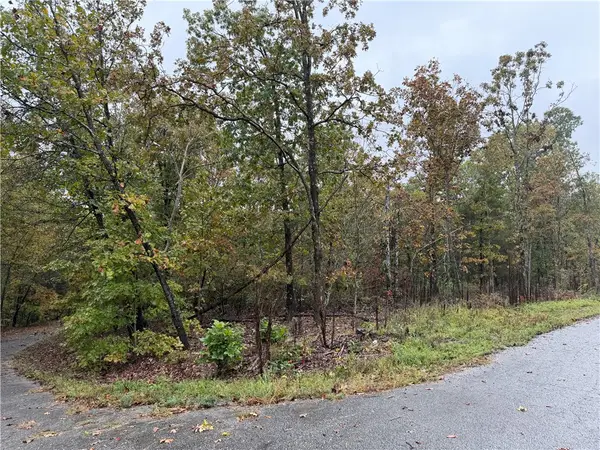 $630,505Active3 beds 3 baths2,683 sq. ft.
$630,505Active3 beds 3 baths2,683 sq. ft.16 Aberdeen Drive, Bella Vista, AR 72715
MLS# 1329263Listed by: GRANDVIEW REALTY - New
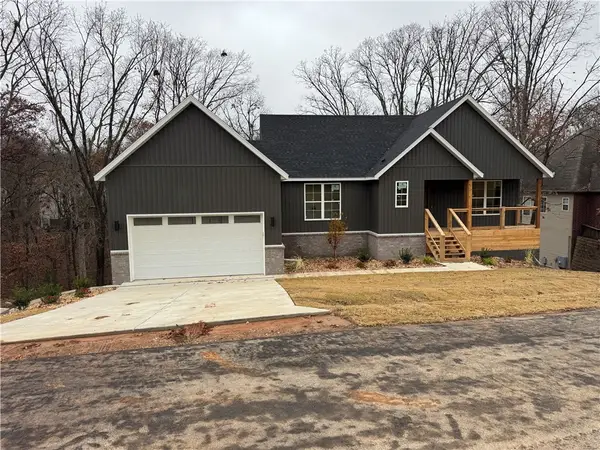 $529,000Active3 beds 3 baths2,215 sq. ft.
$529,000Active3 beds 3 baths2,215 sq. ft.20 Marionet Lane, Bella Vista, AR 72714
MLS# 1329242Listed by: KELLER WILLIAMS MARKET PRO REALTY BRANCH OFFICE - New
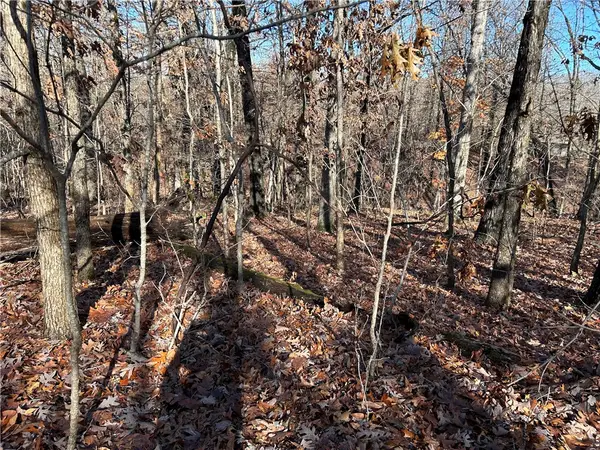 $10,000Active0.24 Acres
$10,000Active0.24 AcresWoodhall Lane, Bella Vista, AR 72714
MLS# 1329243Listed by: NEIGHBORS REAL ESTATE GROUP - New
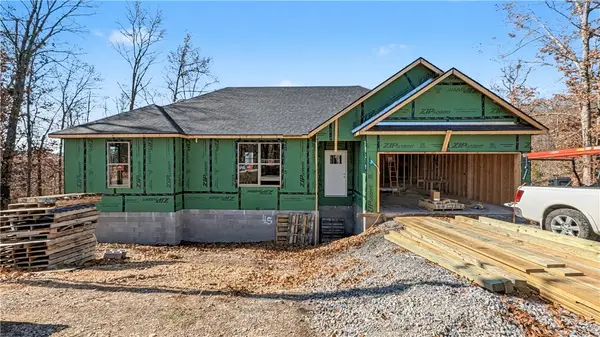 $362,950Active3 beds 2 baths1,612 sq. ft.
$362,950Active3 beds 2 baths1,612 sq. ft.42 Cawood Drive, Bella Vista, AR 72714
MLS# 1328864Listed by: NEXTHOME NWA PRO REALTY - New
 $359,950Active3 beds 2 baths1,610 sq. ft.
$359,950Active3 beds 2 baths1,610 sq. ft.11 Ashdown Drive, Bella Vista, AR 72714
MLS# 1328995Listed by: NEXTHOME NWA PRO REALTY - New
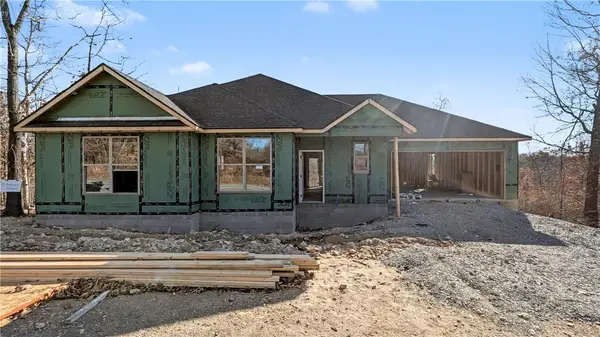 $359,950Active3 beds 2 baths1,610 sq. ft.
$359,950Active3 beds 2 baths1,610 sq. ft.29 Montgomery Lane, Bella Vista, AR 72715
MLS# 1328960Listed by: NEXTHOME NWA PRO REALTY - New
 $278,000Active2 beds 3 baths1,593 sq. ft.
$278,000Active2 beds 3 baths1,593 sq. ft.3 Wentworth Drive, Bella Vista, AR 72715
MLS# 1328435Listed by: WEICHERT, REALTORS GRIFFIN COMPANY BENTONVILLE - New
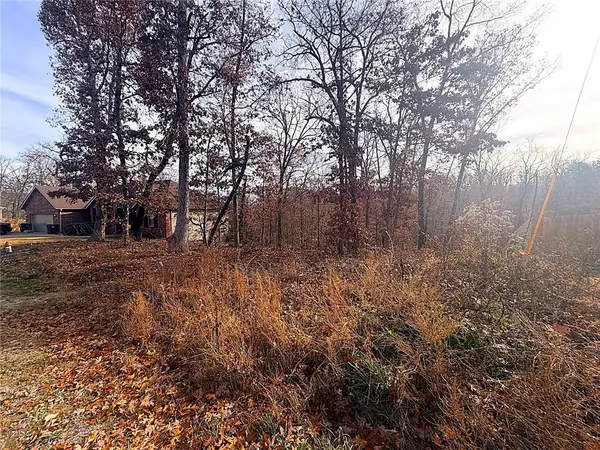 $28,500Active0.36 Acres
$28,500Active0.36 Acres14 Ayton Lane, Bella Vista, AR 72714
MLS# 1328922Listed by: COLLIER & ASSOCIATES- ROGERS BRANCH
