1 Worstead Lane, Bella Vista, AR 72715
Local realty services provided by:Better Homes and Gardens Real Estate Journey
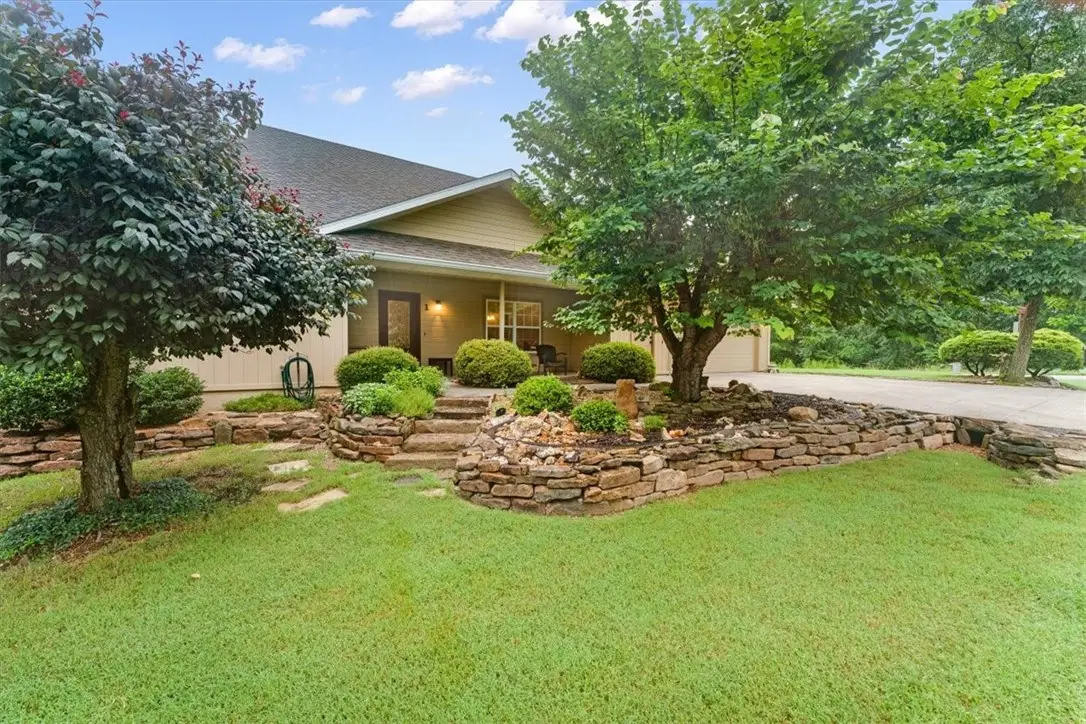
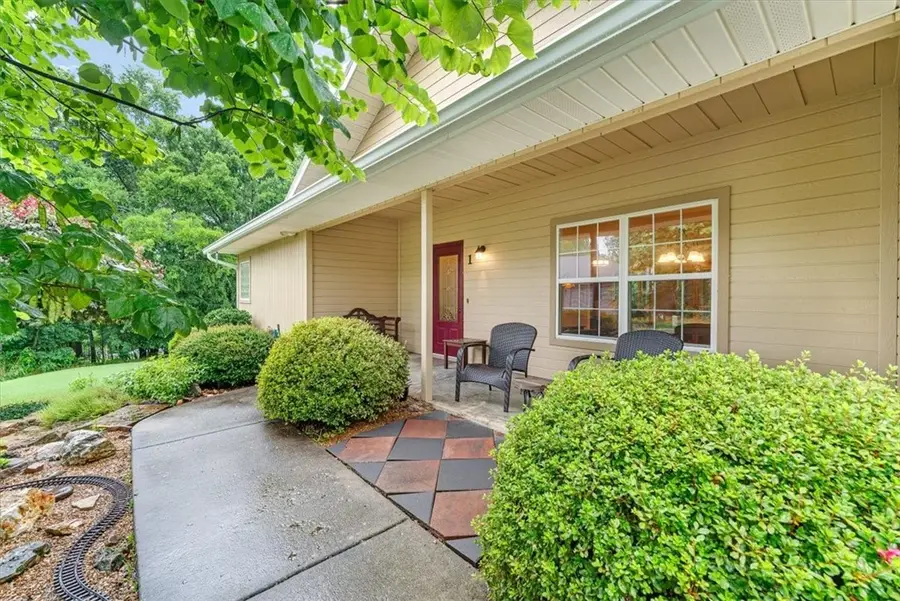
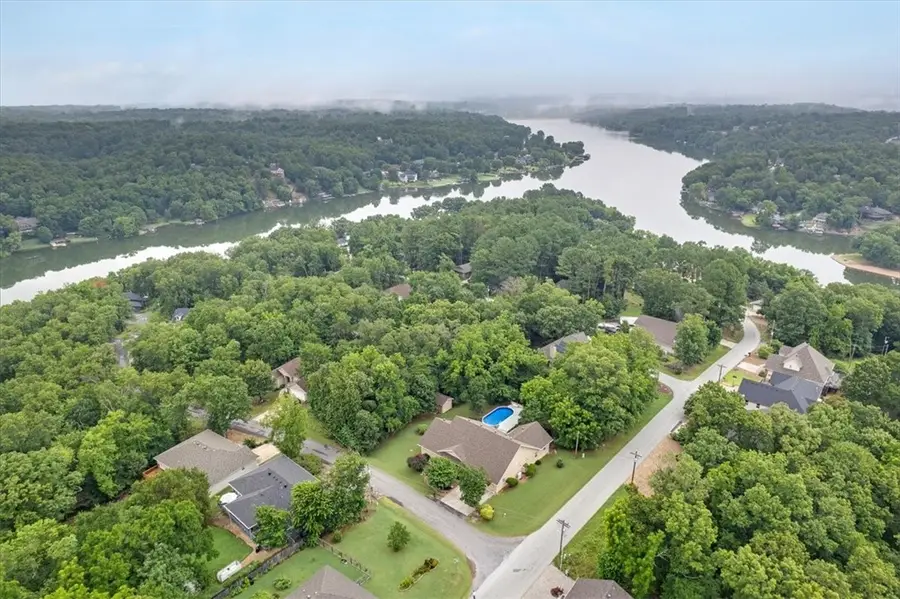
Listed by:nancy orum
Office:keller williams market pro realty
MLS#:1314516
Source:AR_NWAR
Price summary
- Price:$475,000
- Price per sq. ft.:$200
About this home
This Bella Vista home has so much to offer. It sits on two lots near trails and Lake Windsor, zoned for Bentonville Schools. It has a split floor plan, two living rooms, a screened porch, an office, a formal dining room, and more. The master bath includes radiant flooring, a new soaking tub (2025), and a Goulds hot water circulator. The kitchen features quartz countertops, an integrated range hood, porcelain tile flooring, a newer range, and dishwasher. Roof replaced in 2019 with hail-resistant shingles and gutter guards. Updates include a new water heater (2020), a composite deck (2020), and a new pool liner (2022). Additional features include attic stairs, an F5 storm shelter, an insulated garage door, high-efficiency HVAC (2021), an attic exhaust fan, a front garden with a rock wall, and a garden train. Outdoor areas include a screened porch and deck/patio. Conveyed items are washer & dryer (2019), fridge, pool equipment, shed, workbench, generator, and entertainment cabinet. Don't miss this move-in-ready home.
Contact an agent
Home facts
- Year built:2001
- Listing Id #:1314516
- Added:27 day(s) ago
- Updated:August 12, 2025 at 07:39 AM
Rooms and interior
- Bedrooms:3
- Total bathrooms:2
- Full bathrooms:2
- Living area:2,375 sq. ft.
Heating and cooling
- Cooling:Central Air, Electric
- Heating:Propane, Radiant Floor
Structure and exterior
- Roof:Architectural, Shingle
- Year built:2001
- Building area:2,375 sq. ft.
- Lot area:0.57 Acres
Utilities
- Water:Public, Water Available
- Sewer:Septic Available, Septic Tank
Finances and disclosures
- Price:$475,000
- Price per sq. ft.:$200
- Tax amount:$1,644
New listings near 1 Worstead Lane
- New
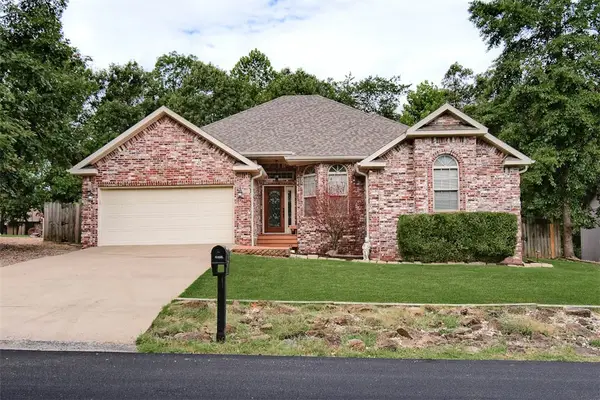 $421,000Active3 beds 2 baths1,872 sq. ft.
$421,000Active3 beds 2 baths1,872 sq. ft.5 Thirsk Lane, Bella Vista, AR 72714
MLS# 1318077Listed by: WEICHERT, REALTORS GRIFFIN COMPANY BENTONVILLE - New
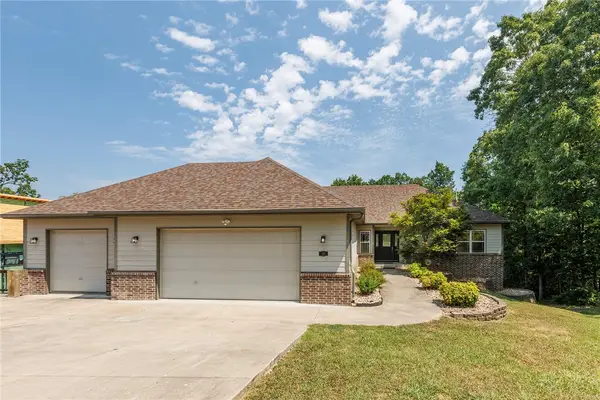 $799,900Active5 beds 3 baths3,963 sq. ft.
$799,900Active5 beds 3 baths3,963 sq. ft.24 Reading Lane, Bella Vista, AR 72714
MLS# 1318108Listed by: CRYE-LEIKE REALTORS-BELLA VISTA - New
 $416,000Active3 beds 3 baths2,139 sq. ft.
$416,000Active3 beds 3 baths2,139 sq. ft.4 Borle Circle, Bella Vista, AR 72714
MLS# 1318131Listed by: LINDSEY & ASSOC INC BRANCH - New
 $15,000Active0.29 Acres
$15,000Active0.29 AcresMalone Drive, Bella Vista, AR 72715
MLS# 1318129Listed by: THE BRANDON GROUP - New
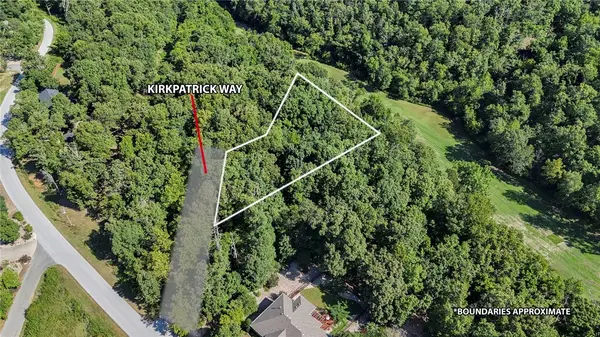 $49,000Active0.85 Acres
$49,000Active0.85 AcresKirkpatrick, Bella Vista, AR 72715
MLS# 1318132Listed by: THE BRANDON GROUP - New
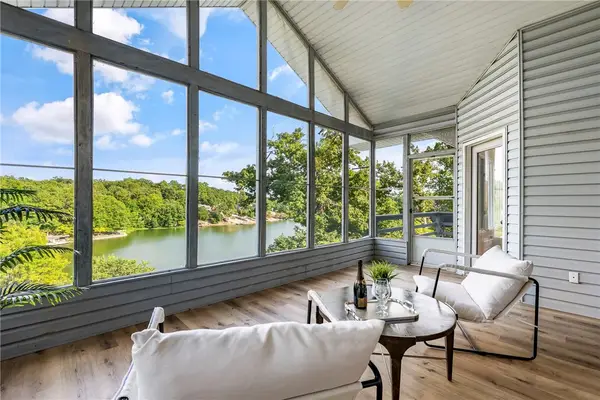 $839,000Active3 beds 3 baths2,826 sq. ft.
$839,000Active3 beds 3 baths2,826 sq. ft.43 Strichen Lane, Bella Vista, AR 72715
MLS# 1317483Listed by: COLDWELL BANKER HARRIS MCHANEY & FAUCETTE-ROGERS - New
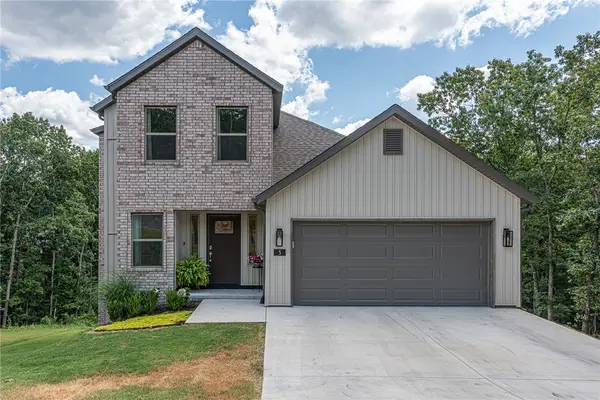 $400,000Active3 beds 3 baths1,632 sq. ft.
$400,000Active3 beds 3 baths1,632 sq. ft.5 Arran Lane, Bella Vista, AR 72715
MLS# 1318115Listed by: MCNAUGHTON REAL ESTATE - New
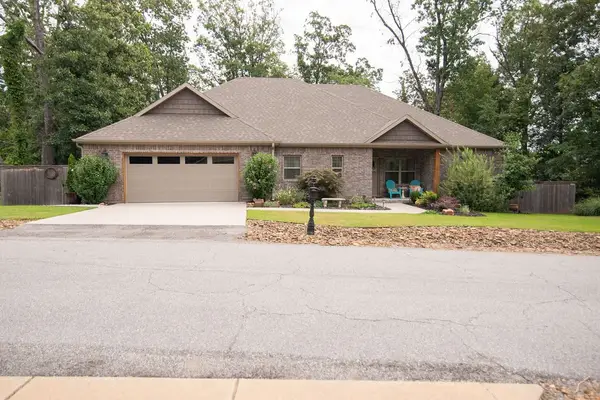 $449,500Active3 beds 3 baths1,852 sq. ft.
$449,500Active3 beds 3 baths1,852 sq. ft.1 Norman Lane, Bella Vista, AR 72714
MLS# 1317979Listed by: CRYE-LEIKE REALTORS-BELLA VISTA - New
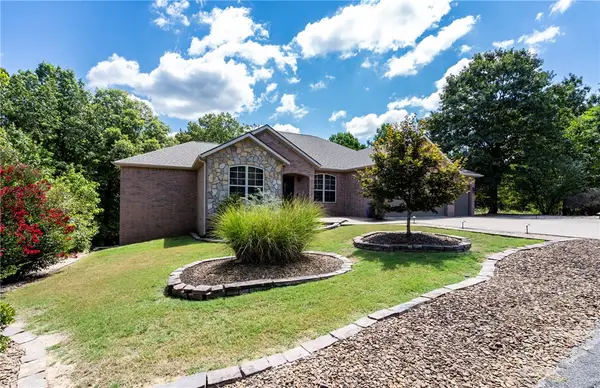 $650,000Active3 beds 4 baths3,068 sq. ft.
$650,000Active3 beds 4 baths3,068 sq. ft.17 Foster Lane, Bella Vista, AR 72715
MLS# 1318117Listed by: CENTURY 21 LYONS & ASSOCIATES - New
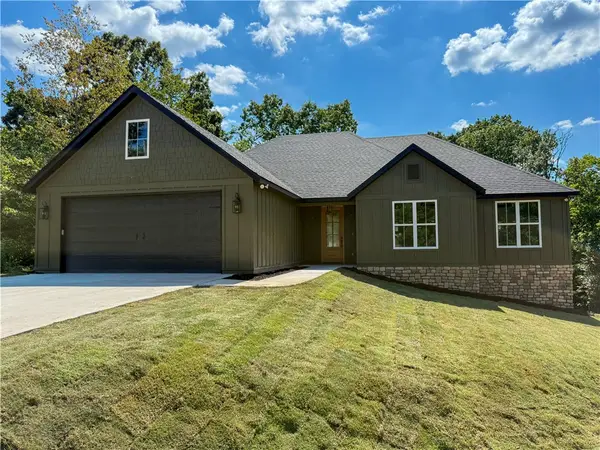 $478,000Active3 beds 2 baths1,996 sq. ft.
$478,000Active3 beds 2 baths1,996 sq. ft.23 Langholm Lane, Bella Vista, AR 72715
MLS# 1318130Listed by: GOOD NEIGHBOR REALTY
