11 Crieff Circle, Bella Vista, AR 72715
Local realty services provided by:Better Homes and Gardens Real Estate Journey
Listed by:annie stocks
Office:equity partners realty
MLS#:1319956
Source:AR_NWAR
Price summary
- Price:$449,900
- Price per sq. ft.:$247.88
About this home
***$3500 lender credit to buyer when using our preferred lender!!*** This modern new construction blends sleek design with natural elements for a stylish, inviting home. The exterior showcases rock accents, Hardie board, and wood siding for great curb appeal. Inside, white oak hardwood floors flow through the main living areas, with tile in the wet spaces. The open layout connects kitchen, dining, and living areas for effortless everyday living and entertaining. Both bathrooms feature custom tile, and the spa-like primary suite includes a soaking tub for relaxation. Every detail is thoughtfully chosen to balance comfort with modern elegance. A covered back patio overlooks a yard with mature trees and cleared spaces for easy care. Just minutes from lake access, this home offers modern finishes, thoughtful details, and a prime location in NWA. With modern finishes, a smart layout, and a setting that combines natural beauty with accessibility, this home is ready for you.
Contact an agent
Home facts
- Year built:2025
- Listing ID #:1319956
- Added:57 day(s) ago
- Updated:November 01, 2025 at 02:22 PM
Rooms and interior
- Bedrooms:3
- Total bathrooms:2
- Full bathrooms:2
- Living area:1,815 sq. ft.
Heating and cooling
- Cooling:Central Air, Electric
- Heating:Electric
Structure and exterior
- Roof:Architectural, Shingle
- Year built:2025
- Building area:1,815 sq. ft.
- Lot area:0.3 Acres
Utilities
- Water:Public, Water Available
- Sewer:Septic Available, Septic Tank
Finances and disclosures
- Price:$449,900
- Price per sq. ft.:$247.88
- Tax amount:$82
New listings near 11 Crieff Circle
- Open Sun, 1 to 3pmNew
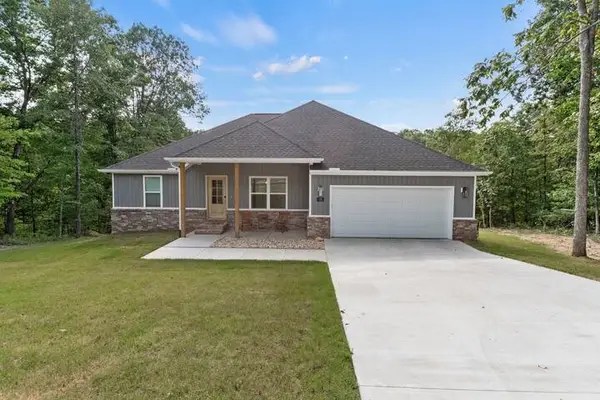 $429,000Active3 beds 2 baths1,577 sq. ft.
$429,000Active3 beds 2 baths1,577 sq. ft.15 Grinstead Lane, Bella Vista, AR 72715
MLS# 1326614Listed by: FATHOM REALTY - New
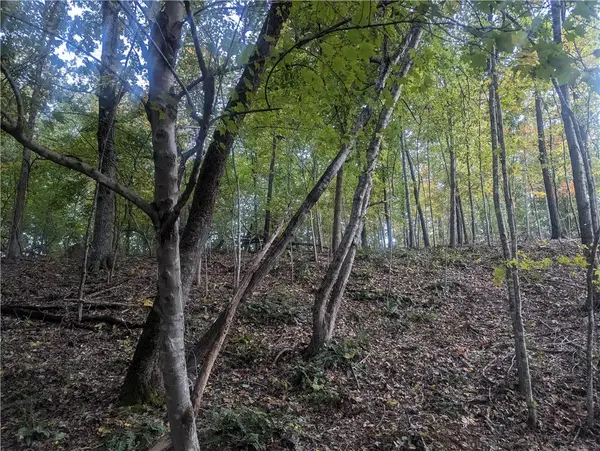 $21,000Active0.38 Acres
$21,000Active0.38 AcresSelkirk Circle, Bella Vista, AR 72715
MLS# 1327217Listed by: CRYE-LEIKE REALTORS-BELLA VISTA - New
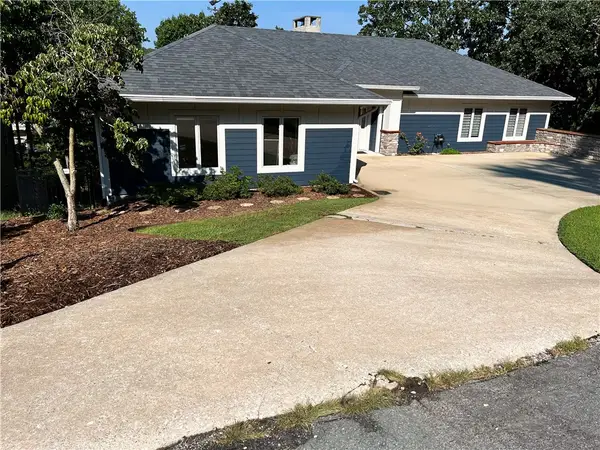 $1,450,000Active5 beds 5 baths4,250 sq. ft.
$1,450,000Active5 beds 5 baths4,250 sq. ft.36 Churchill Drive, Bella Vista, AR 72715
MLS# 1327180Listed by: SUDAR GROUP - New
 $355,000Active3 beds 2 baths1,689 sq. ft.
$355,000Active3 beds 2 baths1,689 sq. ft.39 Allendale Drive, Bella Vista, AR 72714
MLS# 1327201Listed by: REECE NICHOLS REAL ESTATE-SPRINGFIELD - New
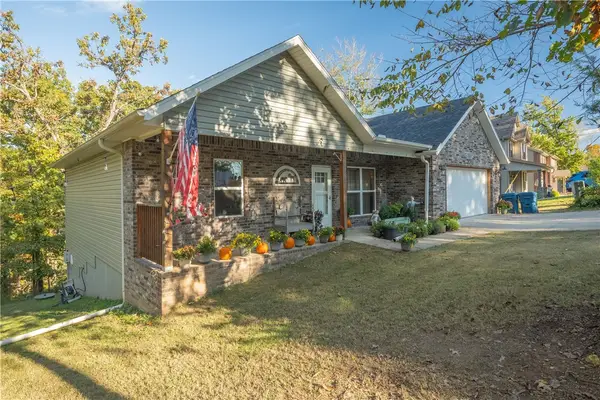 $385,000Active3 beds 2 baths1,689 sq. ft.
$385,000Active3 beds 2 baths1,689 sq. ft.37 & 39 Allendale Drive, Bella Vista, AR 72714
MLS# 1327207Listed by: REECE NICHOLS REAL ESTATE-SPRINGFIELD - New
 Listed by BHGRE$13,000Active0.3 Acres
Listed by BHGRE$13,000Active0.3 AcresLot 4 Capel Lane, Bella Vista, AR 72714
MLS# 1327083Listed by: BETTER HOMES AND GARDENS REAL ESTATE JOURNEY - New
 $249,900Active3 beds 2 baths1,252 sq. ft.
$249,900Active3 beds 2 baths1,252 sq. ft.3 Donington Lane, Bella Vista, AR 72714
MLS# 1325039Listed by: CRYE-LEIKE REALTORS - BENTONVILLE - New
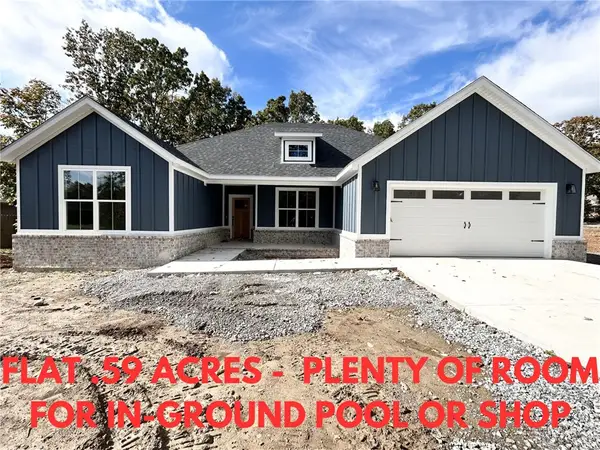 $449,900Active4 beds 2 baths1,912 sq. ft.
$449,900Active4 beds 2 baths1,912 sq. ft.16 St Andrews Drive, Bella Vista, AR 72715
MLS# 1326644Listed by: KELLER WILLIAMS MARKET PRO REALTY BRANCH OFFICE - New
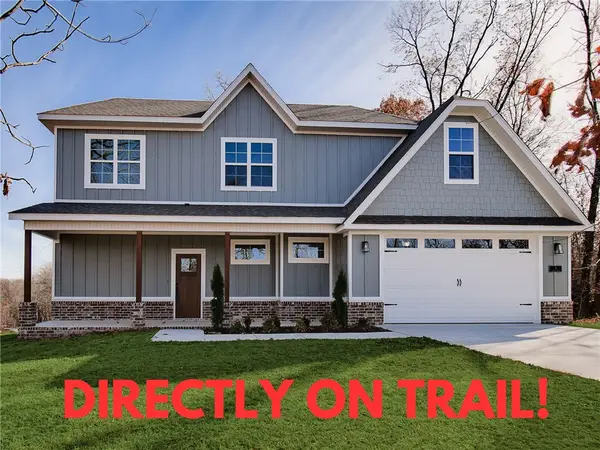 $484,900Active3 beds 3 baths2,170 sq. ft.
$484,900Active3 beds 3 baths2,170 sq. ft.22 S Kirby Drive, Bella Vista, AR 72714
MLS# 1327029Listed by: PINNACLE REALTY ADVISORS - New
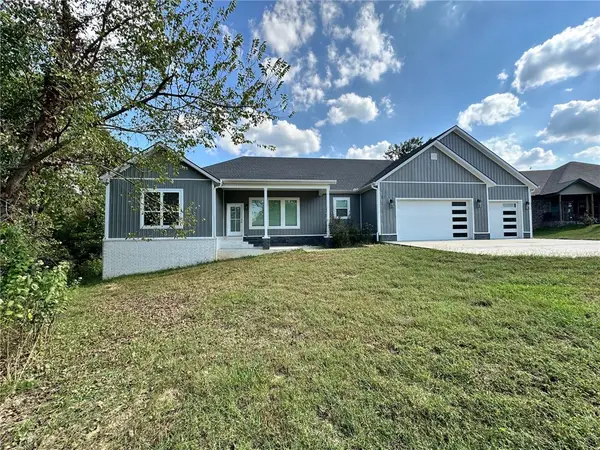 $619,520Active4 beds 3 baths2,850 sq. ft.
$619,520Active4 beds 3 baths2,850 sq. ft.50 Queensferry Lane, Bella Vista, AR 72715
MLS# 1325871Listed by: GRANDVIEW REALTY
