11 Dornoch Circle, Bella Vista, AR 72715
Local realty services provided by:Better Homes and Gardens Real Estate Journey
Listed by:patrick kuhlman
Office:nexthome nwa pro realty
MLS#:1311516
Source:AR_NWAR
Price summary
- Price:$349,950
- Price per sq. ft.:$217.09
About this home
Welcome To Your Next Home! This One’s Tucked Near Lake Loch Lomond, A Perfect Spot To Be In The Middle Of It All. Inside, You’ll Love The Wide Open Living Area With A Corner Fireplace And Easy Furniture Flow, All Under 9-Foot Ceilings. The Kitchen Brings The Heat: Granite Counters, Custom Cabinets, Island Seating, Tile Backsplash, Under-Cab Lighting, And A Pantry That Actually Fits Stuff. The Primary Suite Is A Whole Vibe With A Big Walk-In Closet Along With A Soaker Tub, Tile Shower, And Dual Vanities In The Primary Bath. Two More Bedrooms Share A Hall Bath—Also With A Dual Vanity (yes, really). Out Back, A Covered Deck With Stairs Takes You Down To A Yard That’ll Be Freshly Sodded.
Contact an agent
Home facts
- Year built:2025
- Listing ID #:1311516
- Added:119 day(s) ago
- Updated:October 11, 2025 at 02:25 PM
Rooms and interior
- Bedrooms:3
- Total bathrooms:2
- Full bathrooms:2
- Living area:1,612 sq. ft.
Heating and cooling
- Cooling:Central Air
- Heating:Central, Electric, Heat Pump
Structure and exterior
- Roof:Architectural, Shingle
- Year built:2025
- Building area:1,612 sq. ft.
- Lot area:0.34 Acres
Utilities
- Water:Public, Water Available
- Sewer:Public Sewer, Sewer Available
Finances and disclosures
- Price:$349,950
- Price per sq. ft.:$217.09
- Tax amount:$46
New listings near 11 Dornoch Circle
- New
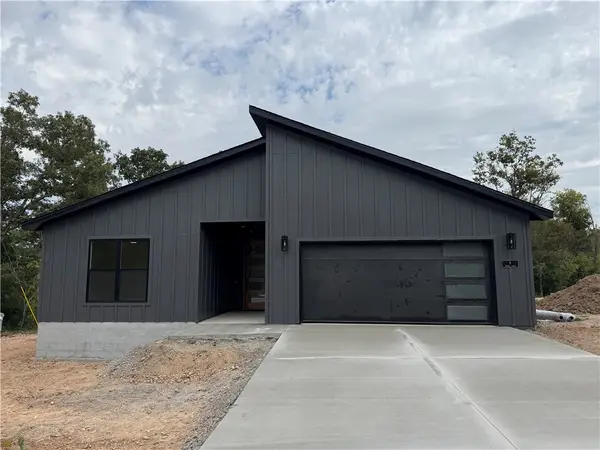 $379,900Active3 beds 2 baths1,654 sq. ft.
$379,900Active3 beds 2 baths1,654 sq. ft.8 Handa Place, Bella Vista, AR 72715
MLS# 1324911Listed by: SUDAR GROUP - New
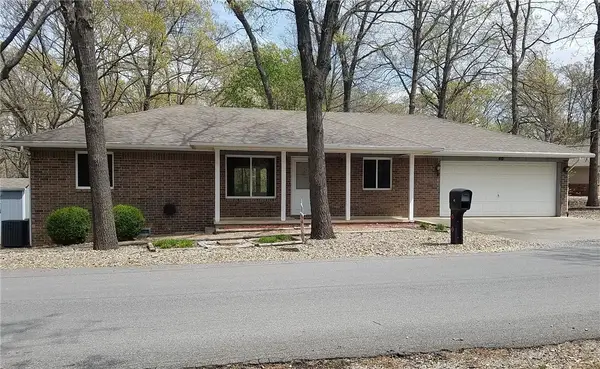 $259,000Active3 beds 2 baths1,417 sq. ft.
$259,000Active3 beds 2 baths1,417 sq. ft.40 Dulverton Drive, Bella Vista, AR 72715
MLS# 1325069Listed by: REMAX REAL ESTATE RESULTS - New
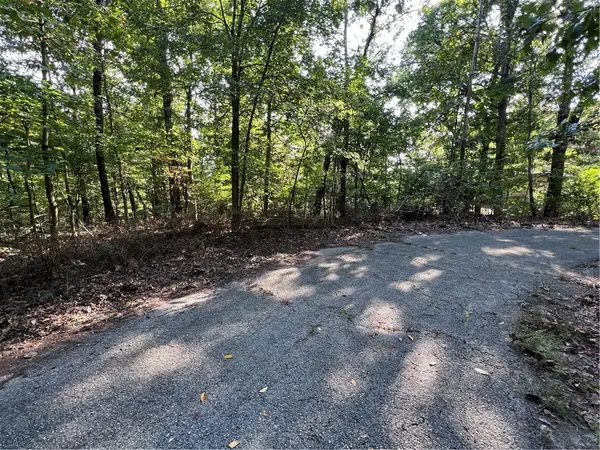 $27,000Active0.4 Acres
$27,000Active0.4 AcresOban Lane, Bella Vista, AR 72715
MLS# 1325138Listed by: COLLIER & ASSOCIATES- ROGERS BRANCH - New
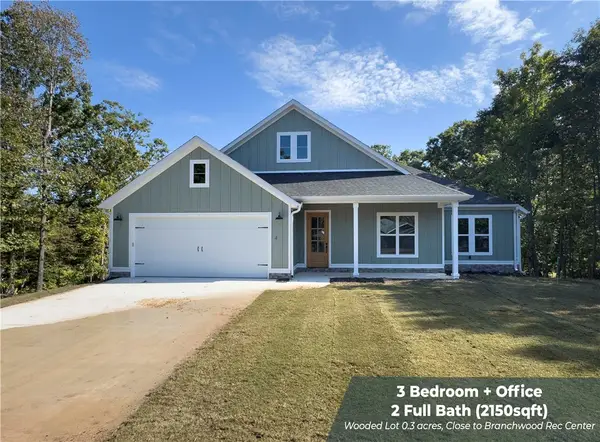 $494,900Active3 beds 2 baths2,150 sq. ft.
$494,900Active3 beds 2 baths2,150 sq. ft.4 Sheidaig Lane, Bella Vista, AR 72715
MLS# 1325108Listed by: GOOD NEIGHBOR REALTY - New
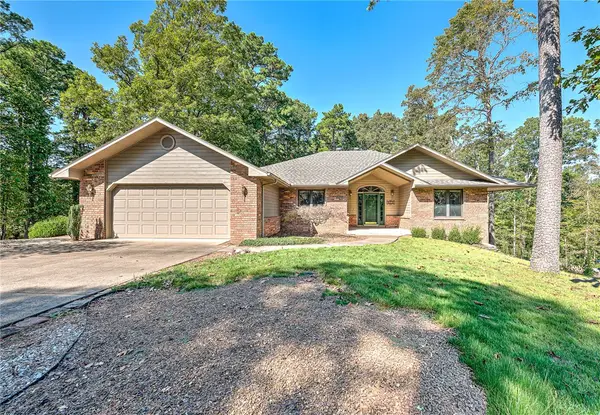 $389,000Active2 beds 2 baths1,917 sq. ft.
$389,000Active2 beds 2 baths1,917 sq. ft.1 Newent Lane, Bella Vista, AR 72714
MLS# 1324308Listed by: KELLER WILLIAMS MARKET PRO REALTY BRANCH OFFICE - New
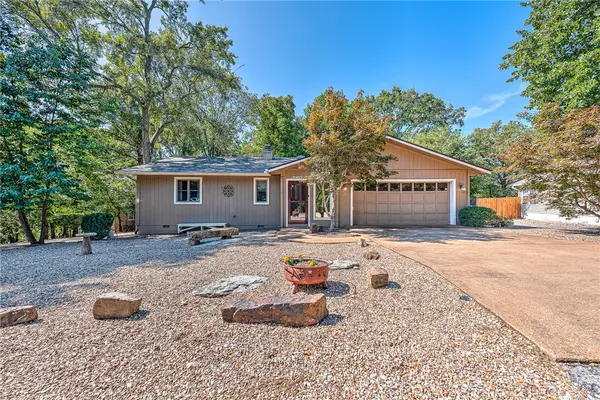 $290,000Active2 beds 2 baths1,358 sq. ft.
$290,000Active2 beds 2 baths1,358 sq. ft.18 Caxton Lane, Bella Vista, AR 72714
MLS# 1324837Listed by: KELLER WILLIAMS MARKET PRO REALTY BRANCH OFFICE - New
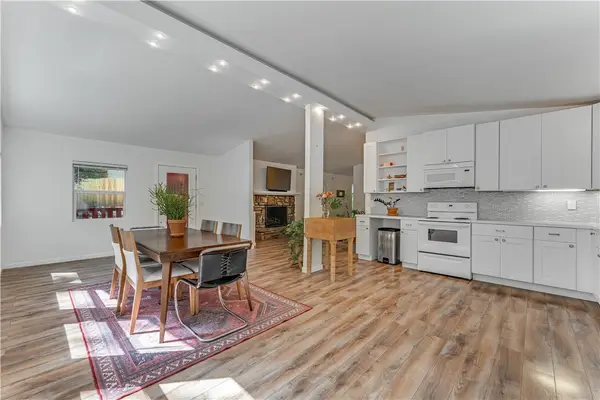 Listed by BHGRE$315,000Active3 beds 2 baths1,592 sq. ft.
Listed by BHGRE$315,000Active3 beds 2 baths1,592 sq. ft.6 Bishampton Lane, Bella Vista, AR 72714
MLS# 1325105Listed by: BETTER HOMES AND GARDENS REAL ESTATE JOURNEY BENTO - New
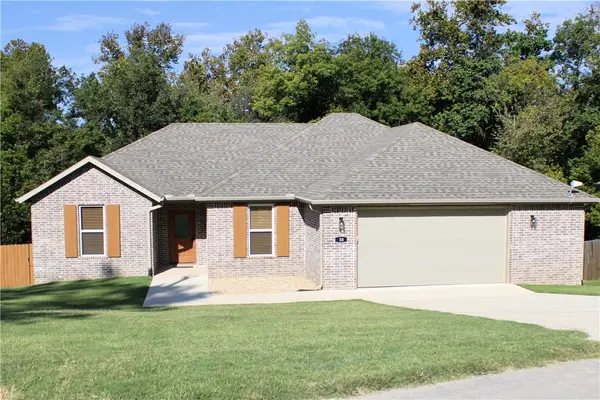 $409,999Active3 beds 2 baths1,902 sq. ft.
$409,999Active3 beds 2 baths1,902 sq. ft.30 Birsay Circle, Bella Vista, AR 72715
MLS# 1325030Listed by: HAYNES & CO - EXP REALTY - New
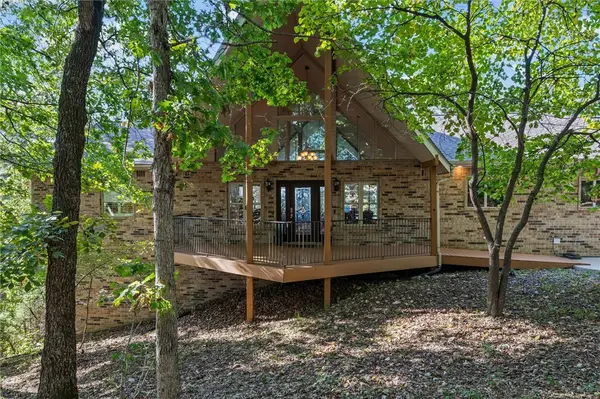 $995,000Active4 beds 4 baths4,092 sq. ft.
$995,000Active4 beds 4 baths4,092 sq. ft.36 Reading Lane, Bella Vista, AR 72714
MLS# 1325064Listed by: KELLER WILLIAMS MARKET PRO REALTY - ROGERS BRANCH - New
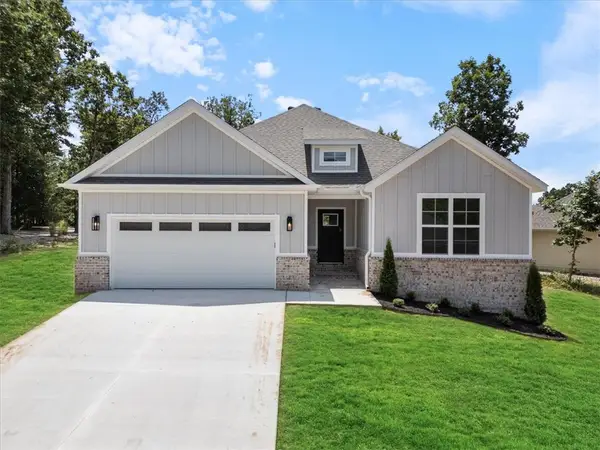 $379,900Active3 beds 2 baths1,654 sq. ft.
$379,900Active3 beds 2 baths1,654 sq. ft.3 Dirleton Lane, Bella Vista, AR 72715
MLS# 1324912Listed by: SUDAR GROUP
