11 Fountainhall Circle, Bella Vista, AR 72715
Local realty services provided by:Better Homes and Gardens Real Estate Journey
Listed by:patrick kuhlman
Office:nexthome nwa pro realty
MLS#:1308401
Source:AR_NWAR
Price summary
- Price:$399,950
- Price per sq. ft.:$232.53
About this home
Welcome To Your Next Home! Have It All With This New Build Offering A 3 Car Garage, Huge 0.44 Bella Vista Flat Yard, Nice Quiet Surroundings, Great Curb Appeal, And Loaded Up Inside. Will Feature Custom Cabinets, Granite Counters, Solid Surface Main Living Flooring And Upgraded Into All Bedrooms - No Carpet, Crown Detail, Custom Primary Shower, And So Much More! Open Living Area w/ Corner Fireplace Designed For Easy Furniture Placement. Primary Suite With Large Walk-in; Dual Vanity, Tub, Tile Shower In Primary Bath. Secondary Bed Plus Full Hall Bath That Also Features A Dual Vanity. 9 Foot Ceilings Throughout. Nice Covered Deck/Patio To Sit, Relax And Enjoy The Natural Surroundings That Bella Vista Offers! Sod + 2 Trees. Still Time To Customize! Make It Yours. ***3rd room to be considered office/bonus or other non sleeping room. Signed agreement of such required. Deeded as 2 bed septic.
Contact an agent
Home facts
- Year built:2025
- Listing ID #:1308401
- Added:141 day(s) ago
- Updated:October 11, 2025 at 07:40 AM
Rooms and interior
- Bedrooms:3
- Total bathrooms:2
- Full bathrooms:2
- Living area:1,720 sq. ft.
Heating and cooling
- Cooling:Central Air
- Heating:Central, Heat Pump
Structure and exterior
- Roof:Architectural, Shingle
- Year built:2025
- Building area:1,720 sq. ft.
- Lot area:0.44 Acres
Utilities
- Water:Public, Water Available
- Sewer:Septic Available, Septic Tank
Finances and disclosures
- Price:$399,950
- Price per sq. ft.:$232.53
- Tax amount:$45
New listings near 11 Fountainhall Circle
- New
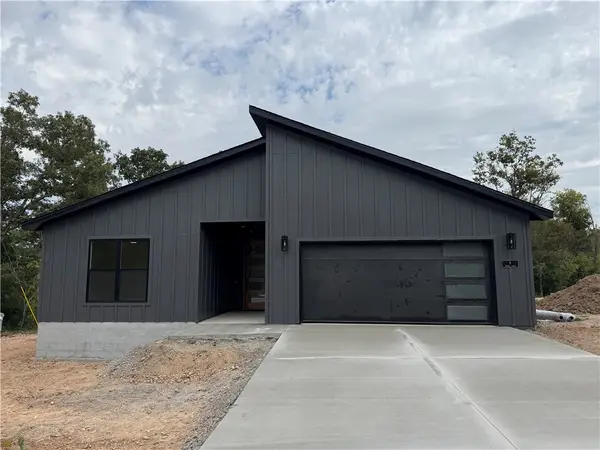 $379,900Active3 beds 2 baths1,654 sq. ft.
$379,900Active3 beds 2 baths1,654 sq. ft.8 Handa Place, Bella Vista, AR 72715
MLS# 1324911Listed by: SUDAR GROUP - New
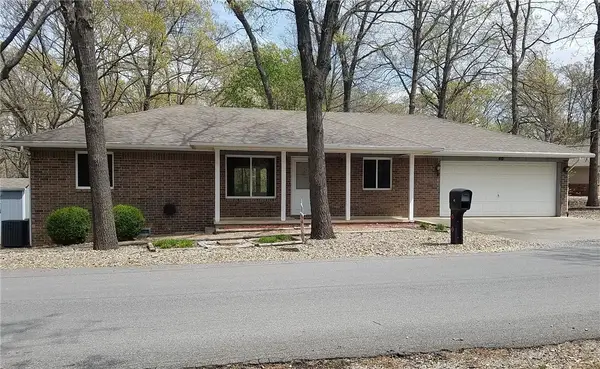 $259,000Active3 beds 2 baths1,417 sq. ft.
$259,000Active3 beds 2 baths1,417 sq. ft.40 Dulverton Drive, Bella Vista, AR 72715
MLS# 1325069Listed by: REMAX REAL ESTATE RESULTS - New
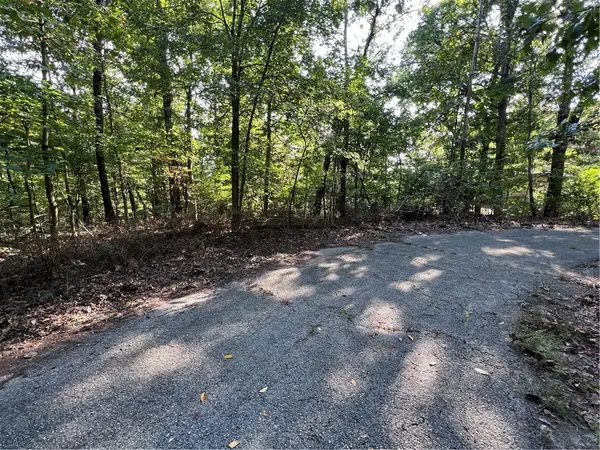 $27,000Active0.4 Acres
$27,000Active0.4 AcresOban Lane, Bella Vista, AR 72715
MLS# 1325138Listed by: COLLIER & ASSOCIATES- ROGERS BRANCH - New
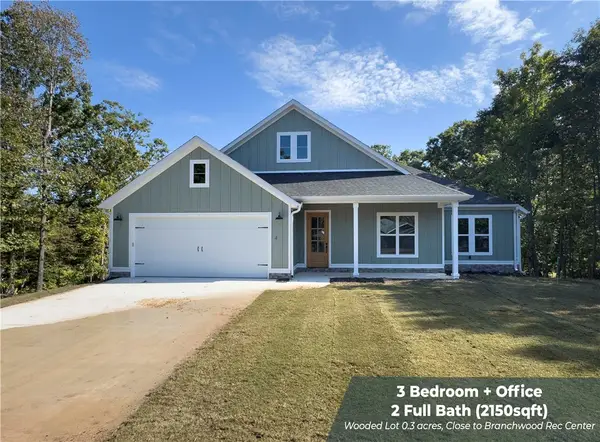 $494,900Active3 beds 2 baths2,150 sq. ft.
$494,900Active3 beds 2 baths2,150 sq. ft.4 Sheidaig Lane, Bella Vista, AR 72715
MLS# 1325108Listed by: GOOD NEIGHBOR REALTY - New
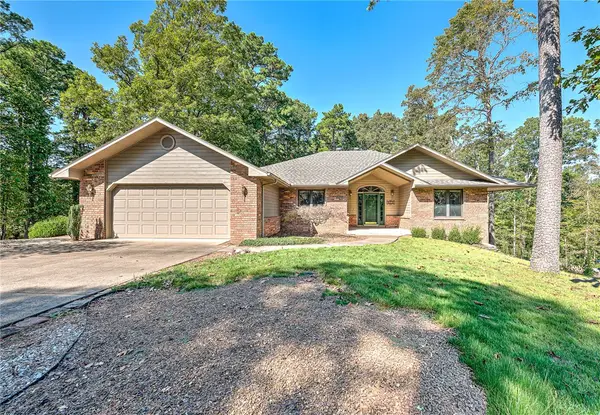 $389,000Active2 beds 2 baths1,917 sq. ft.
$389,000Active2 beds 2 baths1,917 sq. ft.1 Newent Lane, Bella Vista, AR 72714
MLS# 1324308Listed by: KELLER WILLIAMS MARKET PRO REALTY BRANCH OFFICE - New
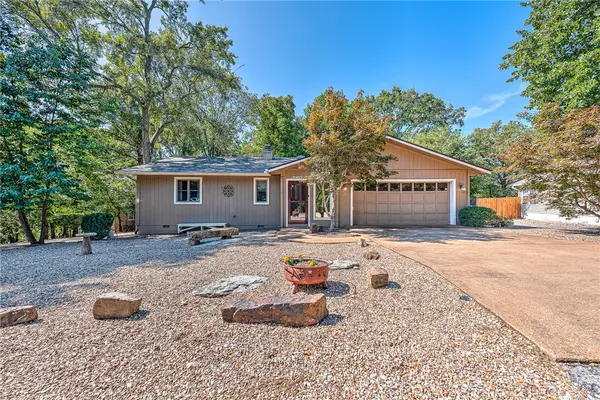 $290,000Active2 beds 2 baths1,358 sq. ft.
$290,000Active2 beds 2 baths1,358 sq. ft.18 Caxton Lane, Bella Vista, AR 72714
MLS# 1324837Listed by: KELLER WILLIAMS MARKET PRO REALTY BRANCH OFFICE - New
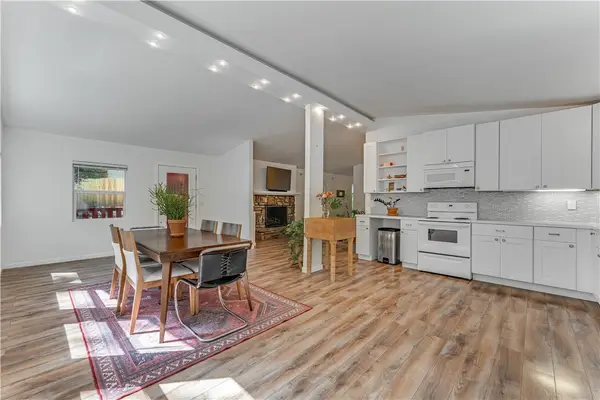 Listed by BHGRE$315,000Active3 beds 2 baths1,592 sq. ft.
Listed by BHGRE$315,000Active3 beds 2 baths1,592 sq. ft.6 Bishampton Lane, Bella Vista, AR 72714
MLS# 1325105Listed by: BETTER HOMES AND GARDENS REAL ESTATE JOURNEY BENTO - New
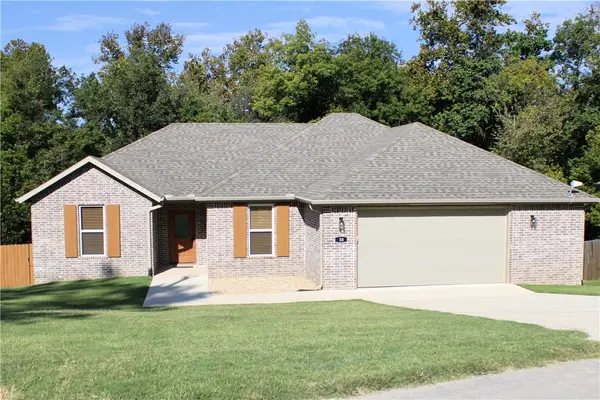 $409,999Active3 beds 2 baths1,902 sq. ft.
$409,999Active3 beds 2 baths1,902 sq. ft.30 Birsay Circle, Bella Vista, AR 72715
MLS# 1325030Listed by: HAYNES & CO - EXP REALTY - New
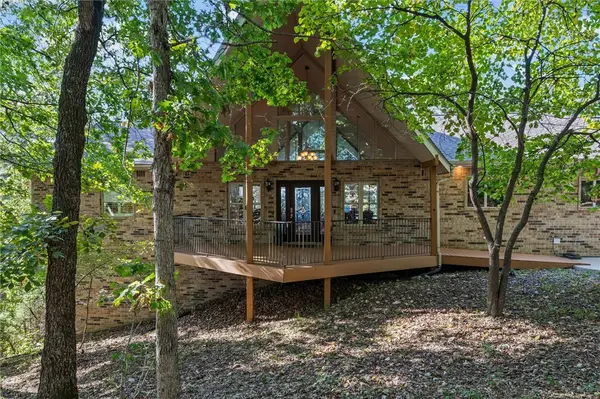 $995,000Active4 beds 4 baths4,092 sq. ft.
$995,000Active4 beds 4 baths4,092 sq. ft.36 Reading Lane, Bella Vista, AR 72714
MLS# 1325064Listed by: KELLER WILLIAMS MARKET PRO REALTY - ROGERS BRANCH - New
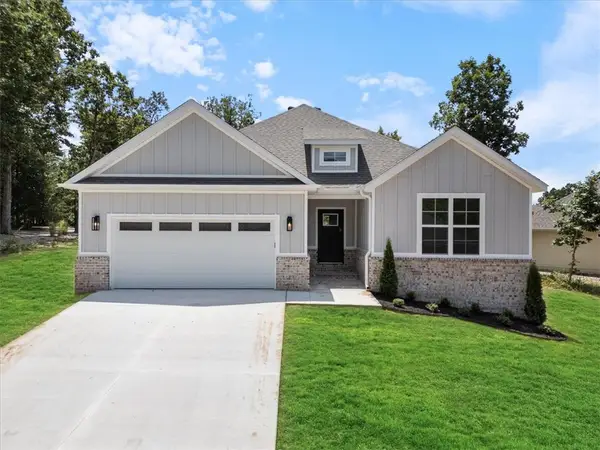 $379,900Active3 beds 2 baths1,654 sq. ft.
$379,900Active3 beds 2 baths1,654 sq. ft.3 Dirleton Lane, Bella Vista, AR 72715
MLS# 1324912Listed by: SUDAR GROUP
