11 Thirsk Lane, Bella Vista, AR 72714
Local realty services provided by:Better Homes and Gardens Real Estate Journey
Upcoming open houses
- Sun, Nov 0201:00 pm - 04:00 pm
Listed by:
- Better Homes and Gardens Real Estate Journey
MLS#:1326724
Source:AR_NWAR
Price summary
- Price:$330,000
- Price per sq. ft.:$220.29
- Monthly HOA dues:$40
About this home
Beautifully maintained & thoughtfully updated Bella Vista home offering comfort, efficiency, & charm in a prime location! Major updates include a new roof (2021), HVAC (2019), & garage spring (2021). Inside, you'll find LVP flooring in the main living areas, tile baths, & carpeted bedrooms. Popcorn ceilings were removed & the interior refreshed w/painted cabinets, new hardware, lighting, bathroom vanities & backsplash. The cozy gas-log fireplace w/blowers is fueled by leased propane while the home remains primarily all-electric. Additional improvements include deck painting (2022) & power washing (2023). Enjoy a peaceful, level corner lot with a backyard fire pit perfect for relaxing or entertaining. This home is move-in ready w/modern updates, reliable systems & easy-care living all close to all the amenities & trails Bella Vista has to offer. Just minutes the home you'll find Blowing Springs Park, a multi-use trail & greenway offering paved paths, singletrack, natural springs. This is a 2 Bedroom Septic.
Contact an agent
Home facts
- Year built:1997
- Listing ID #:1326724
- Added:1 day(s) ago
- Updated:November 01, 2025 at 02:22 PM
Rooms and interior
- Bedrooms:3
- Total bathrooms:2
- Full bathrooms:2
- Living area:1,498 sq. ft.
Heating and cooling
- Cooling:Central Air, Heat Pump
- Heating:Central, Heat Pump
Structure and exterior
- Roof:Architectural, Shingle
- Year built:1997
- Building area:1,498 sq. ft.
- Lot area:0.27 Acres
Utilities
- Water:Public, Water Available
- Sewer:Septic Available, Septic Tank
Finances and disclosures
- Price:$330,000
- Price per sq. ft.:$220.29
- Tax amount:$2,089
New listings near 11 Thirsk Lane
- Open Sun, 1 to 3pmNew
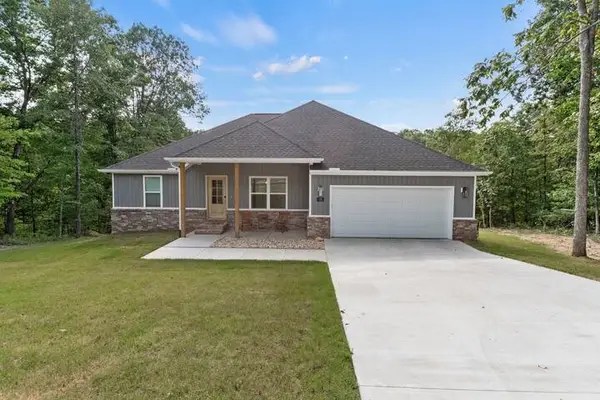 $429,000Active3 beds 2 baths1,577 sq. ft.
$429,000Active3 beds 2 baths1,577 sq. ft.15 Grinstead Lane, Bella Vista, AR 72715
MLS# 1326614Listed by: FATHOM REALTY - New
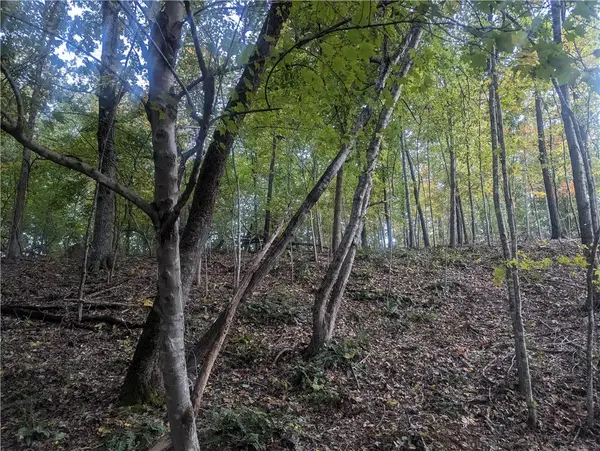 $21,000Active0.38 Acres
$21,000Active0.38 AcresSelkirk Circle, Bella Vista, AR 72715
MLS# 1327217Listed by: CRYE-LEIKE REALTORS-BELLA VISTA - New
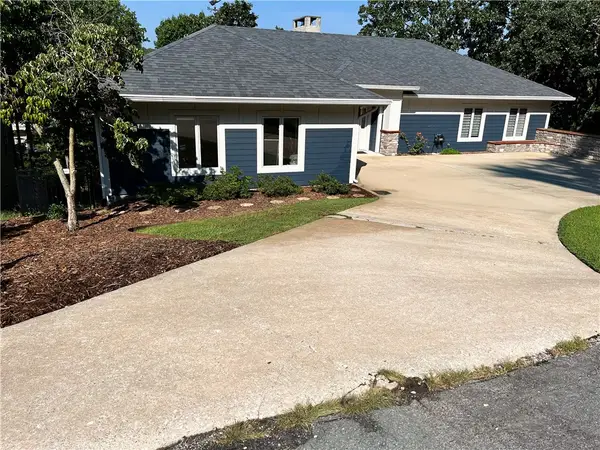 $1,450,000Active5 beds 6 baths4,200 sq. ft.
$1,450,000Active5 beds 6 baths4,200 sq. ft.36 Churchill Drive, Bella Vista, AR 72715
MLS# 1327180Listed by: SUDAR GROUP - New
 $355,000Active3 beds 2 baths1,689 sq. ft.
$355,000Active3 beds 2 baths1,689 sq. ft.39 Allendale Drive, Bella Vista, AR 72714
MLS# 1327201Listed by: REECE NICHOLS REAL ESTATE-SPRINGFIELD - New
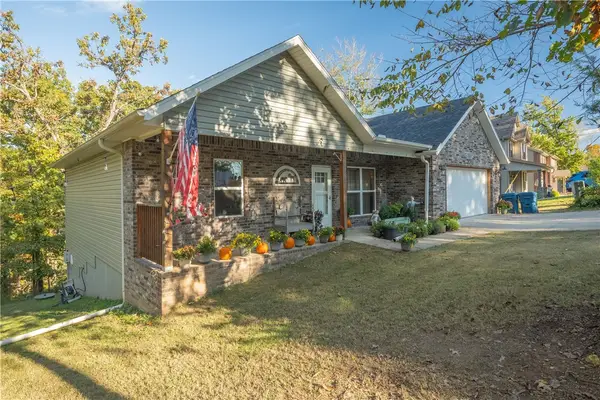 $385,000Active3 beds 2 baths1,689 sq. ft.
$385,000Active3 beds 2 baths1,689 sq. ft.37 & 39 Allendale Drive, Bella Vista, AR 72714
MLS# 1327207Listed by: REECE NICHOLS REAL ESTATE-SPRINGFIELD - New
 Listed by BHGRE$13,000Active0.3 Acres
Listed by BHGRE$13,000Active0.3 AcresLot 4 Capel Lane, Bella Vista, AR 72714
MLS# 1327083Listed by: BETTER HOMES AND GARDENS REAL ESTATE JOURNEY - New
 $249,900Active3 beds 2 baths1,252 sq. ft.
$249,900Active3 beds 2 baths1,252 sq. ft.3 Donington Lane, Bella Vista, AR 72714
MLS# 1325039Listed by: CRYE-LEIKE REALTORS - BENTONVILLE - New
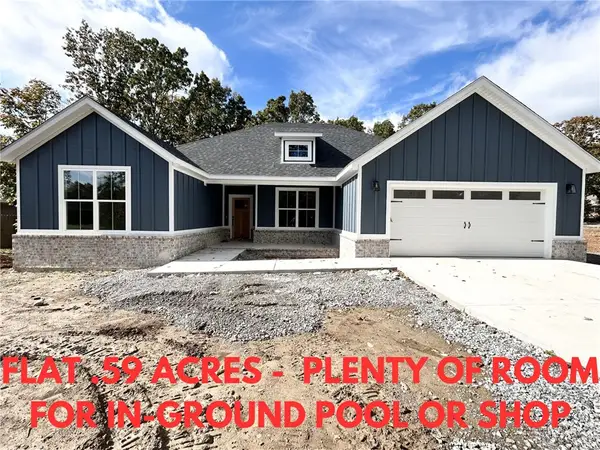 $449,900Active4 beds 2 baths1,912 sq. ft.
$449,900Active4 beds 2 baths1,912 sq. ft.16 St Andrews Drive, Bella Vista, AR 72715
MLS# 1326644Listed by: KELLER WILLIAMS MARKET PRO REALTY BRANCH OFFICE - New
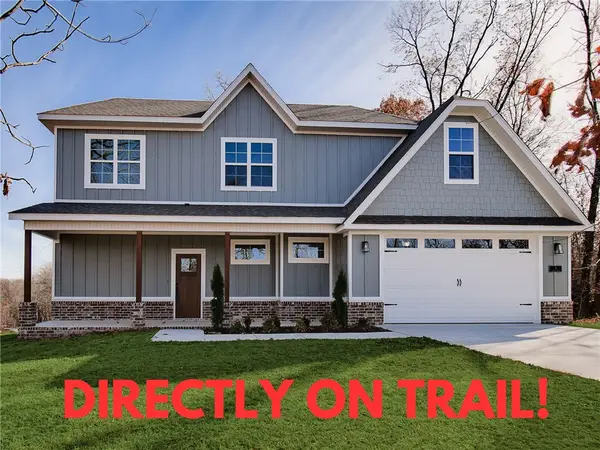 $484,900Active3 beds 3 baths2,170 sq. ft.
$484,900Active3 beds 3 baths2,170 sq. ft.22 S Kirby Drive, Bella Vista, AR 72714
MLS# 1327029Listed by: PINNACLE REALTY ADVISORS - New
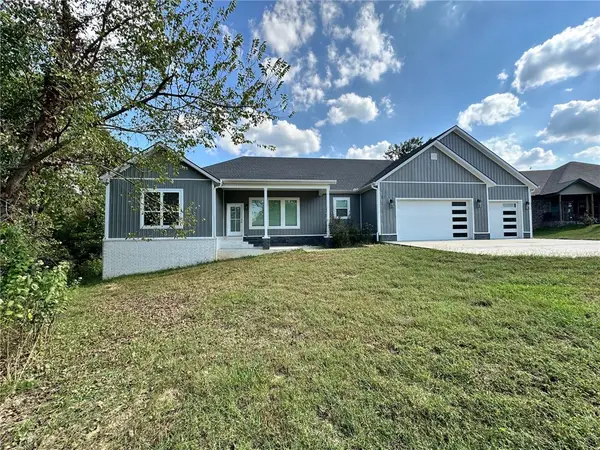 $619,520Active4 beds 3 baths2,850 sq. ft.
$619,520Active4 beds 3 baths2,850 sq. ft.50 Queensferry Lane, Bella Vista, AR 72715
MLS# 1325871Listed by: GRANDVIEW REALTY
