12 Brierfield Lane, Bella Vista, AR 72714
Local realty services provided by:Better Homes and Gardens Real Estate Journey
Listed by:lenore cottrell
Office:concierge realty nwa
MLS#:1319468
Source:AR_NWAR
Price summary
- Price:$268,000
- Price per sq. ft.:$257.69
- Monthly HOA dues:$40
About this home
Cute & cozy, this charming 2-bed home in Bella Vista is ready for new owners! Step inside to a refreshed interior with wood-look tile floors that lead you into the living area, where a cozy wood-burning fireplace is perfect for chilly nights. The spacious kitchen features a glass induction cooktop & a built-in oven, making meal prep a breeze. The primary bedroom, located on one side of the house, includes a full ensuite bath. A second bedroom on the other side of the house is located next to a second full bath. Outside is a true entertainer's paradise. The enormous 2-tiered deck overlooks a flat, fenced-in yard, offering ample space for gatherings. A dedicated firepit area provides a perfect spot for cozy evenings. The property also has a "she-shed" or "man-cave" with electric and cabinets that stay. Hot tub electrical is in place as well. Already connected to sewer with low maintenance exterior. Mountain biker? So close to The Back 40- .6 miles! View the virtual tour then schedule a showing to see it in person!
Contact an agent
Home facts
- Year built:1973
- Listing ID #:1319468
- Added:50 day(s) ago
- Updated:November 01, 2025 at 07:40 AM
Rooms and interior
- Bedrooms:2
- Total bathrooms:2
- Full bathrooms:2
- Living area:1,040 sq. ft.
Heating and cooling
- Cooling:Central Air, Electric
- Heating:Central, Electric, Heat Pump
Structure and exterior
- Roof:Architectural, Shingle
- Year built:1973
- Building area:1,040 sq. ft.
- Lot area:0.32 Acres
Utilities
- Water:Public, Water Available
- Sewer:Public Sewer, Septic Available, Septic Tank, Sewer Available
Finances and disclosures
- Price:$268,000
- Price per sq. ft.:$257.69
- Tax amount:$881
New listings near 12 Brierfield Lane
- New
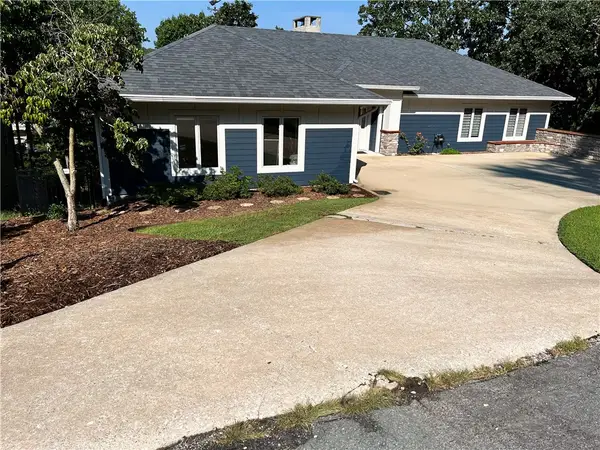 $1,450,000Active4 beds 4 baths4,000 sq. ft.
$1,450,000Active4 beds 4 baths4,000 sq. ft.36 Churchill Drive, Bella Vista, AR 72715
MLS# 1327180Listed by: SUDAR GROUP - New
 $355,000Active3 beds 2 baths1,689 sq. ft.
$355,000Active3 beds 2 baths1,689 sq. ft.39 Allendale Drive, Bella Vista, AR 72714
MLS# 1327201Listed by: REECE NICHOLS REAL ESTATE-SPRINGFIELD - New
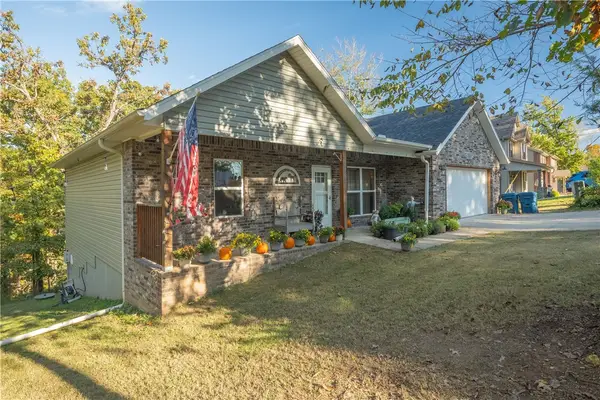 $385,000Active3 beds 2 baths1,689 sq. ft.
$385,000Active3 beds 2 baths1,689 sq. ft.37 & 39 Allendale Drive, Bella Vista, AR 72714
MLS# 1327207Listed by: REECE NICHOLS REAL ESTATE-SPRINGFIELD - New
 Listed by BHGRE$13,000Active0.3 Acres
Listed by BHGRE$13,000Active0.3 AcresLot 4 Capel Lane, Bella Vista, AR 72714
MLS# 1327083Listed by: BETTER HOMES AND GARDENS REAL ESTATE JOURNEY - New
 $249,900Active3 beds 2 baths1,252 sq. ft.
$249,900Active3 beds 2 baths1,252 sq. ft.3 Donington Lane, Bella Vista, AR 72714
MLS# 1325039Listed by: CRYE-LEIKE REALTORS - BENTONVILLE - New
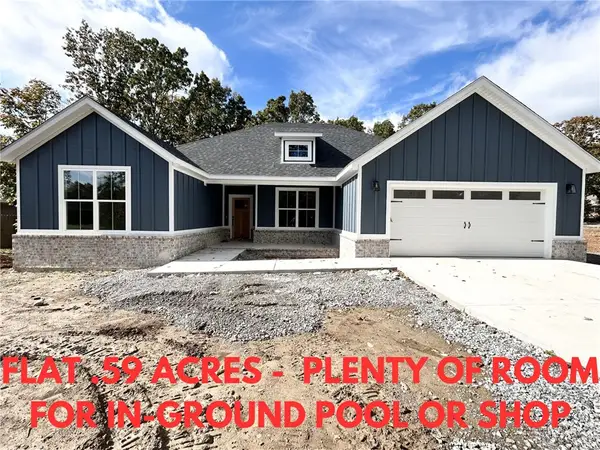 $449,900Active4 beds 2 baths1,912 sq. ft.
$449,900Active4 beds 2 baths1,912 sq. ft.16 St Andrews Drive, Bella Vista, AR 72715
MLS# 1326644Listed by: KELLER WILLIAMS MARKET PRO REALTY BRANCH OFFICE - New
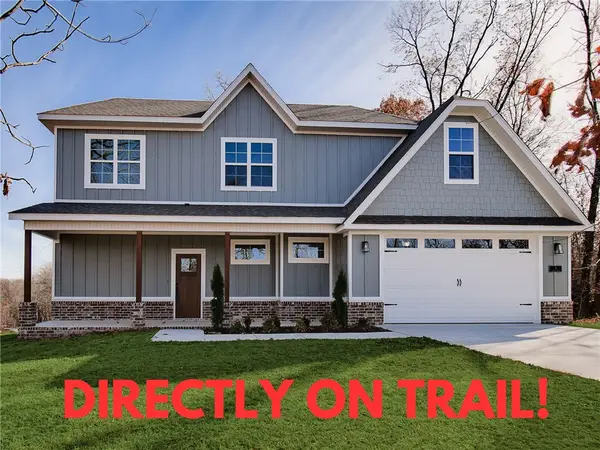 $484,900Active3 beds 3 baths2,170 sq. ft.
$484,900Active3 beds 3 baths2,170 sq. ft.22 S Kirby Drive, Bella Vista, AR 72714
MLS# 1327029Listed by: PINNACLE REALTY ADVISORS - New
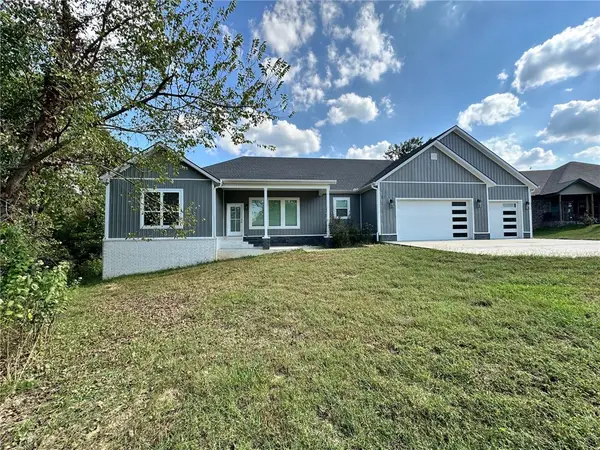 $619,520Active4 beds 3 baths2,850 sq. ft.
$619,520Active4 beds 3 baths2,850 sq. ft.50 Queensferry Lane, Bella Vista, AR 72715
MLS# 1325871Listed by: GRANDVIEW REALTY - New
 Listed by BHGRE$7,500Active0.27 Acres
Listed by BHGRE$7,500Active0.27 AcresLot 19 Aldershot Lane, Bella Vista, AR 72714
MLS# 1327065Listed by: BETTER HOMES AND GARDENS REAL ESTATE JOURNEY - New
 Listed by BHGRE$25,000Active0.49 Acres
Listed by BHGRE$25,000Active0.49 AcresAddress Withheld By Seller, Bella Vista, AR 72715
MLS# 1327069Listed by: BETTER HOMES AND GARDENS REAL ESTATE JOURNEY
