12 Talana Lane, Bella Vista, AR 72715
Local realty services provided by:Better Homes and Gardens Real Estate Journey
Upcoming open houses
- Sat, Oct 1112:00 pm - 02:00 pm
Listed by:kimberly johnson
Office:crye-leike realtors-bella vista
MLS#:1315653
Source:AR_NWAR
Price summary
- Price:$1,140,000
- Price per sq. ft.:$334.9
About this home
Park-Like, Secluded Lake-Front Living! 1.66 double lot with killer views and a private dock and covered boat lift. The oversized kitchen features granite counters, a double oven, gas cooktop, coffee station and massive amounts of storage. Throughout the upstairs, enjoy expansive lake views with 3 double doors accessing the deck and screened in porch. The upper living area has a propane fireplace while the lower level has a wood burning fireplace. In the primary bedroom + bath you'll find a private deck area, two walk-in closets, gorgeous marble double vanity, soaking tub, tiled shower and another walk-in closet. The laundry room has a sink with granite counters and even MORE storage. Downstairs you'll find 2 bedrooms, one full bath, and another living room/game room - the pool table conveys- and a wet bar to entertain your guests! Ice machine, sink + mini fridge in the downstairs bar convey as well. Brand new HVAC system in Jan 2024, Hot Water Tank 2019. New dishwasher in 2025. Lower level shop area + so much more!
Contact an agent
Home facts
- Year built:1990
- Listing ID #:1315653
- Added:79 day(s) ago
- Updated:October 11, 2025 at 10:38 PM
Rooms and interior
- Bedrooms:3
- Total bathrooms:3
- Full bathrooms:2
- Half bathrooms:1
- Living area:3,404 sq. ft.
Heating and cooling
- Cooling:Electric
- Heating:Central, Propane
Structure and exterior
- Roof:Architectural, Shingle
- Year built:1990
- Building area:3,404 sq. ft.
- Lot area:1.66 Acres
Utilities
- Water:Public, Water Available
- Sewer:Septic Available, Septic Tank
Finances and disclosures
- Price:$1,140,000
- Price per sq. ft.:$334.9
- Tax amount:$6,170
New listings near 12 Talana Lane
- New
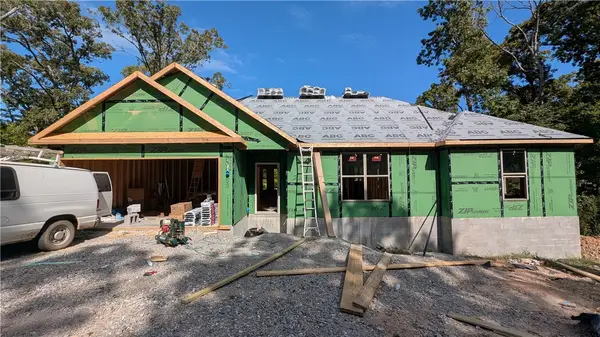 $349,950Active3 beds 2 baths1,610 sq. ft.
$349,950Active3 beds 2 baths1,610 sq. ft.20 Branchwood Drive, Bella Vista, AR 72714
MLS# 1324698Listed by: NEXTHOME NWA PRO REALTY - New
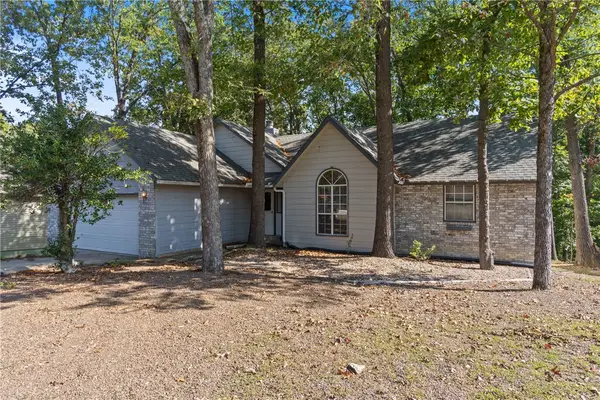 $300,800Active2 beds 2 baths1,504 sq. ft.
$300,800Active2 beds 2 baths1,504 sq. ft.14 Runnymede Lane, Bella Vista, AR 72715
MLS# 1324824Listed by: HUTCHINSON REALTY - New
 $324,999Active2 beds 2 baths1,415 sq. ft.
$324,999Active2 beds 2 baths1,415 sq. ft.10 Olmsted Lane, Bella Vista, AR 72715
MLS# 1325184Listed by: WMS REAL ESTATE COMPANY - New
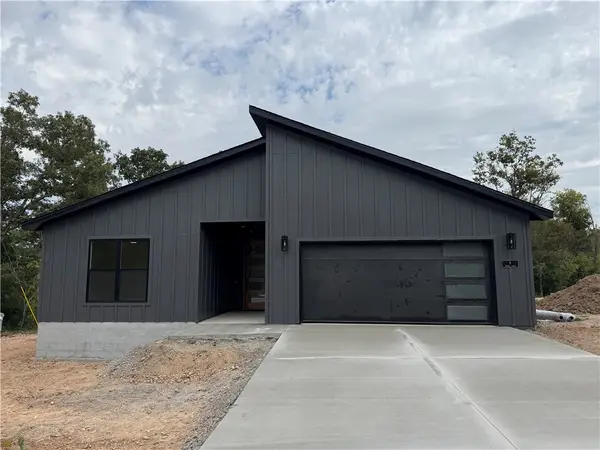 $379,900Active3 beds 2 baths1,654 sq. ft.
$379,900Active3 beds 2 baths1,654 sq. ft.8 Handa Place, Bella Vista, AR 72715
MLS# 1324911Listed by: SUDAR GROUP - New
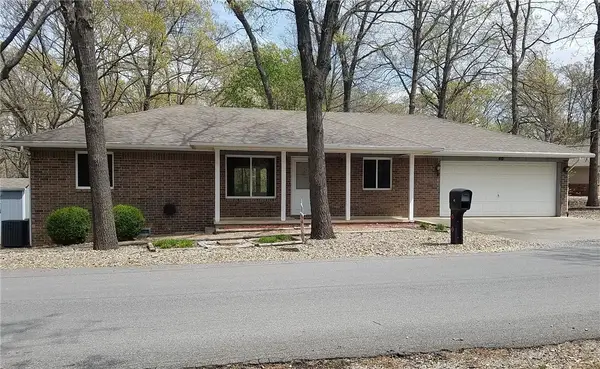 $259,000Active3 beds 2 baths1,417 sq. ft.
$259,000Active3 beds 2 baths1,417 sq. ft.40 Dulverton Drive, Bella Vista, AR 72715
MLS# 1325069Listed by: REMAX REAL ESTATE RESULTS - New
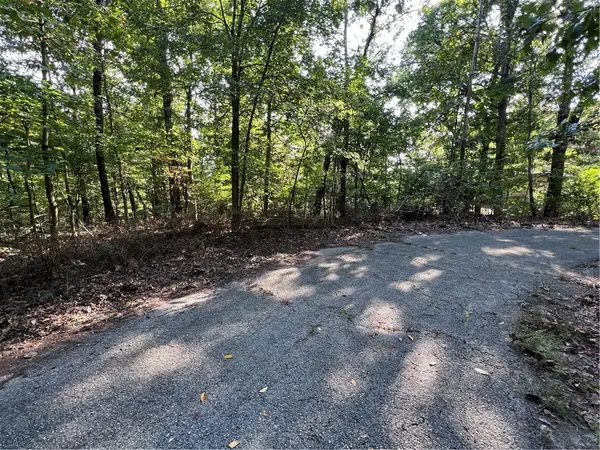 $27,000Active0.4 Acres
$27,000Active0.4 AcresOban Lane, Bella Vista, AR 72715
MLS# 1325138Listed by: COLLIER & ASSOCIATES- ROGERS BRANCH - New
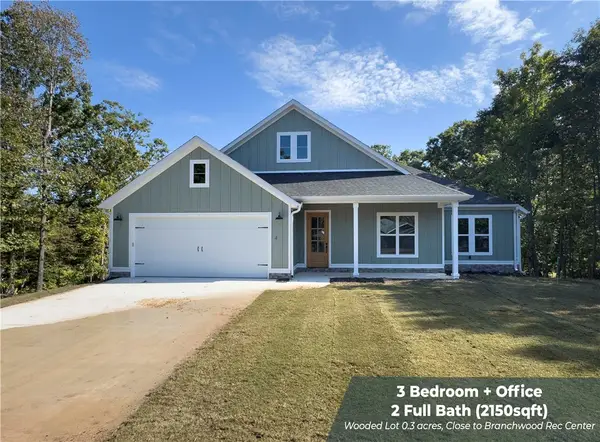 $494,900Active3 beds 2 baths2,150 sq. ft.
$494,900Active3 beds 2 baths2,150 sq. ft.4 Sheidaig Lane, Bella Vista, AR 72715
MLS# 1325108Listed by: GOOD NEIGHBOR REALTY - New
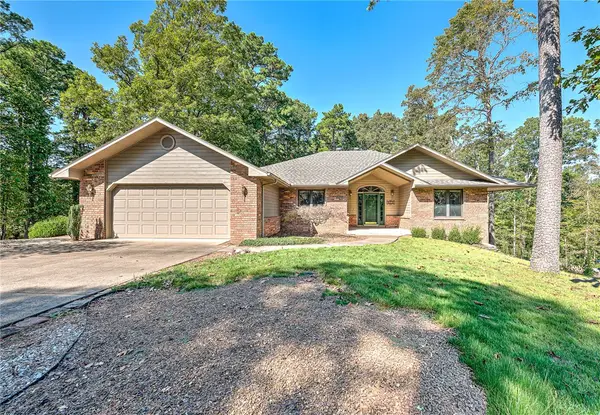 $389,000Active2 beds 2 baths1,917 sq. ft.
$389,000Active2 beds 2 baths1,917 sq. ft.1 Newent Lane, Bella Vista, AR 72714
MLS# 1324308Listed by: KELLER WILLIAMS MARKET PRO REALTY BRANCH OFFICE - New
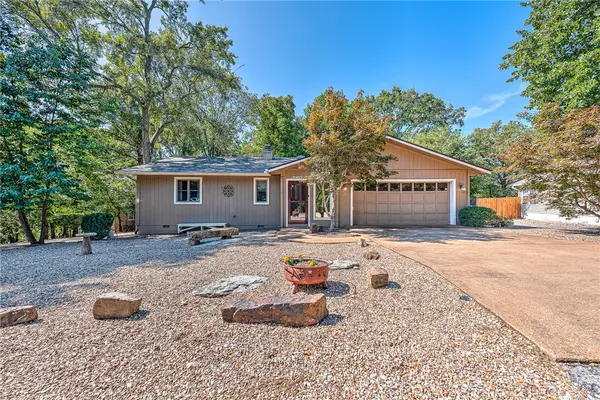 $290,000Active2 beds 2 baths1,358 sq. ft.
$290,000Active2 beds 2 baths1,358 sq. ft.18 Caxton Lane, Bella Vista, AR 72714
MLS# 1324837Listed by: KELLER WILLIAMS MARKET PRO REALTY BRANCH OFFICE - New
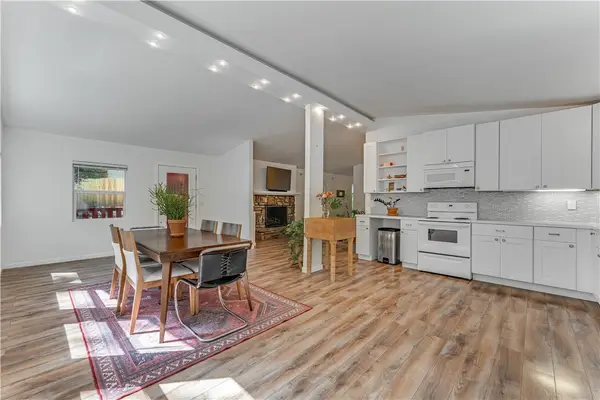 Listed by BHGRE$315,000Active3 beds 2 baths1,592 sq. ft.
Listed by BHGRE$315,000Active3 beds 2 baths1,592 sq. ft.6 Bishampton Lane, Bella Vista, AR 72714
MLS# 1325105Listed by: BETTER HOMES AND GARDENS REAL ESTATE JOURNEY BENTO
