13 Kensington Drive, Bella Vista, AR 72715
Local realty services provided by:Better Homes and Gardens Real Estate Journey
Listed by: julie hale
Office: dan hein homes realty
MLS#:1314391
Source:AR_NWAR
Price summary
- Price:$299,999
- Price per sq. ft.:$179.53
- Monthly HOA dues:$40
About this home
Love mountain biking, golfing, swimming? Less than one mile to the top of the new bike lift, 5 min to Little Sugar trailhead, Landline trail crossing at the top of Kensington,3 minutes to the Bella Vista Rec Center and Kingsdale Golf course, and 3 min to the London Boat Ramp. This 2 bedroom, 2 bath home has a 2 car garage and a second living room. All new hard surface flooring. Walk in the front door and enter into the very spacious living room with gas log fireplace. Hearth is brick from floor to ceiling with wood mantle and is surrounded by large windows. Roomy dining area off the Kitchen. Kitchen has a lot of cabinets,eating bar with updated appliances and lighting. The second living room is an amazing space with cathedral ceiling and floor to ceiling windows allowing for an abundance of natural light. Two bedrooms, two baths with updated lighting,fixtures, etc. Enjoy the screened in porch or the open deck. 224 SF unfinished basement.New roof/gutters/ventilation 2025. Seller will do lender required repairs only.
Contact an agent
Home facts
- Year built:1983
- Listing ID #:1314391
- Added:135 day(s) ago
- Updated:November 24, 2025 at 03:19 PM
Rooms and interior
- Bedrooms:2
- Total bathrooms:2
- Full bathrooms:2
- Living area:1,671 sq. ft.
Heating and cooling
- Cooling:Central Air, Electric, Heat Pump
- Heating:Central, Electric, Heat Pump
Structure and exterior
- Roof:Architectural, Shingle
- Year built:1983
- Building area:1,671 sq. ft.
- Lot area:0.3 Acres
Utilities
- Water:Public, Water Available
- Sewer:Septic Available, Septic Tank
Finances and disclosures
- Price:$299,999
- Price per sq. ft.:$179.53
- Tax amount:$2,347
New listings near 13 Kensington Drive
- New
 $26,000Active0.31 Acres
$26,000Active0.31 AcresTBD Forfar Drive, Bella Vista, AR 72715
MLS# 1329295Listed by: KELLER WILLIAMS MARKET PRO REALTY - ROGERS BRANCH - New
 $499,900Active4 beds 4 baths3,246 sq. ft.
$499,900Active4 beds 4 baths3,246 sq. ft.14 Hessle Circle, Bella Vista, AR 72714
MLS# 1328709Listed by: KELLER WILLIAMS MARKET PRO REALTY BRANCH OFFICE - New
 $49,900Active0.36 Acres
$49,900Active0.36 AcresCheviot Circle, Bella Vista, AR 72715
MLS# 1329275Listed by: UPTOWN REAL ESTATE - New
 $20,000Active0.46 Acres
$20,000Active0.46 AcresLot 2 Cardenden Lane, Bella Vista, AR 72715
MLS# 1329234Listed by: SUDAR GROUP - New
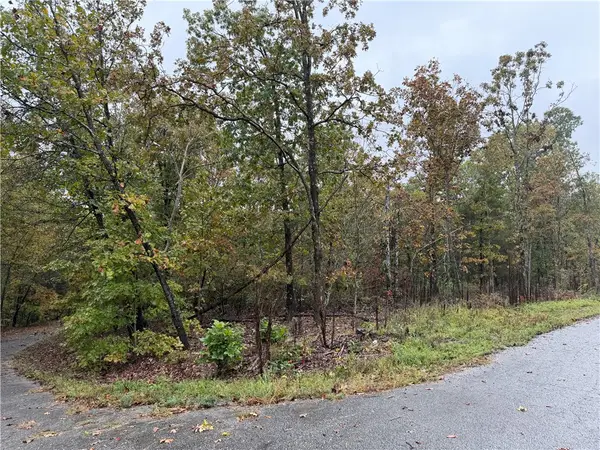 $630,505Active3 beds 3 baths2,683 sq. ft.
$630,505Active3 beds 3 baths2,683 sq. ft.16 Aberdeen Drive, Bella Vista, AR 72715
MLS# 1329263Listed by: GRANDVIEW REALTY - New
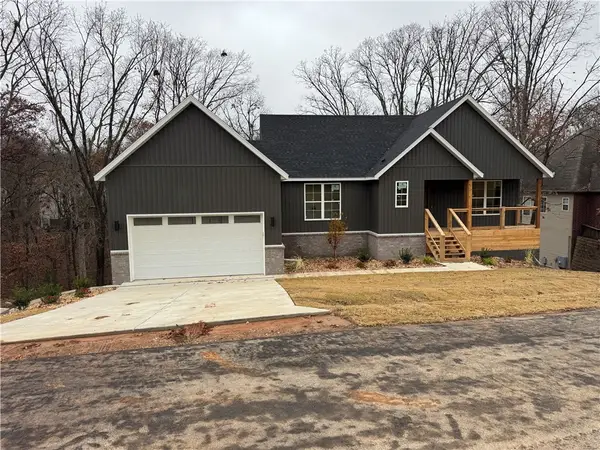 $529,000Active3 beds 3 baths2,215 sq. ft.
$529,000Active3 beds 3 baths2,215 sq. ft.20 Marionet Lane, Bella Vista, AR 72714
MLS# 1329242Listed by: KELLER WILLIAMS MARKET PRO REALTY BRANCH OFFICE - New
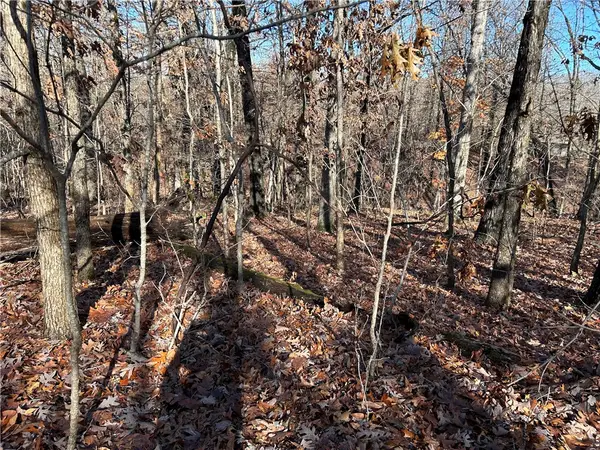 $10,000Active0.24 Acres
$10,000Active0.24 AcresWoodhall Lane, Bella Vista, AR 72714
MLS# 1329243Listed by: NEIGHBORS REAL ESTATE GROUP - New
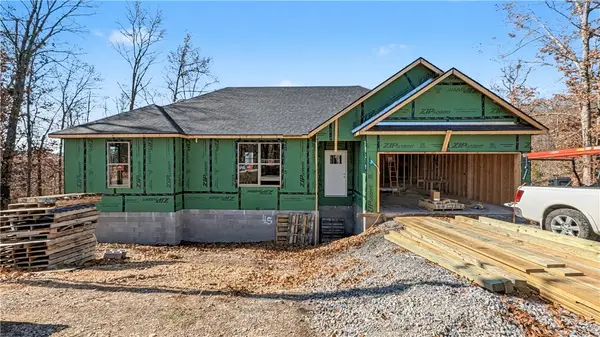 $362,950Active3 beds 2 baths1,612 sq. ft.
$362,950Active3 beds 2 baths1,612 sq. ft.42 Cawood Drive, Bella Vista, AR 72714
MLS# 1328864Listed by: NEXTHOME NWA PRO REALTY - New
 $359,950Active3 beds 2 baths1,610 sq. ft.
$359,950Active3 beds 2 baths1,610 sq. ft.11 Ashdown Drive, Bella Vista, AR 72714
MLS# 1328995Listed by: NEXTHOME NWA PRO REALTY - New
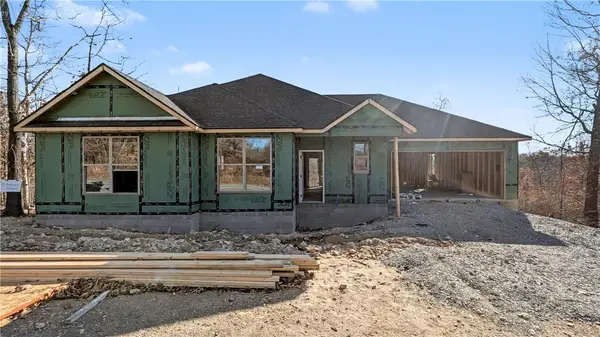 $359,950Active3 beds 2 baths1,610 sq. ft.
$359,950Active3 beds 2 baths1,610 sq. ft.29 Montgomery Lane, Bella Vista, AR 72715
MLS# 1328960Listed by: NEXTHOME NWA PRO REALTY
