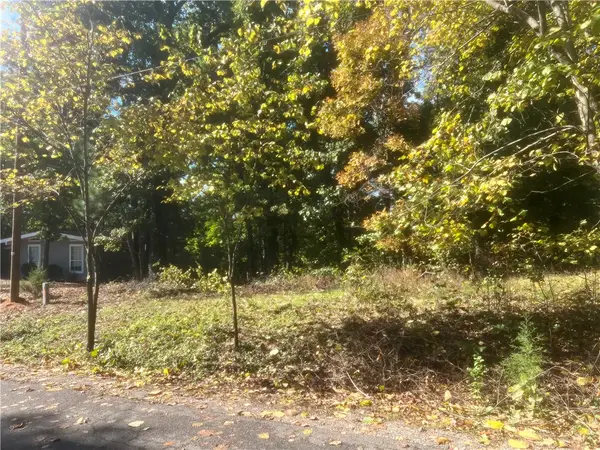13 Shelly Lane, Bella Vista, AR 72714
Local realty services provided by:Better Homes and Gardens Real Estate Journey
13 Shelly Lane,Bella Vista, AR 72714
$549,000
- 3 Beds
- 3 Baths
- 3,300 sq. ft.
- Single family
- Pending
Listed by: ryan wegerer
Office: blackstone & company
MLS#:1322732
Source:AR_NWAR
Price summary
- Price:$549,000
- Price per sq. ft.:$166.36
- Monthly HOA dues:$35
About this home
Welcome to 13 Shelly Lane, a beautifully updated 3,300-sq-ft home on two gently sloping lots in southeast Bella Vista. Built in 2006, this 3-bed, 2.5-bath property features a dedicated office and a spacious three-car garage with an epoxied floor and workshop area. The main level offers cathedral ceilings, a completely renovated kitchen with custom cabinetry and new granite countertops, and a serene primary suite with private access to a large upper deck overlooking the trees. Downstairs provides a second living room with an electric fireplace, a full kitchen with a built-in keg cooler, two additional bedrooms, and a full bath—ideal for guests or entertaining. Enjoy outdoor living on both the covered patio and the expansive deck, plus a charming treehouse that connects to the deck for added fun. With a newer HVAC system, plentiful upgrades, and 0.71 acres of peaceful privacy, this move-in-ready home blends comfort, space, and character.
Contact an agent
Home facts
- Year built:2006
- Listing ID #:1322732
- Added:49 day(s) ago
- Updated:November 15, 2025 at 09:25 AM
Rooms and interior
- Bedrooms:3
- Total bathrooms:3
- Full bathrooms:2
- Half bathrooms:1
- Living area:3,300 sq. ft.
Heating and cooling
- Cooling:Central Air, Electric
- Heating:Central, Heat Pump
Structure and exterior
- Roof:Architectural, Shingle
- Year built:2006
- Building area:3,300 sq. ft.
- Lot area:0.71 Acres
Utilities
- Water:Public, Water Available
- Sewer:Septic Available, Septic Tank
Finances and disclosures
- Price:$549,000
- Price per sq. ft.:$166.36
- Tax amount:$4,163
New listings near 13 Shelly Lane
- New
 $245,000Active3 beds 2 baths1,504 sq. ft.
$245,000Active3 beds 2 baths1,504 sq. ft.15 Nantucket Drive, Bella Vista, AR 72714
MLS# 1327911Listed by: PRESTIGE MANAGEMENT & REALTY - New
 $25,000Active0.3 Acres
$25,000Active0.3 AcresUlverston Drive, Bella Vista, AR 72714
MLS# 1328480Listed by: KAUFMANN REALTY, LLC - New
 $27,000Active0.3 Acres
$27,000Active0.3 AcresLot 70 Newbury Lane, Bella Vista, AR 72714
MLS# 1328432Listed by: KELLER WILLIAMS MARKET PRO REALTY BRANCH OFFICE - New
 $25,000Active0.31 Acres
$25,000Active0.31 AcresLot 37 Epping Lane, Bella Vista, AR 72714
MLS# 1328227Listed by: LIMBIRD REAL ESTATE GROUP - New
 $225,000Active2 beds 2 baths1,256 sq. ft.
$225,000Active2 beds 2 baths1,256 sq. ft.11 Wolviston Circle, Bella Vista, AR 72714
MLS# 1328491Listed by: KELLER WILLIAMS MARKET PRO REALTY BRANCH OFFICE - New
 $30,000Active0.3 Acres
$30,000Active0.3 AcresLot 25 Leafield Lane, Bella Vista, AR 72714
MLS# 1328494Listed by: COLDWELL BANKER HARRIS MCHANEY & FAUCETTE-BENTONVI - New
 $549,000Active4 beds 3 baths2,310 sq. ft.
$549,000Active4 beds 3 baths2,310 sq. ft.41 Lord Nelson Drive, Bella Vista, AR 72714
MLS# 1328176Listed by: COLDWELL BANKER HARRIS MCHANEY & FAUCETTE-BENTONVI - New
 $998,000Active4 beds 4 baths3,089 sq. ft.
$998,000Active4 beds 4 baths3,089 sq. ft.22 Kelaen Drive, Bella Vista, AR 72715
MLS# 1328416Listed by: COLDWELL BANKER HARRIS MCHANEY & FAUCETTE-BENTONVI - New
 $248,000Active3 beds 2 baths1,390 sq. ft.
$248,000Active3 beds 2 baths1,390 sq. ft.5 Mellor Lane, Bella Vista, AR 72715
MLS# 1328099Listed by: KELLER WILLIAMS MARKET PRO REALTY - ROGERS BRANCH - New
 $479,900Active3 beds 3 baths2,181 sq. ft.
$479,900Active3 beds 3 baths2,181 sq. ft.3 Scotsdale Way, Bella Vista, AR 72715
MLS# 1328347Listed by: WEICHERT, REALTORS GRIFFIN COMPANY BENTONVILLE
