14 Gretchen Lane, Bella Vista, AR 72715
Local realty services provided by:Better Homes and Gardens Real Estate Journey
Listed by:luke jenkins
Office:real broker nwa
MLS#:1297435
Source:AR_NWAR
Price summary
- Price:$215,000
- Price per sq. ft.:$181.59
About this home
Experience Bella Vista, a charming 2-bedroom, 1.5 bath, nestled behind the Tunnel Vision trail. This ideal location offers easy access to the Little Sugar Trail system for outdoor enthusiasts. The first floor features a spacious common area, a cozy kitchen & a convenient .5 bath. The primary bedroom on the upper floor boasts a full bath, a laundry area, and a spare bedroom. One of the home’s highlights is its spacious common area, perfect for relaxing & enjoying the outdoors. The scenic double-deck patio provides a peaceful & nature-filled living experience. The seller has completed all updates to the home, including flooring, sheetrock repair, paint, and trim, in early 2024. The property offers two convenient outdoor parking spaces for the unit. It’s conveniently located near Highway 71, providing easy access to Bentonville. The home currently features furniture that can be left in place or removed. It’s close to Highway 71 and provides easy access to Bentonville.
Contact an agent
Home facts
- Listing ID #:1297435
- Added:252 day(s) ago
- Updated:October 11, 2025 at 07:40 AM
Rooms and interior
- Bedrooms:2
- Total bathrooms:2
- Full bathrooms:1
- Half bathrooms:1
- Living area:1,184 sq. ft.
Heating and cooling
- Cooling:Electric
- Heating:Electric
Structure and exterior
- Roof:Asphalt, Shingle
- Building area:1,184 sq. ft.
- Lot area:0.02 Acres
Utilities
- Sewer:Public Sewer, Sewer Available
Finances and disclosures
- Price:$215,000
- Price per sq. ft.:$181.59
- Tax amount:$2,066
New listings near 14 Gretchen Lane
- New
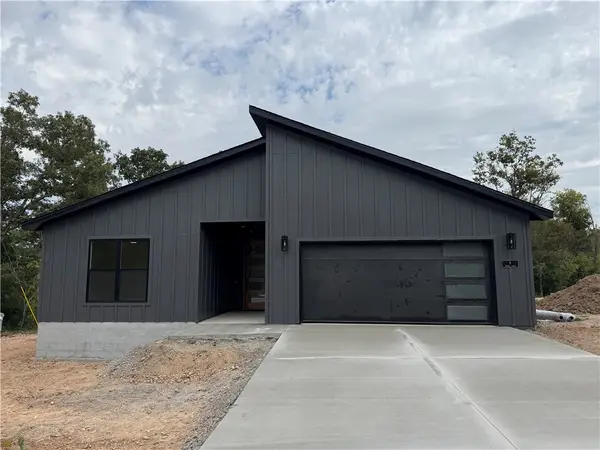 $379,900Active3 beds 2 baths1,654 sq. ft.
$379,900Active3 beds 2 baths1,654 sq. ft.8 Handa Place, Bella Vista, AR 72715
MLS# 1324911Listed by: SUDAR GROUP - New
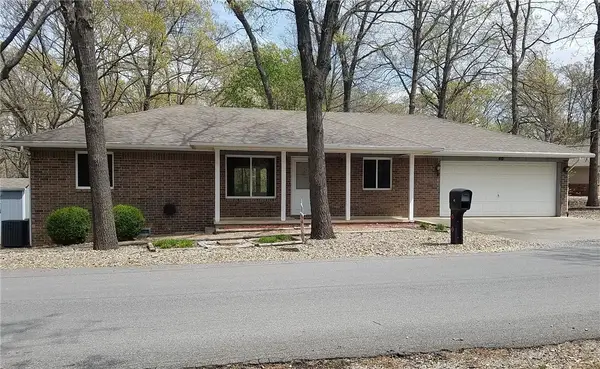 $259,000Active3 beds 2 baths1,417 sq. ft.
$259,000Active3 beds 2 baths1,417 sq. ft.40 Dulverton Drive, Bella Vista, AR 72715
MLS# 1325069Listed by: REMAX REAL ESTATE RESULTS - New
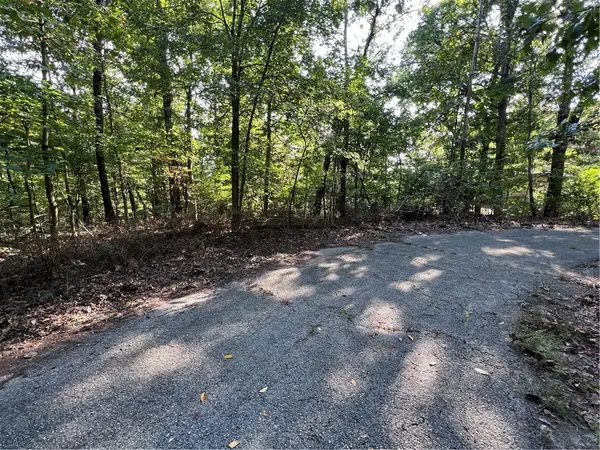 $27,000Active0.4 Acres
$27,000Active0.4 AcresOban Lane, Bella Vista, AR 72715
MLS# 1325138Listed by: COLLIER & ASSOCIATES- ROGERS BRANCH - New
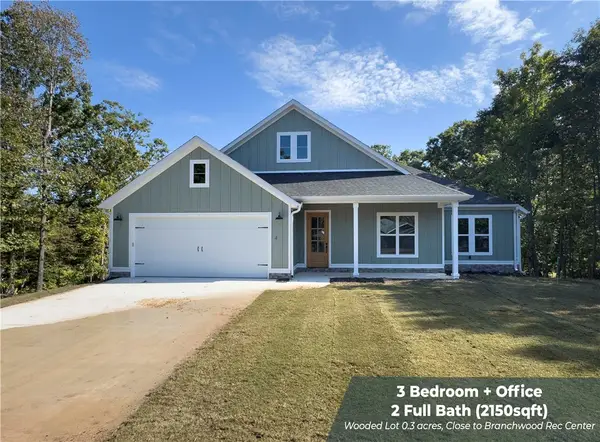 $494,900Active3 beds 2 baths2,150 sq. ft.
$494,900Active3 beds 2 baths2,150 sq. ft.4 Sheidaig Lane, Bella Vista, AR 72715
MLS# 1325108Listed by: GOOD NEIGHBOR REALTY - New
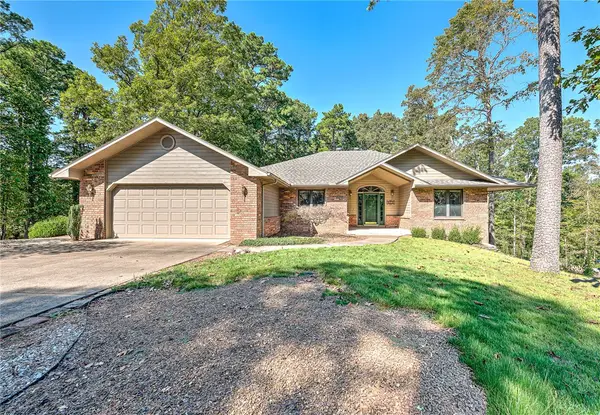 $389,000Active2 beds 2 baths1,917 sq. ft.
$389,000Active2 beds 2 baths1,917 sq. ft.1 Newent Lane, Bella Vista, AR 72714
MLS# 1324308Listed by: KELLER WILLIAMS MARKET PRO REALTY BRANCH OFFICE - New
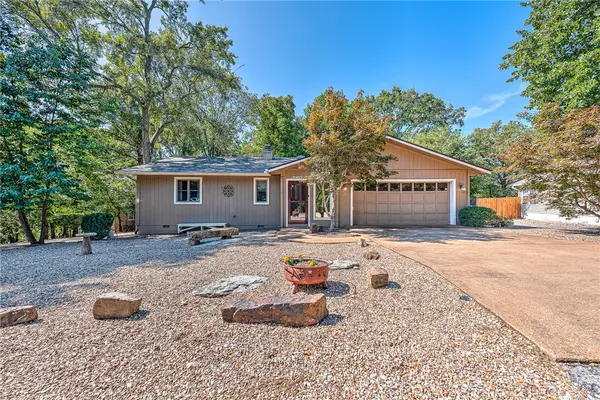 $290,000Active2 beds 2 baths1,358 sq. ft.
$290,000Active2 beds 2 baths1,358 sq. ft.18 Caxton Lane, Bella Vista, AR 72714
MLS# 1324837Listed by: KELLER WILLIAMS MARKET PRO REALTY BRANCH OFFICE - New
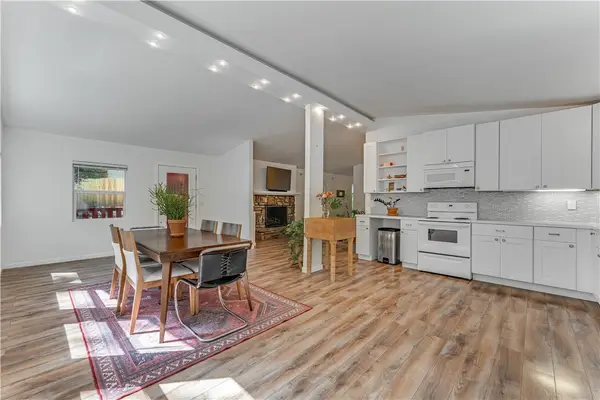 Listed by BHGRE$315,000Active3 beds 2 baths1,592 sq. ft.
Listed by BHGRE$315,000Active3 beds 2 baths1,592 sq. ft.6 Bishampton Lane, Bella Vista, AR 72714
MLS# 1325105Listed by: BETTER HOMES AND GARDENS REAL ESTATE JOURNEY BENTO - New
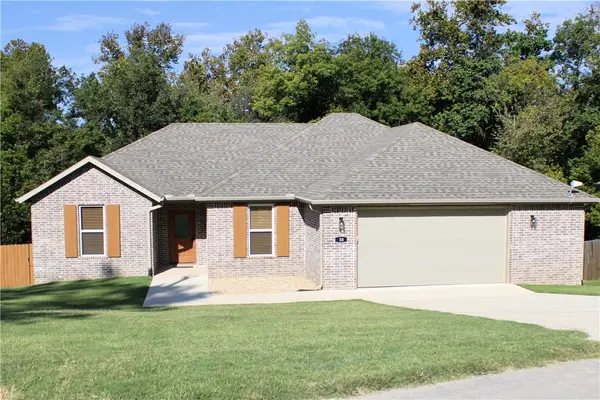 $409,999Active3 beds 2 baths1,902 sq. ft.
$409,999Active3 beds 2 baths1,902 sq. ft.30 Birsay Circle, Bella Vista, AR 72715
MLS# 1325030Listed by: HAYNES & CO - EXP REALTY - New
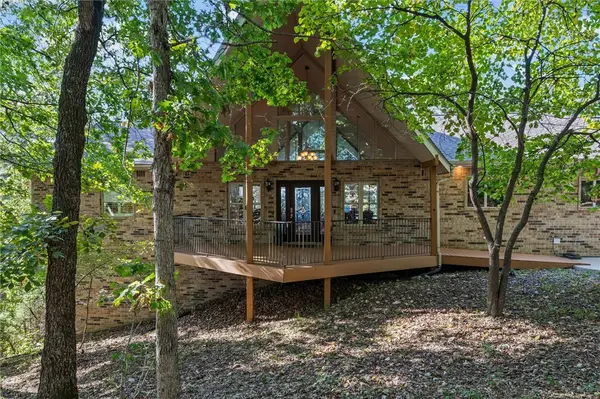 $995,000Active4 beds 4 baths4,092 sq. ft.
$995,000Active4 beds 4 baths4,092 sq. ft.36 Reading Lane, Bella Vista, AR 72714
MLS# 1325064Listed by: KELLER WILLIAMS MARKET PRO REALTY - ROGERS BRANCH - New
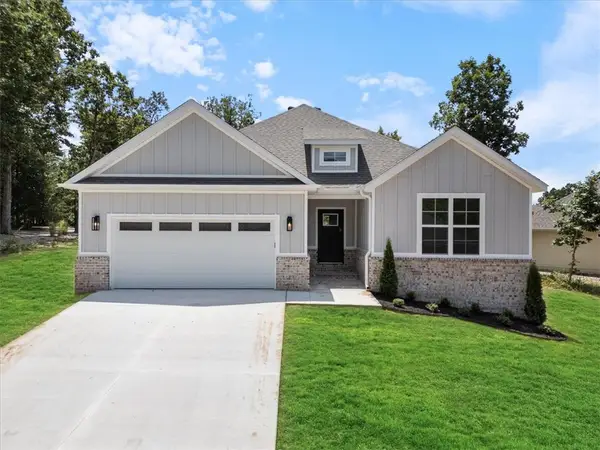 $379,900Active3 beds 2 baths1,654 sq. ft.
$379,900Active3 beds 2 baths1,654 sq. ft.3 Dirleton Lane, Bella Vista, AR 72715
MLS# 1324912Listed by: SUDAR GROUP
