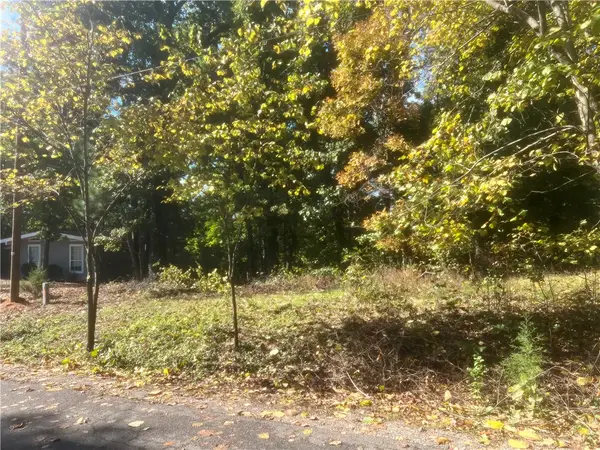14 Pulham Drive, Bella Vista, AR 72714
Local realty services provided by:Better Homes and Gardens Real Estate Journey
Listed by: dave hodges team
Office: keller williams market pro realty
MLS#:1318099
Source:AR_NWAR
Price summary
- Price:$398,500
- Price per sq. ft.:$158.58
- Monthly HOA dues:$40
About this home
Great 4Br, 3Ba home with an awesome media room! Main level: Split floor plan. Living room with a remote-controlled gas log insert, installed in 2023. Eat-in kitchen with new appliances in 2021, laminate flooring in 2022, pantry w/adjustable shelves. Primary bedroom & ensuite bath with a walk-in shower & walk-in closet. 2nd & 3rd bedroom with a full bath between. Laundry room with a cool antique dresser sink base. Cover deck with a ceiling fan to sit & enjoy your morning coffee! Lower level: Kitchennette area with a large pantry that has adjustable shelves, bedroom, full bath, super cool media room with projection screen & leather reclining theater seats! Patio. Lower level is great for an extended family member's living space. Crawlspace fully encapsulated with a dehumidifier in 2022! Exterior: New front landscaping. Backyard is partially fenced. Garage has a gas space heater. Located close to Lake Norwood & Country Club golf course! Adjoining lot available for an additional 15K! Full improvements list available.
Contact an agent
Home facts
- Year built:2001
- Listing ID #:1318099
- Added:92 day(s) ago
- Updated:November 15, 2025 at 09:25 AM
Rooms and interior
- Bedrooms:4
- Total bathrooms:3
- Full bathrooms:3
- Living area:2,513 sq. ft.
Heating and cooling
- Cooling:Central Air, Electric
- Heating:Central, Propane
Structure and exterior
- Roof:Architectural, Shingle
- Year built:2001
- Building area:2,513 sq. ft.
- Lot area:0.32 Acres
Utilities
- Water:Public, Water Available
- Sewer:Septic Available, Septic Tank
Finances and disclosures
- Price:$398,500
- Price per sq. ft.:$158.58
- Tax amount:$2,182
New listings near 14 Pulham Drive
- New
 $245,000Active3 beds 2 baths1,504 sq. ft.
$245,000Active3 beds 2 baths1,504 sq. ft.15 Nantucket Drive, Bella Vista, AR 72714
MLS# 1327911Listed by: PRESTIGE MANAGEMENT & REALTY - New
 $25,000Active0.3 Acres
$25,000Active0.3 AcresUlverston Drive, Bella Vista, AR 72714
MLS# 1328480Listed by: KAUFMANN REALTY, LLC - New
 $27,000Active0.3 Acres
$27,000Active0.3 AcresLot 70 Newbury Lane, Bella Vista, AR 72714
MLS# 1328432Listed by: KELLER WILLIAMS MARKET PRO REALTY BRANCH OFFICE - New
 $25,000Active0.31 Acres
$25,000Active0.31 AcresLot 37 Epping Lane, Bella Vista, AR 72714
MLS# 1328227Listed by: LIMBIRD REAL ESTATE GROUP - New
 $225,000Active2 beds 2 baths1,256 sq. ft.
$225,000Active2 beds 2 baths1,256 sq. ft.11 Wolviston Circle, Bella Vista, AR 72714
MLS# 1328491Listed by: KELLER WILLIAMS MARKET PRO REALTY BRANCH OFFICE - New
 $30,000Active0.3 Acres
$30,000Active0.3 AcresLot 25 Leafield Lane, Bella Vista, AR 72714
MLS# 1328494Listed by: COLDWELL BANKER HARRIS MCHANEY & FAUCETTE-BENTONVI - New
 $549,000Active4 beds 3 baths2,310 sq. ft.
$549,000Active4 beds 3 baths2,310 sq. ft.41 Lord Nelson Drive, Bella Vista, AR 72714
MLS# 1328176Listed by: COLDWELL BANKER HARRIS MCHANEY & FAUCETTE-BENTONVI - New
 $998,000Active4 beds 4 baths3,089 sq. ft.
$998,000Active4 beds 4 baths3,089 sq. ft.22 Kelaen Drive, Bella Vista, AR 72715
MLS# 1328416Listed by: COLDWELL BANKER HARRIS MCHANEY & FAUCETTE-BENTONVI - New
 $248,000Active3 beds 2 baths1,390 sq. ft.
$248,000Active3 beds 2 baths1,390 sq. ft.5 Mellor Lane, Bella Vista, AR 72715
MLS# 1328099Listed by: KELLER WILLIAMS MARKET PRO REALTY - ROGERS BRANCH - New
 $479,900Active3 beds 3 baths2,181 sq. ft.
$479,900Active3 beds 3 baths2,181 sq. ft.3 Scotsdale Way, Bella Vista, AR 72715
MLS# 1328347Listed by: WEICHERT, REALTORS GRIFFIN COMPANY BENTONVILLE
