15 Cherhill Drive, Bella Vista, AR 72714
Local realty services provided by:Better Homes and Gardens Real Estate Journey

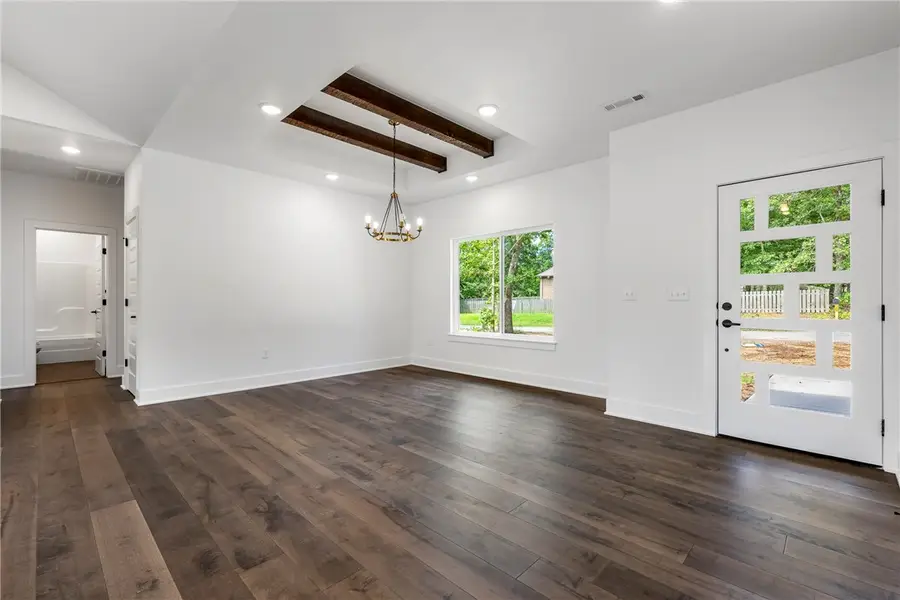
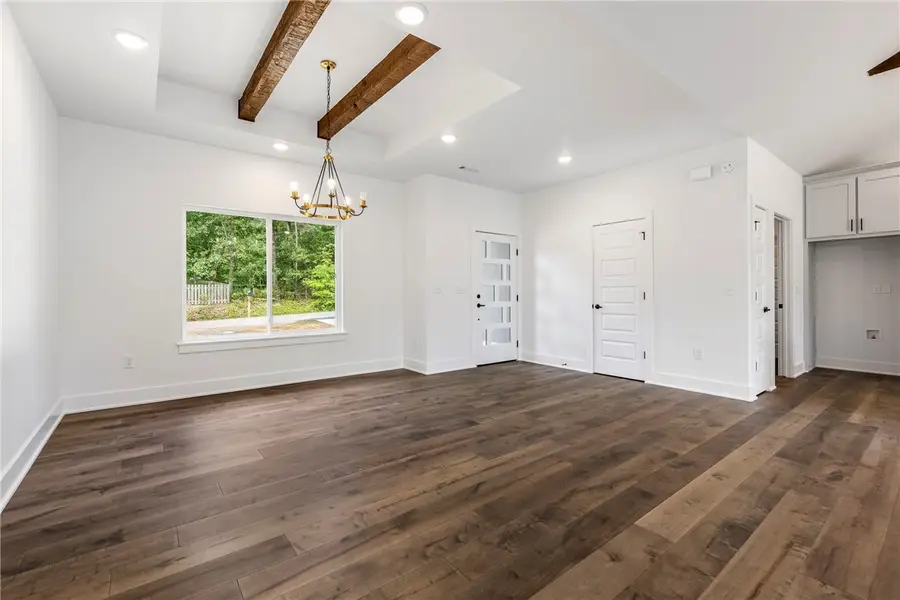
Listed by:shanna jones
Office:kaufmann realty, llc.
MLS#:1307042
Source:AR_NWAR
Price summary
- Price:$589,900
- Price per sq. ft.:$217.51
About this home
Beautiful new construction by Elite Thomas Homes. Estimated completion date is the end of August 2025. Get under contract early to choose some finishes and/or upgrades. Photos are of similar homes and finishes may vary. Home is less than 1/2 a mile to the Back 40 Buckingham trailhead and only about 1 mile to Lake Ann! Main level will have 2 bedrooms and an office, 2 bath, and oversized 2 car garage. Open concept floor plan with spacious kitchen, living room, and dining room. Vaulted ceilings with beams in the main area and a stack stone gas fireplace. Access the large covered and uncovered deck from kitchen. Large primary bedroom with walk-in closet.Primary bathroom has a dual vanity, tile shower, free standing tub and separate toilet room. Bedroom 2 and the office are on the other side of the home with a nice hall bathroom Partial walkout basement will have a larger media/gameroom with bar area,3rd bedroom with walk-in closet and bathroom with fiberglass shower. Also enjoy the 2nd covered deck from the basement.
Contact an agent
Home facts
- Year built:2025
- Listing Id #:1307042
- Added:108 day(s) ago
- Updated:August 24, 2025 at 07:40 AM
Rooms and interior
- Bedrooms:3
- Total bathrooms:3
- Full bathrooms:3
- Living area:2,712 sq. ft.
Heating and cooling
- Cooling:Electric
- Heating:Electric
Structure and exterior
- Roof:Architectural, Shingle
- Year built:2025
- Building area:2,712 sq. ft.
- Lot area:0.34 Acres
Utilities
- Water:Public, Water Available
- Sewer:Septic Available, Septic Tank
Finances and disclosures
- Price:$589,900
- Price per sq. ft.:$217.51
- Tax amount:$54
New listings near 15 Cherhill Drive
- New
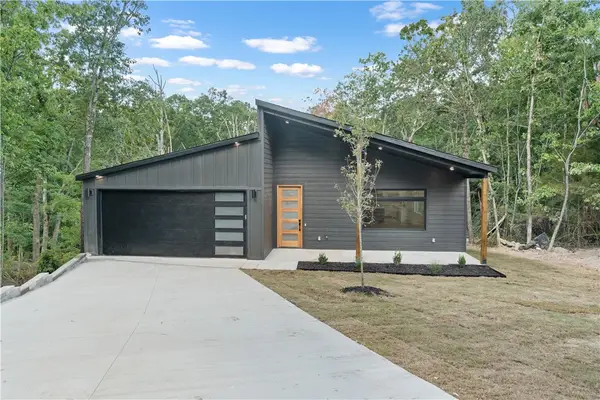 $529,000Active3 beds 2 baths1,924 sq. ft.
$529,000Active3 beds 2 baths1,924 sq. ft.8 Wigtown Lane, Bella Vista, AR 72715
MLS# 1318882Listed by: WEICHERT REALTORS - THE GRIFFIN COMPANY SPRINGDALE - New
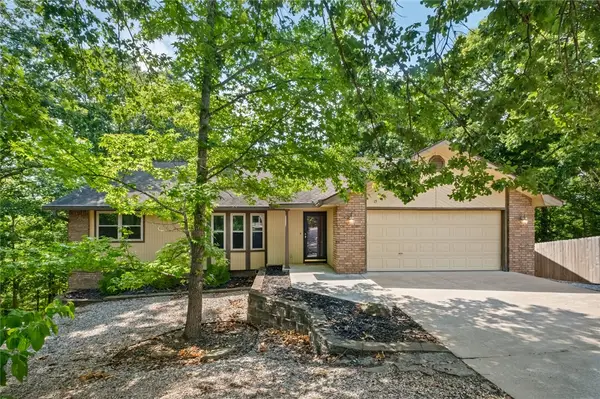 $289,900Active3 beds 2 baths1,702 sq. ft.
$289,900Active3 beds 2 baths1,702 sq. ft.13 Oakham Circle, Bella Vista, AR 72715
MLS# 1319023Listed by: EXIT REALTY HARPER CARLTON GROUP - New
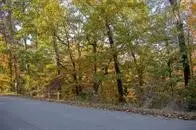 $25,000Active0.25 Acres
$25,000Active0.25 AcresPortsmouth Drive, Bella Vista, AR 72715
MLS# 1319021Listed by: INFINITY REAL ESTATE GROUP - New
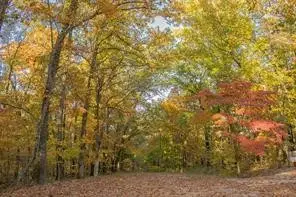 $25,000Active0.26 Acres
$25,000Active0.26 AcresQueensferry Lane, Bella Vista, AR 72715
MLS# 1319022Listed by: INFINITY REAL ESTATE GROUP - New
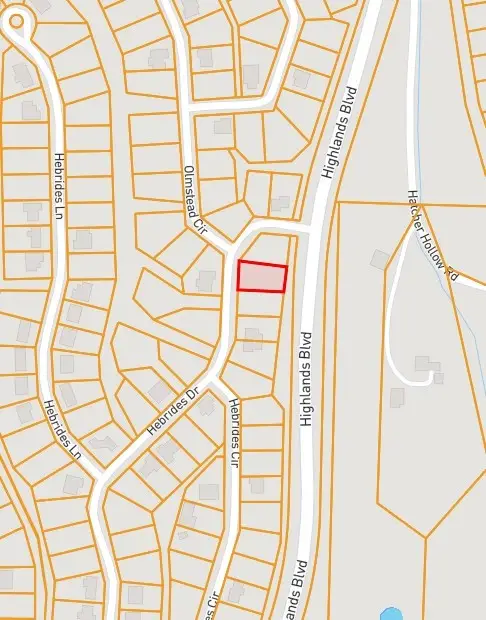 $25,000Active0.29 Acres
$25,000Active0.29 AcresLot 19 Hebrides Drive, Bella Vista, AR 72715
MLS# 1318993Listed by: LINDSEY & ASSOC INC BRANCH - New
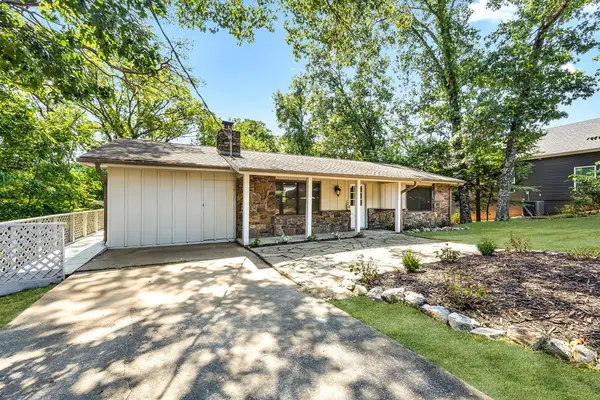 $299,900Active3 beds 2 baths1,550 sq. ft.
$299,900Active3 beds 2 baths1,550 sq. ft.76 Overton Drive, Bella Vista, AR 72714
MLS# 1318517Listed by: KELLER WILLIAMS MARKET PRO REALTY - New
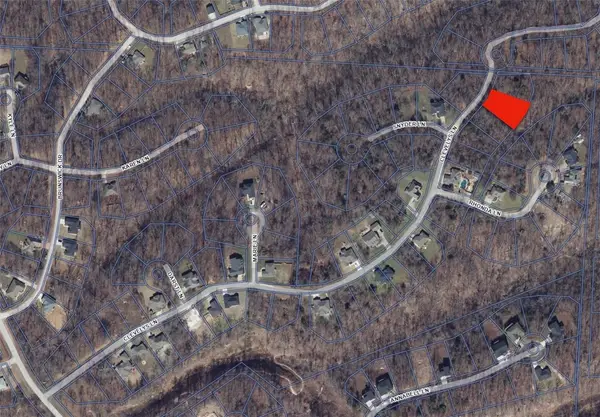 $15,900Active0.34 Acres
$15,900Active0.34 Acres(Lot 36) Clevelys Lane, Bella Vista, AR 72715
MLS# 1318987Listed by: DAN HEIN HOMES REALTY - Open Sun, 2 to 4pmNew
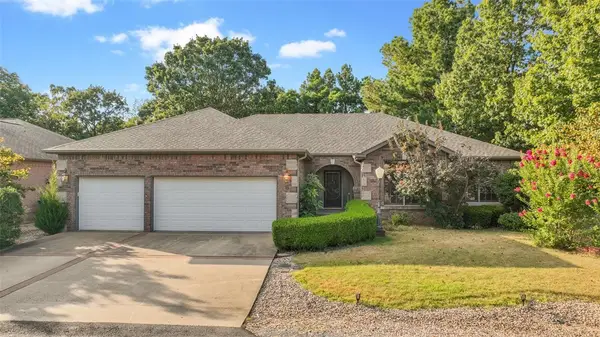 $550,000Active3 beds 2 baths2,539 sq. ft.
$550,000Active3 beds 2 baths2,539 sq. ft.6 Lochgilphead Lane, Bella Vista, AR 72715
MLS# 1318520Listed by: KELLER WILLIAMS MARKET PRO REALTY BRANCH OFFICE - New
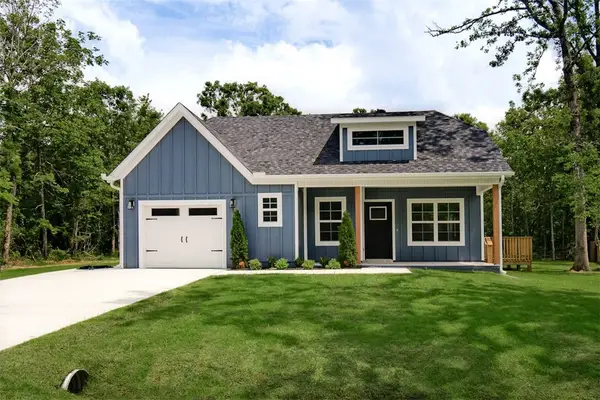 $309,500Active2 beds 2 baths1,106 sq. ft.
$309,500Active2 beds 2 baths1,106 sq. ft.10 Briscoe Lane, Bella Vista, AR 72715
MLS# 1318525Listed by: KELLER WILLIAMS MARKET PRO REALTY BRANCH OFFICE - New
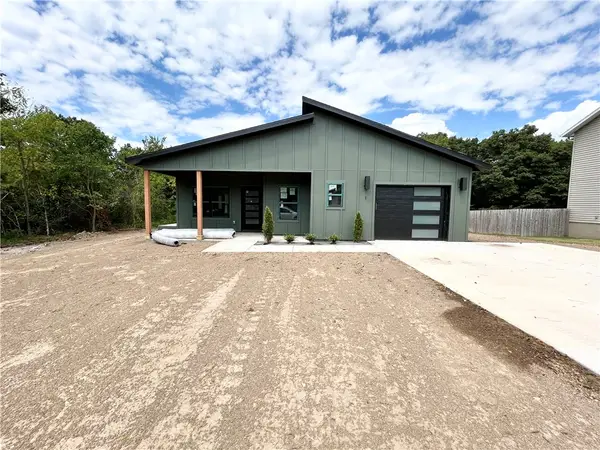 $309,500Active2 beds 2 baths1,106 sq. ft.
$309,500Active2 beds 2 baths1,106 sq. ft.1 Taransay Circle, Bella Vista, AR 72715
MLS# 1318692Listed by: KELLER WILLIAMS MARKET PRO REALTY BRANCH OFFICE
