15 Pentland Drive, Bella Vista, AR 72715
Local realty services provided by:Better Homes and Gardens Real Estate Journey
15 Pentland Drive,Bella Vista, AR 72715
$352,000
- 3 Beds
- 2 Baths
- - sq. ft.
- Single family
- Sold
Listed by:laura ripsom
Office:keller williams market pro realty branch office
MLS#:1320119
Source:AR_NWAR
Sorry, we are unable to map this address
Price summary
- Price:$352,000
About this home
Gorgeous three-bedroom, two-bathroom home featuring a split floor plan and LVP flooring throughout. The spacious hobby bedroom boasts a vaulted ceiling and walk-in closet, while the kitchen and bathroom cabinets are crafted from real wood. Triple-paned windows and a water circulator at the hot water heater provide comfort and efficiency. Three car garage with plenty of parking space and an extra wide 22 foot garage door. Step outside to enjoy a screened-in, beautiful porch, perfect for relaxing or entertaining year-round, overlooking a low-maintenance yard that adds ease to your lifestyle. Additional updates include a new roof in 2021 with warranty and landscape lighting that enhances the home’s curb appeal. Situated on a level lot with tons of parking. Conveniently located down the street from Branchwood Recreation Center, with quick access to all that Bella Vista has to offer!!
Contact an agent
Home facts
- Year built:2016
- Listing ID #:1320119
- Added:57 day(s) ago
- Updated:November 01, 2025 at 06:16 AM
Rooms and interior
- Bedrooms:3
- Total bathrooms:2
- Full bathrooms:2
Heating and cooling
- Cooling:Central Air
- Heating:Central, Propane
Structure and exterior
- Roof:Architectural, Shingle
- Year built:2016
Utilities
- Water:Public, Water Available
- Sewer:Septic Available, Septic Tank
Finances and disclosures
- Price:$352,000
- Tax amount:$1,923
New listings near 15 Pentland Drive
- New
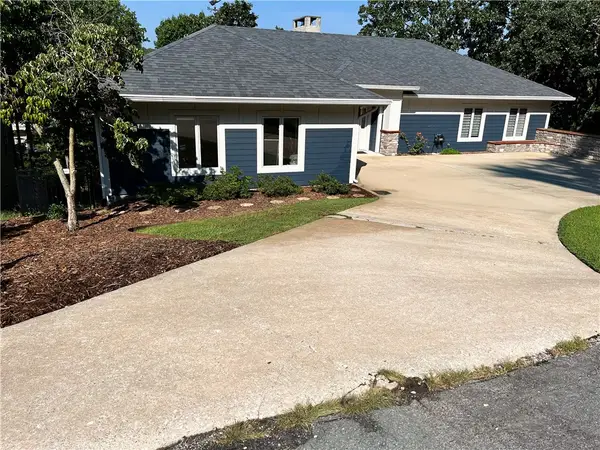 $1,450,000Active4 beds 4 baths4,000 sq. ft.
$1,450,000Active4 beds 4 baths4,000 sq. ft.36 Churchill Drive, Bella Vista, AR 72715
MLS# 1327180Listed by: SUDAR GROUP - New
 $355,000Active3 beds 2 baths1,689 sq. ft.
$355,000Active3 beds 2 baths1,689 sq. ft.39 Allendale Drive, Bella Vista, AR 72714
MLS# 1327201Listed by: REECE NICHOLS REAL ESTATE-SPRINGFIELD - New
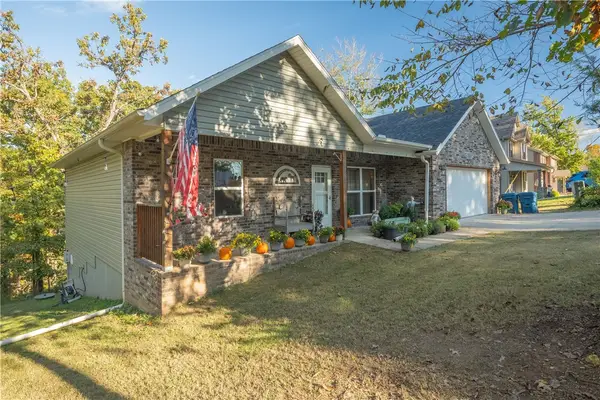 $385,000Active3 beds 2 baths1,689 sq. ft.
$385,000Active3 beds 2 baths1,689 sq. ft.37 & 39 Allendale Drive, Bella Vista, AR 72714
MLS# 1327207Listed by: REECE NICHOLS REAL ESTATE-SPRINGFIELD - New
 Listed by BHGRE$13,000Active0.3 Acres
Listed by BHGRE$13,000Active0.3 AcresLot 4 Capel Lane, Bella Vista, AR 72714
MLS# 1327083Listed by: BETTER HOMES AND GARDENS REAL ESTATE JOURNEY - New
 $249,900Active3 beds 2 baths1,252 sq. ft.
$249,900Active3 beds 2 baths1,252 sq. ft.3 Donington Lane, Bella Vista, AR 72714
MLS# 1325039Listed by: CRYE-LEIKE REALTORS - BENTONVILLE - New
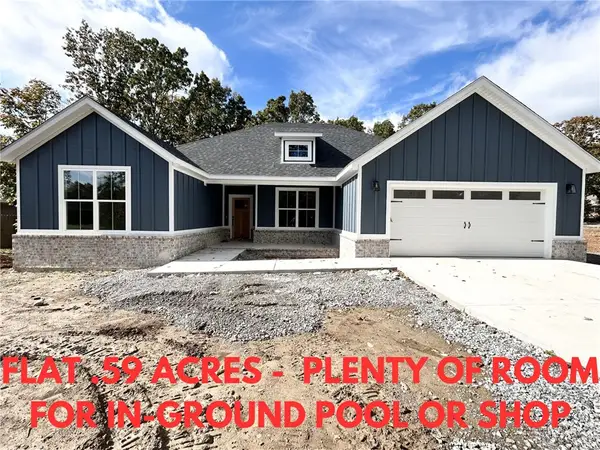 $449,900Active4 beds 2 baths1,912 sq. ft.
$449,900Active4 beds 2 baths1,912 sq. ft.16 St Andrews Drive, Bella Vista, AR 72715
MLS# 1326644Listed by: KELLER WILLIAMS MARKET PRO REALTY BRANCH OFFICE - New
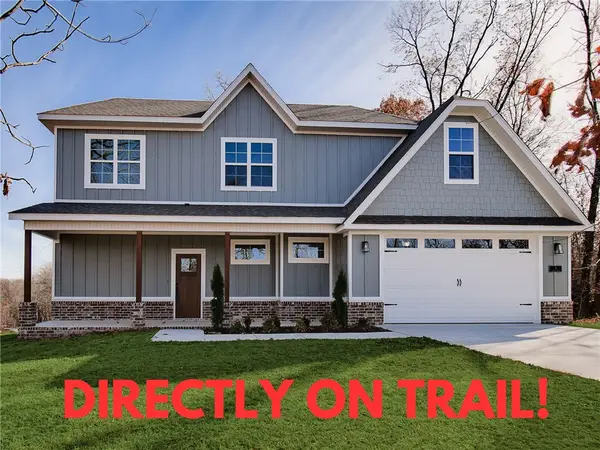 $484,900Active3 beds 3 baths2,170 sq. ft.
$484,900Active3 beds 3 baths2,170 sq. ft.22 S Kirby Drive, Bella Vista, AR 72714
MLS# 1327029Listed by: PINNACLE REALTY ADVISORS - New
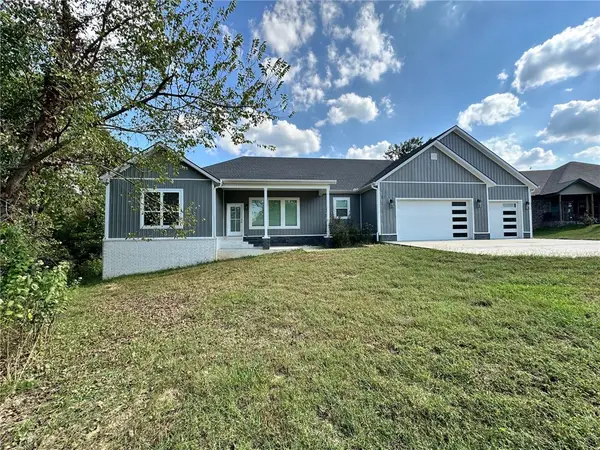 $619,520Active4 beds 3 baths2,850 sq. ft.
$619,520Active4 beds 3 baths2,850 sq. ft.50 Queensferry Lane, Bella Vista, AR 72715
MLS# 1325871Listed by: GRANDVIEW REALTY - New
 Listed by BHGRE$7,500Active0.27 Acres
Listed by BHGRE$7,500Active0.27 AcresLot 19 Aldershot Lane, Bella Vista, AR 72714
MLS# 1327065Listed by: BETTER HOMES AND GARDENS REAL ESTATE JOURNEY - New
 Listed by BHGRE$25,000Active0.49 Acres
Listed by BHGRE$25,000Active0.49 AcresAddress Withheld By Seller, Bella Vista, AR 72715
MLS# 1327069Listed by: BETTER HOMES AND GARDENS REAL ESTATE JOURNEY
