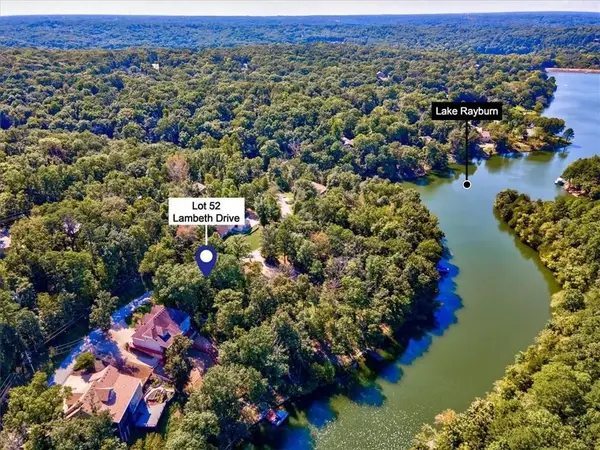16 Boswell Circle, Bella Vista, AR 72715
Local realty services provided by:Better Homes and Gardens Real Estate Journey
Listed by: michael begneaud
Office: keller williams market pro realty branch office
MLS#:1326290
Source:AR_NWAR
Price summary
- Price:$375,000
- Price per sq. ft.:$214.29
About this home
Boswell Build - A new Semi-Custom Home by ORD Builders - Construction is set to begin soon. The exterior palette has been finalized to keep the project on schedule. A sage green exterior with crisp white trim, black architectural shingles, and a covered back Deck perfect for outdoor living. Inside, the Boswell Build offers an open-concept layout with purposeful design and a selection of high-quality standard features: Wood flooring in main areas with carpeted bedrooms. 3cm Granite countertops throughout. Builder appliance package with microwave above the range. Primary bath with freestanding tub and shower with fiberglass base beneath subway tile. Black hardware and fixtures for a modern, cohesive look. Elegant Fireplace design. Classic tile flooring in secondary bath and laundry. Buyers have the opportunity to personalize many of these features. Flooring/cabinetry/tile/ and fixtures. Don't hesitate to reach out to learn more about the Boswell Build and how ORD Builders can bring your next home to life.
Contact an agent
Home facts
- Year built:2026
- Listing ID #:1326290
- Added:13 day(s) ago
- Updated:November 13, 2025 at 10:35 PM
Rooms and interior
- Bedrooms:3
- Total bathrooms:2
- Full bathrooms:2
- Living area:1,750 sq. ft.
Heating and cooling
- Cooling:Central Air, Electric
- Heating:Central, Electric, Heat Pump, Propane
Structure and exterior
- Roof:Architectural, Shingle
- Year built:2026
- Building area:1,750 sq. ft.
- Lot area:0.31 Acres
Utilities
- Water:Public, Water Available
- Sewer:Septic Available, Septic Tank
Finances and disclosures
- Price:$375,000
- Price per sq. ft.:$214.29
- Tax amount:$50
New listings near 16 Boswell Circle
- New
 $275,000Active3 beds 2 baths1,200 sq. ft.
$275,000Active3 beds 2 baths1,200 sq. ft.3 Sudbury Lane, Bella Vista, AR 72714
MLS# 1328431Listed by: LINDSEY & ASSOC INC BRANCH - New
 $675,000Active4 beds 3 baths3,200 sq. ft.
$675,000Active4 beds 3 baths3,200 sq. ft.18 Worstead Lane, Bella Vista, AR 72715
MLS# 1328406Listed by: LINDSEY & ASSOC INC BRANCH - New
 $379,000Active3 beds 2 baths1,878 sq. ft.
$379,000Active3 beds 2 baths1,878 sq. ft.10 Newburgh Drive, Bella Vista, AR 72715
MLS# 1327761Listed by: CRYE-LEIKE REALTORS-BELLA VISTA - New
 $242,000Active2 beds 2 baths1,040 sq. ft.
$242,000Active2 beds 2 baths1,040 sq. ft.3 Clacton Lane, Bella Vista, AR 72715
MLS# 1328311Listed by: COLLIER & ASSOCIATES- ROGERS BRANCH - New
 $375,000Active3 beds 3 baths1,632 sq. ft.
$375,000Active3 beds 3 baths1,632 sq. ft.5 Arran Lane, Bella Vista, AR 72715
MLS# 1328325Listed by: LINDSEY & ASSOC INC BRANCH - New
 $641,000Active4 beds 4 baths2,585 sq. ft.
$641,000Active4 beds 4 baths2,585 sq. ft.50 Claxton Drive, Bella Vista, AR 72714
MLS# 1328261Listed by: SUDAR GROUP - New
 $299,000Active0.38 Acres
$299,000Active0.38 AcresLambeth, Bella Vista, AR 72714
MLS# 1327738Listed by: THE GRIFFIN COMPANY COMMERCIAL DIVISION - BENTONVI - New
 $9,900Active0.32 Acres
$9,900Active0.32 AcresLot 15 of Block 1 Malone Lane, Bella Vista, AR 72715
MLS# 1328221Listed by: SIMPLICITY REAL ESTATE SOLUTIONS - New
 $25,000Active0.29 Acres
$25,000Active0.29 AcresLot 15 of Block 4 Cullen Hills Drive, Bella Vista, AR 72715
MLS# 1328232Listed by: SIMPLICITY REAL ESTATE SOLUTIONS - New
 $25,000Active0.55 Acres
$25,000Active0.55 AcresLot 9 of Block 5 Whitstable Drive, Bella Vista, AR 72714
MLS# 1328238Listed by: SIMPLICITY REAL ESTATE SOLUTIONS
