17 Birsay Circle, Bella Vista, AR 72715
Local realty services provided by:Better Homes and Gardens Real Estate Journey
Listed by: jennifer siebert
Office: national realty
MLS#:1316785
Source:AR_NWAR
Price summary
- Price:$599,000
- Price per sq. ft.:$216.25
- Monthly HOA dues:$72
About this home
Custom-built in 2023, this beautifully maintained 3-bedroom, 2-bath home is better than new and sits on 3 lots. It has a bonus room with a closet—ideal for a 4th bedroom, office, or guest space. The upstairs bonus room has a minisplit for heating and cooling. Don't miss the oversized laundry room which adjoins the master closet and mudroom off the garage entrance. The bright and open kitchen features a large walk-in pantry with a window. Situated on a total of .8 acres, this property offers privacy with mature trees surrounding a spacious yard. Inside, you’ll find high-end finishes throughout, including Hardie Plank siding, modern fixtures, and an open-concept layout. Outside, enjoy a huge flat yard, oversized concrete patio, and an oversized driveway with extra parking space. Located less than 5 minutes from Branchwood Recreation Center, Tiree Park, Lake Loch Lomond, and mountain bike trails. This home blends comfort, style, and outdoor adventure. Listing agent is related to the seller.
Contact an agent
Home facts
- Year built:2023
- Listing ID #:1316785
- Added:111 day(s) ago
- Updated:November 24, 2025 at 08:59 AM
Rooms and interior
- Bedrooms:3
- Total bathrooms:2
- Full bathrooms:2
- Living area:2,770 sq. ft.
Heating and cooling
- Cooling:Central Air, Ductless, Electric
- Heating:Central, Ductless, Electric
Structure and exterior
- Roof:Architectural, Shingle
- Year built:2023
- Building area:2,770 sq. ft.
- Lot area:0.85 Acres
Utilities
- Water:Public, Water Available
- Sewer:Septic Available, Septic Tank
Finances and disclosures
- Price:$599,000
- Price per sq. ft.:$216.25
- Tax amount:$4,846
New listings near 17 Birsay Circle
- New
 $49,900Active0.36 Acres
$49,900Active0.36 AcresCheviot Circle, Bella Vista, AR 72715
MLS# 1329275Listed by: UPTOWN REAL ESTATE - New
 $20,000Active0.46 Acres
$20,000Active0.46 AcresLot 2 Cardenden Lane, Bella Vista, AR 72715
MLS# 1329234Listed by: SUDAR GROUP - New
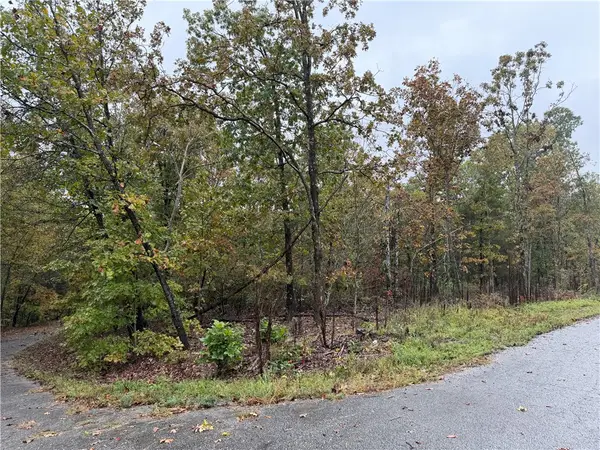 $630,505Active3 beds 3 baths2,683 sq. ft.
$630,505Active3 beds 3 baths2,683 sq. ft.16 Aberdeen Drive, Bella Vista, AR 72715
MLS# 1329263Listed by: GRANDVIEW REALTY - New
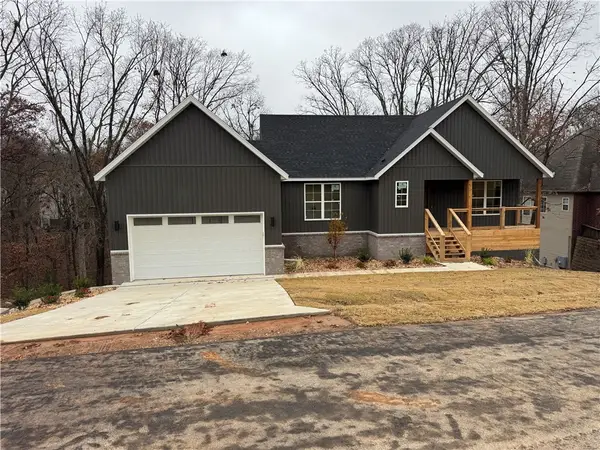 $529,000Active3 beds 3 baths2,215 sq. ft.
$529,000Active3 beds 3 baths2,215 sq. ft.20 Marionet Lane, Bella Vista, AR 72714
MLS# 1329242Listed by: KELLER WILLIAMS MARKET PRO REALTY BRANCH OFFICE - New
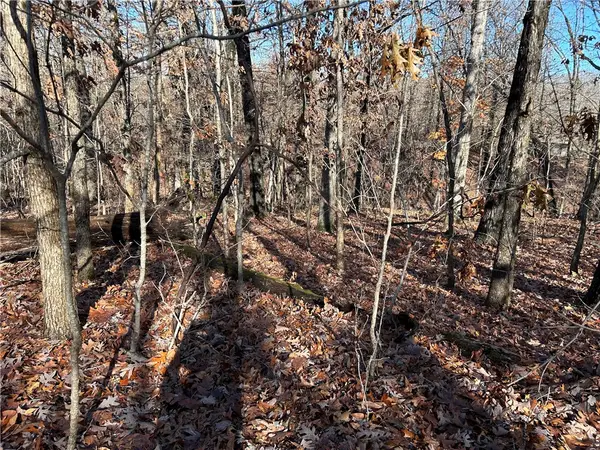 $10,000Active0.24 Acres
$10,000Active0.24 AcresWoodhall Lane, Bella Vista, AR 72714
MLS# 1329243Listed by: NEIGHBORS REAL ESTATE GROUP - New
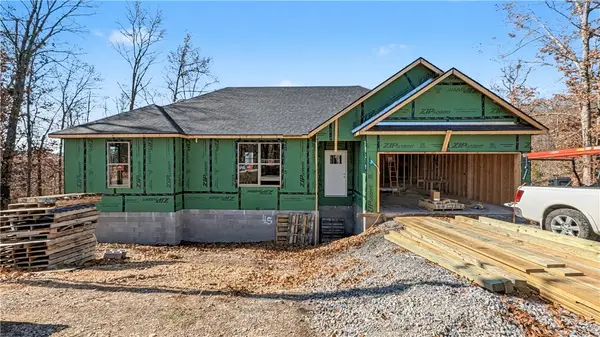 $362,950Active3 beds 2 baths1,612 sq. ft.
$362,950Active3 beds 2 baths1,612 sq. ft.42 Cawood Drive, Bella Vista, AR 72714
MLS# 1328864Listed by: NEXTHOME NWA PRO REALTY - New
 $359,950Active3 beds 2 baths1,610 sq. ft.
$359,950Active3 beds 2 baths1,610 sq. ft.11 Ashdown Drive, Bella Vista, AR 72714
MLS# 1328995Listed by: NEXTHOME NWA PRO REALTY - New
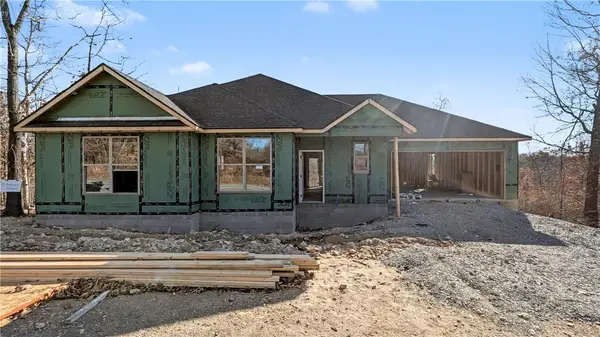 $359,950Active3 beds 2 baths1,610 sq. ft.
$359,950Active3 beds 2 baths1,610 sq. ft.29 Montgomery Lane, Bella Vista, AR 72715
MLS# 1328960Listed by: NEXTHOME NWA PRO REALTY - New
 $278,000Active2 beds 3 baths1,593 sq. ft.
$278,000Active2 beds 3 baths1,593 sq. ft.3 Wentworth Drive, Bella Vista, AR 72715
MLS# 1328435Listed by: WEICHERT, REALTORS GRIFFIN COMPANY BENTONVILLE - New
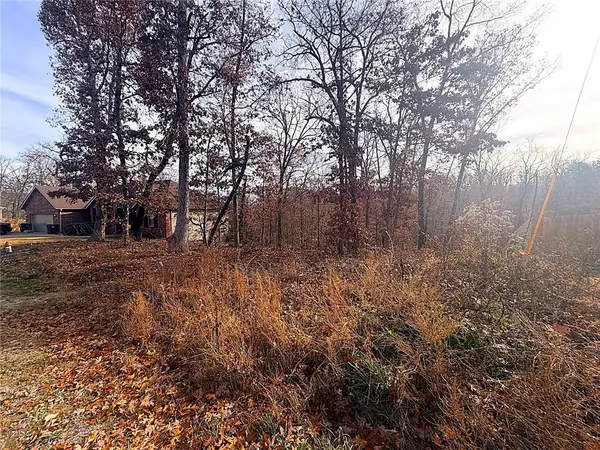 $28,500Active0.36 Acres
$28,500Active0.36 Acres14 Ayton Lane, Bella Vista, AR 72714
MLS# 1328922Listed by: COLLIER & ASSOCIATES- ROGERS BRANCH
