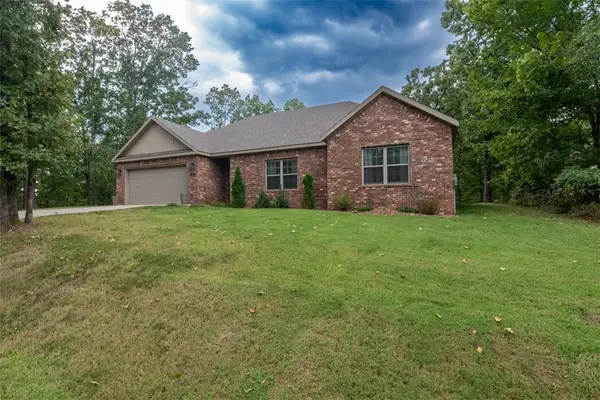17 Sandwick Drive, Bella Vista, AR 72715
Local realty services provided by:Better Homes and Gardens Real Estate Journey
Listed by:tara hudson
Office:worth clark realty
MLS#:1317554
Source:AR_NWAR
Price summary
- Price:$280,000
- Price per sq. ft.:$209.11
- Monthly HOA dues:$40
About this home
Home is back on the market at no fault of the seller. This well-maintained 2-bedroom, 2-bathroom home is ready for a new owner. Located a short distance from Loch Lomond, the property features a practical and inviting layout. The interior includes an eat-in kitchen, a sunroom with heating and cooling, and a screened porch. The backyard provides space for outdoor activities and includes a shed/workshop for storage or projects. Inside, you'll find ample storage with a primary bedroom walk-in closet, a kitchen with generous cabinet space, a hallway linen closet, and a garage storage closet. There is also easy attic access with pull-down stairs. Recent major updates include a new HVAC system (2022), new roof (2020), and a new fence (2021). Other updates include new interior paint (2020), septic service (2022), and a garage door opener (2024). The property has been a successful short-term rental for five years, making it an ideal choice for both a primary residence or an investment property.
Contact an agent
Home facts
- Year built:1986
- Listing ID #:1317554
- Added:41 day(s) ago
- Updated:September 24, 2025 at 01:15 PM
Rooms and interior
- Bedrooms:2
- Total bathrooms:2
- Full bathrooms:2
- Living area:1,339 sq. ft.
Heating and cooling
- Cooling:Central Air, Electric
- Heating:Central, Heat Pump
Structure and exterior
- Roof:Asphalt, Shingle
- Year built:1986
- Building area:1,339 sq. ft.
- Lot area:0.43 Acres
Utilities
- Water:Public, Water Available
- Sewer:Septic Available, Septic Tank
Finances and disclosures
- Price:$280,000
- Price per sq. ft.:$209.11
- Tax amount:$1,780
New listings near 17 Sandwick Drive
- New
 $20,000Active0.37 Acres
$20,000Active0.37 AcresLot 15 Aylsham Lane, Bella Vista, AR 72714
MLS# 1323207Listed by: CONCIERGE REALTY NWA - New
 $499,000Active3 beds 2 baths2,170 sq. ft.
$499,000Active3 beds 2 baths2,170 sq. ft.14 Lochgilphead Lane, Bella Vista, AR 72715
MLS# 1323373Listed by: CRYE-LEIKE REALTORS-BELLA VISTA - New
 $411,000Active3 beds 2 baths1,760 sq. ft.
$411,000Active3 beds 2 baths1,760 sq. ft.39 Skipton Drive, Bella Vista, AR 72714
MLS# 1321988Listed by: KELLER WILLIAMS MARKET PRO REALTY - New
 $635,000Active3 beds 2 baths1,816 sq. ft.
$635,000Active3 beds 2 baths1,816 sq. ft.20 Ila Lane, Bella Vista, AR 72714
MLS# 1323291Listed by: BERKSHIRE HATHAWAY HOMESERVICES SOLUTIONS REAL EST - Open Sat, 1 to 3pmNew
 $456,900Active4 beds 3 baths2,050 sq. ft.
$456,900Active4 beds 3 baths2,050 sq. ft.33 Shropshire Drive, Bella Vista, AR 72714
MLS# 1323150Listed by: SUDAR GROUP - Open Sat, 1 to 3pmNew
 $440,750Active4 beds 3 baths2,050 sq. ft.
$440,750Active4 beds 3 baths2,050 sq. ft.33 Shropshire Drive, Bella Vista, AR 72714
MLS# 1323363Listed by: SUDAR GROUP - New
 $540,000Active5 beds 3 baths3,378 sq. ft.
$540,000Active5 beds 3 baths3,378 sq. ft.6 Cheshnut Drive, Bella Vista, AR 72714
MLS# 1323252Listed by: ELITE REALTY - New
 $28,450Active0.34 Acres
$28,450Active0.34 AcresBerkshire Drive, Bella Vista, AR 72714
MLS# 1323279Listed by: FLYNN REALTY - New
 $22,400Active0.32 Acres
$22,400Active0.32 AcresLeola Lane, Bella Vista, AR 72715
MLS# 1323257Listed by: FLYNN REALTY - New
 $215,000Active2 beds 2 baths1,456 sq. ft.
$215,000Active2 beds 2 baths1,456 sq. ft.35 Dogwood Drive, Bella Vista, AR 72715
MLS# 1322127Listed by: BERKSHIRE HATHAWAY HOMESERVICES SOLUTIONS REAL EST
