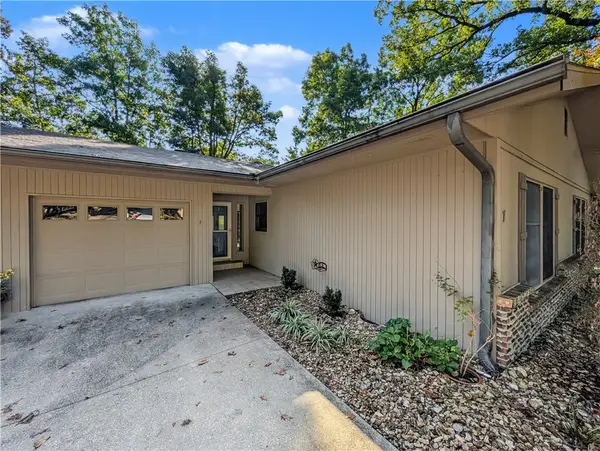39 Skipton Drive, Bella Vista, AR 72714
Local realty services provided by:Better Homes and Gardens Real Estate Journey
39 Skipton Drive,Bella Vista, AR 72714
$411,000
- 3 Beds
- 2 Baths
- 1,760 sq. ft.
- Single family
- Pending
Listed by:nwa real estate hub
Office:keller williams market pro realty
MLS#:1321988
Source:AR_NWAR
Price summary
- Price:$411,000
- Price per sq. ft.:$233.52
About this home
Welcome to 39 Skipton Drive, a nearly new home built less than three years ago, set on a double lot in the heart of Bella Vista. The additional lot is perfectly set up for a family to enjoy the outdoors—whether that’s play space, gardening, or simply soaking up the natural surroundings. The renowned Back 40 Trails are accessible right on your street, perfect for mountain biking, hiking, or leisurely walks. Both Lake Ann and Lake Brittany are less than 3 miles away, offering fishing, kayaking, and beautiful views just minutes from your door. Inside, the home features a bright open layout, a modern kitchen, and comfortable living spaces ideal for both relaxing and entertaining. The primary suite provides a quiet retreat, while additional bedrooms offer flexibility for family, guests, or a home office. Step outside to enjoy the peaceful wooded setting from your private deck and experience the best of Northwest Arkansas living every day.
Contact an agent
Home facts
- Year built:2022
- Listing ID #:1321988
- Added:4 day(s) ago
- Updated:September 29, 2025 at 03:50 PM
Rooms and interior
- Bedrooms:3
- Total bathrooms:2
- Full bathrooms:2
- Living area:1,760 sq. ft.
Heating and cooling
- Cooling:Central Air, Heat Pump
- Heating:Electric, Heat Pump
Structure and exterior
- Roof:Architectural, Shingle
- Year built:2022
- Building area:1,760 sq. ft.
- Lot area:0.6 Acres
Finances and disclosures
- Price:$411,000
- Price per sq. ft.:$233.52
- Tax amount:$2,349
New listings near 39 Skipton Drive
- New
 $558,000Active3 beds 3 baths2,490 sq. ft.
$558,000Active3 beds 3 baths2,490 sq. ft.30 Exminster Lane, Bella Vista, AR 72714
MLS# 1323640Listed by: COLDWELL BANKER HARRIS MCHANEY & FAUCETTE -FAYETTE - New
 $341,950Active3 beds 3 baths1,487 sq. ft.
$341,950Active3 beds 3 baths1,487 sq. ft.4 Hart Lane, Bella Vista, AR 72715
MLS# 1323641Listed by: NEXTHOME NWA PRO REALTY - New
 $220,000Active2 beds 2 baths1,113 sq. ft.
$220,000Active2 beds 2 baths1,113 sq. ft.2 Morris Lane, Bella Vista, AR 72715
MLS# 1323260Listed by: KELLER WILLIAMS MARKET PRO REALTY - ROGERS BRANCH - New
 $325,000Active3 beds 2 baths1,308 sq. ft.
$325,000Active3 beds 2 baths1,308 sq. ft.5 Digby Lane, Bella Vista, AR 72714
MLS# 1323614Listed by: KELLER WILLIAMS MARKET PRO REALTY BRANCH OFFICE - New
 $274,950Active3 beds 2 baths1,440 sq. ft.
$274,950Active3 beds 2 baths1,440 sq. ft.7 Joanie Lane, Bella Vista, AR 72715
MLS# 1323466Listed by: NEXTHOME NWA PRO REALTY - New
 Listed by BHGRE$25,000Active0.34 Acres
Listed by BHGRE$25,000Active0.34 AcresYardley Circle, Bella Vista, AR 72714
MLS# 1323601Listed by: BETTER HOMES AND GARDENS REAL ESTATE JOURNEY BENTO - New
 $90,000Active1.08 Acres
$90,000Active1.08 AcresLot 14 & 15 Block 10 Oniell Lane, Bella Vista, AR 72715
MLS# 1323268Listed by: TRACT & FRAME REALTY - New
 $405,000Active2 beds 3 baths2,283 sq. ft.
$405,000Active2 beds 3 baths2,283 sq. ft.1 Wimborne Lane, Bella Vista, AR 72715
MLS# 1323316Listed by: TRACT & FRAME REALTY - New
 $25,000Active0.32 Acres
$25,000Active0.32 AcresLot 2 Block 4 Worlaby Drive, Bella Vista, AR 72715
MLS# 1323532Listed by: LIMBIRD REAL ESTATE GROUP - New
 $549,000Active3 beds 3 baths3,300 sq. ft.
$549,000Active3 beds 3 baths3,300 sq. ft.13 Shelly Lane, Bella Vista, AR 72714
MLS# 1322732Listed by: BLACKSTONE & COMPANY
